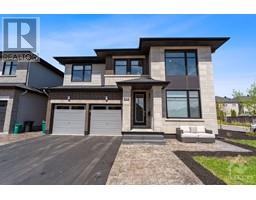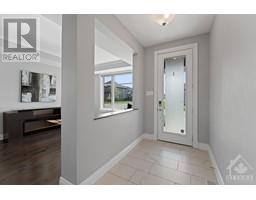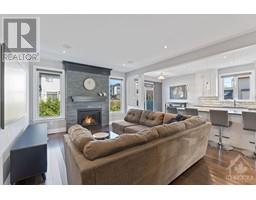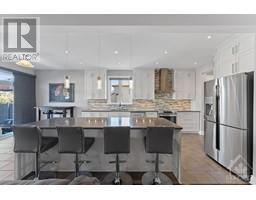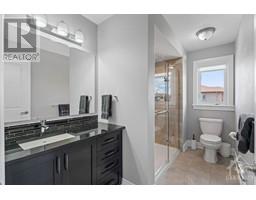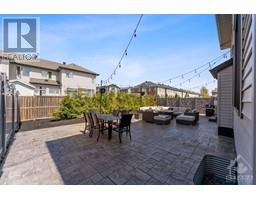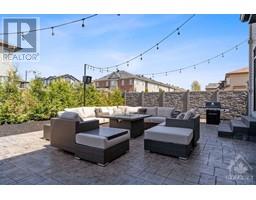| Bathrooms4 | Bedrooms4 |
| Property TypeSingle Family | Built in2017 |
| Lot Size0.12 acres |
|
Arrive and unwind in your new haven in the heart of Blackstone community! Step into an open-concept design with lofty ceilings, ideal for hosting in the combined living/dining areas. Explore your culinary skills in the exquisite fully equipped kitchen, featuring a generous centre island, a convenient servery & walk-in pantry, ideal for hosting memorable gatherings. Relax by the cosy fireplace in the spacious family room, creating the perfect ambiance for cherished evenings with loved ones. Enjoy the flexibility of a versatile office/bedroom on the main floor along with the convenience of a 3pc bathroom and mud room with side entrance. Upstairs, each bedroom boasts walk-in closets & access to a bathroom, along with the convenience of a dedicated laundry room. The lower level awaits your personal touch. Enjoy the outdoor sanctuary, where stamped concrete borders/walkways/patio and PVC fencing creating an atmosphere of privacy, peace and relaxation. Welcome home! (id:16400) Please visit : Multimedia link for more photos and information |
| Amenities NearbyPublic Transit, Recreation Nearby, Shopping | Community FeaturesFamily Oriented |
| EasementRight of way | FeaturesCorner Site, Flat site, Automatic Garage Door Opener |
| OwnershipFreehold | Parking Spaces6 |
| StorageStorage Shed | StructurePatio(s) |
| TransactionFor sale | Zoning DescriptionR3Z[1837] |
| Bedrooms Main level4 | Bedrooms Lower level0 |
| AppliancesRefrigerator, Dishwasher, Dryer, Hood Fan, Microwave, Stove, Washer, Wine Fridge, Blinds | Basement DevelopmentUnfinished |
| BasementFull (Unfinished) | Constructed Date2017 |
| Construction MaterialWood frame | Construction Style AttachmentDetached |
| CoolingCentral air conditioning | Exterior FinishBrick, Siding |
| Fireplace PresentYes | Fireplace Total1 |
| FlooringWall-to-wall carpet, Hardwood, Ceramic | FoundationPoured Concrete |
| Bathrooms (Half)0 | Bathrooms (Total)4 |
| Heating FuelNatural gas | HeatingForced air |
| Storeys Total2 | TypeHouse |
| Utility WaterMunicipal water |
| Size Total0.12 ac | Size Frontage46 ft ,4 in |
| AmenitiesPublic Transit, Recreation Nearby, Shopping | FenceFenced yard |
| Landscape FeaturesLandscaped | SewerMunicipal sewage system |
| Size Depth104 ft ,11 in | Size Irregular0.12 |
| Level | Type | Dimensions |
|---|---|---|
| Second level | Primary Bedroom | 17'6" x 17'0" |
| Second level | 5pc Ensuite bath | Measurements not available |
| Second level | Bedroom | 17'0" x 11'1" |
| Second level | 5pc Bathroom | Measurements not available |
| Second level | Bedroom | 16'1" x 13'0" |
| Second level | Bedroom | 16'0" x 12'6" |
| Second level | 3pc Ensuite bath | Measurements not available |
| Second level | Laundry room | Measurements not available |
| Basement | Storage | Measurements not available |
| Basement | Utility room | Measurements not available |
| Main level | Foyer | Measurements not available |
| Main level | Living room/Dining room | 21'1" x 11'1" |
| Main level | Kitchen | 15'8" x 10'0" |
| Main level | Eating area | 10'0" x 8'0" |
| Main level | Family room | 22'0" x 13'5" |
| Main level | Den | 12'0" x 10'6" |
| Main level | Mud room | Measurements not available |
| Main level | 3pc Bathroom | Measurements not available |
Powered by SoldPress.
