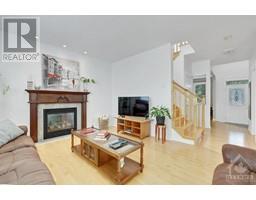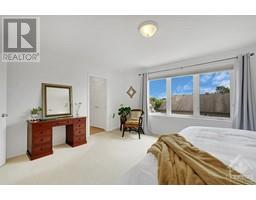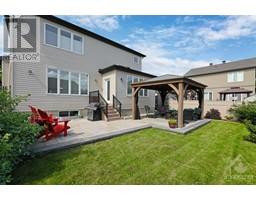| Bathrooms3 | Bedrooms4 |
| Property TypeSingle Family | Built in2010 |
|
This stunning 4 bdrm, 3 bath, custom Cardel home at over 2500 sqft is nestled in the tranquil, sought-after family neighborhood of Stonewater Bay. Steps to the Mississippi River & Trails; close to parks & schools. Soaring 9'ceilings & gleaming hdwd floors welcome you. Inviting fam rm w/gas fireplace, sun-filled kitchen w/granite counters, a center island + 2 W/I pantries. Picturesque views of the lush private landscaped backyard w/interlock patio + gazebo an outdoor oasis perfect for relaxation. Separate living & dining rms, convenient mud rm w/inside entry from garage & powder rm. 2nd floor; Lar Primary Bedrm is sure to impress w/luxury ensuite featuring a soaker tub, W/I shower, water closet and Walk-in closet. 3 additional bdrm, your teen will love the largest bdrm w/a walk-in closet. 4 piece main bath & 2nd flr Lau rm complete 2nd level. Part fin Lower level, features oversized windows adding natural light, insulated sub-floor & bath rough in. Freshly painted. Sure to please (id:16400) Please visit : Multimedia link for more photos and information |
| Amenities NearbyRecreation Nearby, Shopping, Water Nearby | CommunicationInternet Access |
| Community FeaturesFamily Oriented | FeaturesGazebo |
| OwnershipFreehold | Parking Spaces4 |
| StructureDeck, Patio(s), Porch | TransactionFor sale |
| Zoning DescriptionResidential |
| Bedrooms Main level4 | Bedrooms Lower level0 |
| AppliancesRefrigerator, Dishwasher, Dryer, Hood Fan, Stove, Washer, Blinds | Basement DevelopmentPartially finished |
| BasementFull (Partially finished) | Constructed Date2010 |
| Construction MaterialWood frame | Construction Style AttachmentDetached |
| CoolingCentral air conditioning | Exterior FinishStone, Vinyl |
| Fireplace PresentYes | Fireplace Total1 |
| Fire ProtectionSmoke Detectors | FlooringWall-to-wall carpet, Hardwood, Ceramic |
| FoundationPoured Concrete | Bathrooms (Half)1 |
| Bathrooms (Total)3 | Heating FuelNatural gas |
| HeatingForced air | Storeys Total2 |
| TypeHouse | Utility WaterMunicipal water |
| Size Frontage50 ft ,2 in | AmenitiesRecreation Nearby, Shopping, Water Nearby |
| FenceFenced yard | Landscape FeaturesLandscaped |
| SewerMunicipal sewage system | Size Depth106 ft ,5 in |
| Size Irregular50.2 ft X 106.4 ft |
| Level | Type | Dimensions |
|---|---|---|
| Second level | Laundry room | 5'8" x 6'11" |
| Second level | Primary Bedroom | 15'11" x 13'2" |
| Second level | 4pc Ensuite bath | 8'11" x 16'6" |
| Second level | Other | 5'11" x 6'7" |
| Second level | Bedroom | 10'0" x 14'2" |
| Second level | Bedroom | 11'10" x 10'5" |
| Second level | 4pc Bathroom | 4'11" x 7'0" |
| Second level | Bedroom | 10'11" x 18'5" |
| Second level | Other | 4'8" x 6'7" |
| Basement | Recreation room | 12'6" x 31'8" |
| Basement | Storage | Measurements not available |
| Main level | Dining room | 10'4" x 13'6" |
| Main level | Kitchen | 14'11" x 18'10" |
| Main level | Living room | 10'0" x 13'11" |
| Main level | Family room/Fireplace | 13'0" x 18'0" |
| Main level | Mud room | 10'0" x 5'5" |
| Main level | 2pc Bathroom | 4'8" x 5'3" |
| Main level | Pantry | 3'8" x 3'8" |
| Main level | Pantry | 3'8" x 4'8" |
| Main level | Foyer | 6'3" x 8'1" |
Powered by SoldPress.






























