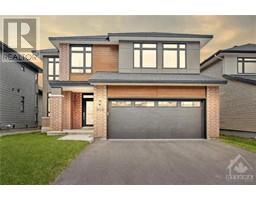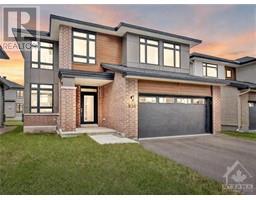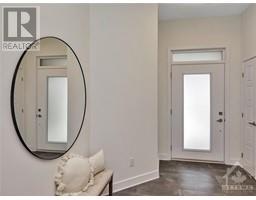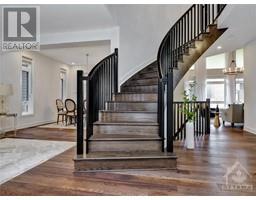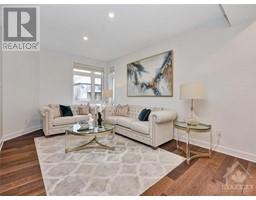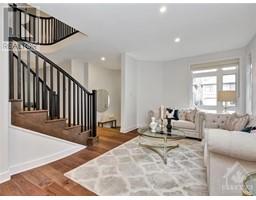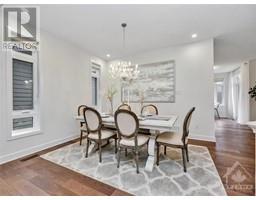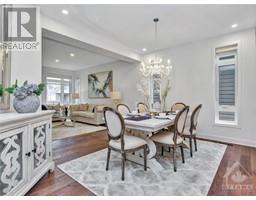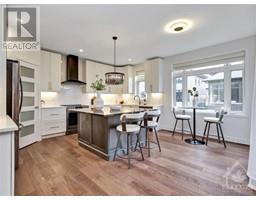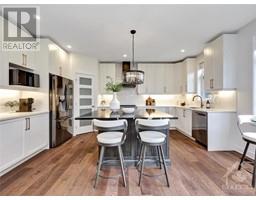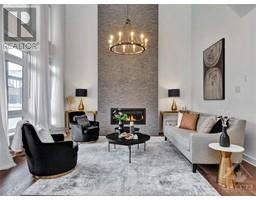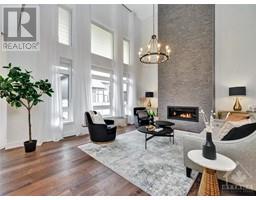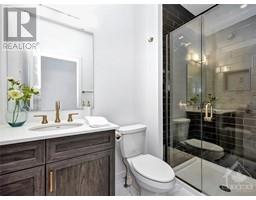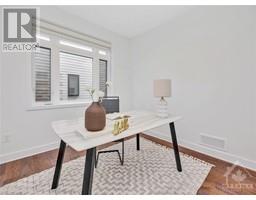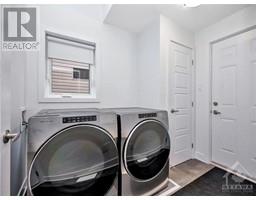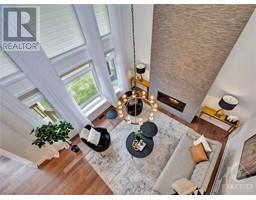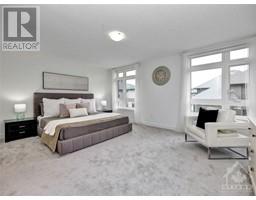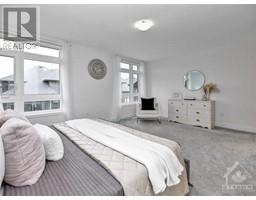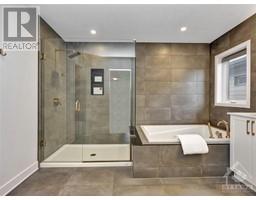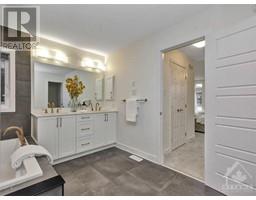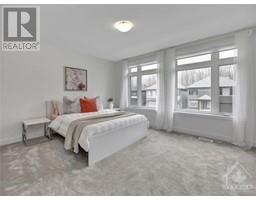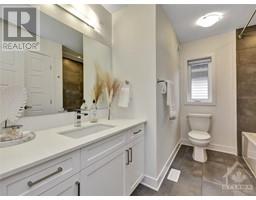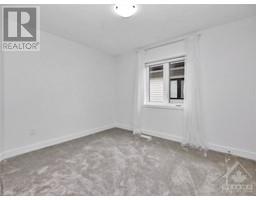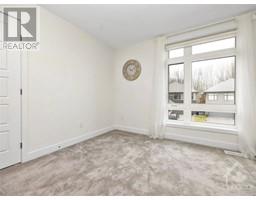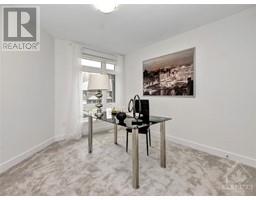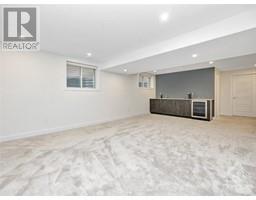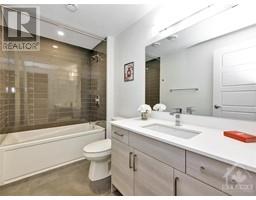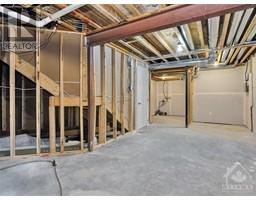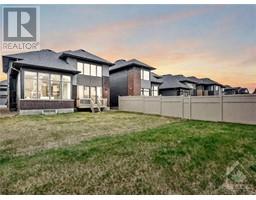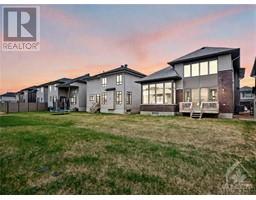| Bathrooms4 | Bedrooms5 |
| Property TypeSingle Family | Built in2022 |
|
Discover this stunning Urbandale-built home in Riverside South, featuring 5 BRs, 4 full BAs, home office, & double garage. Interior showcases HW Flrs leading into open-plan Lv & Dn Rms. W/2-story ceiling in the Fam Rm. Striking modern linear gas FP against a tiled wall acts as the focal point. Chef's Kit impresses W/2-tone cabinetry, large island, WIP & high-end Apps, Incl. French-door fridge W/see-through door, complemented by quartz countertops & white tile backsplashes. M/L also Incl home office W/French Drs & 3PC BA. suitable for multi-Gen Lv. Upstrs, Pmry BR W/sitting area, SE-facing windows, 2 WICs & luxurious 5PC ensuite. Extra-soft upgraded carpets in BRs & Bsmt. 4 additional BRs & another full BA provide ample Lv space. Bsmt features 2 interconnected & extended games Rm, enhanced by large windows & wet bar. B/Y faces SE W/lots of sunshine & warmth. TOP schools of St. Jerome Schoo, St. Francis Xavier, South Carleton & Merivale. Walk to parks & bus stops. Close to ALL Amenities. (id:16400) Please visit : Multimedia link for more photos and information Open House : 11/05/2024 02:00:00 PM -- 11/05/2024 04:00:00 PM |
| Amenities NearbyPublic Transit, Recreation Nearby, Shopping | Community FeaturesFamily Oriented, School Bus |
| FeaturesAutomatic Garage Door Opener | OwnershipFreehold |
| Parking Spaces4 | TransactionFor sale |
| Zoning DescriptionResidential |
| Bedrooms Main level5 | Bedrooms Lower level0 |
| AppliancesRefrigerator, Dishwasher, Dryer, Hood Fan, Stove, Washer, Wine Fridge, Blinds | Basement DevelopmentFinished |
| BasementFull (Finished) | Constructed Date2022 |
| Construction Style AttachmentDetached | CoolingCentral air conditioning, Air exchanger |
| Exterior FinishBrick, Siding | Fireplace PresentYes |
| Fireplace Total1 | Fire ProtectionSmoke Detectors |
| FlooringWall-to-wall carpet, Hardwood, Ceramic | FoundationPoured Concrete |
| Bathrooms (Half)0 | Bathrooms (Total)4 |
| Heating FuelNatural gas | HeatingForced air |
| Storeys Total2 | TypeHouse |
| Utility WaterMunicipal water |
| Size Frontage44 ft ,2 in | AmenitiesPublic Transit, Recreation Nearby, Shopping |
| SewerMunicipal sewage system | Size Depth101 ft ,9 in |
| Size Irregular44.13 ft X 101.71 ft |
| Level | Type | Dimensions |
|---|---|---|
| Second level | Primary Bedroom | 17'0" x 13'0" |
| Second level | Bedroom | 13'10" x 11'6" |
| Second level | Bedroom | 12'2" x 10'7" |
| Second level | Bedroom | 11'4" x 11'0" |
| Second level | Bedroom | 11'4" x 10'0" |
| Second level | Other | Measurements not available |
| Second level | Other | Measurements not available |
| Second level | 5pc Ensuite bath | Measurements not available |
| Second level | 3pc Bathroom | Measurements not available |
| Basement | Games room | 23'1" x 13'10" |
| Basement | Games room | 18'6" x 15'10" |
| Basement | 3pc Bathroom | Measurements not available |
| Basement | Other | Measurements not available |
| Basement | Utility room | Measurements not available |
| Basement | Storage | Measurements not available |
| Main level | Family room/Fireplace | 16'8" x 14'8" |
| Main level | Kitchen | 16'4" x 11'6" |
| Main level | Living room | 15'6" x 11'0" |
| Main level | Dining room | 11'0" x 11'0" |
| Main level | Den | 10'0" x 9'10" |
| Main level | Porch | Measurements not available |
| Main level | Foyer | Measurements not available |
| Main level | 3pc Bathroom | Measurements not available |
| Main level | Laundry room | Measurements not available |
| Main level | Pantry | Measurements not available |
Powered by SoldPress.
