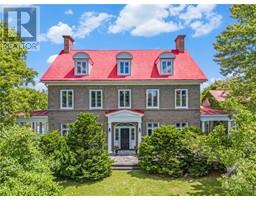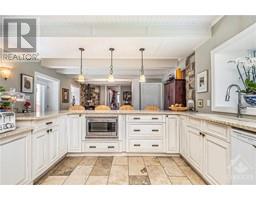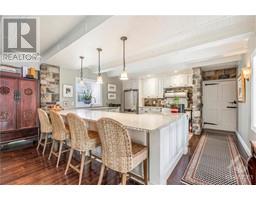| Bathrooms5 | Bedrooms6 |
| Property TypeSingle Family | Built in1845 |
| Lot Size9.17 acres |
|
Situated on apprx 9 private acres in the heart of desirable Merrickville, this exquisite estate has been extensively renovated to better than new condition & is perfect for luxurious relaxation & entertaining; featuring, a grand manor blending sophistication & elegance offering spacious rooms & modern amenities, hardwood & marble floors, three-storey spiral wood staircase, gourmet kitchen, expansive covered terraces boasting stunning views ideal for outdoor gatherings & serene mornings. Renovated & heated stone barn/garage offers a variety of uses. Whole home generator for peace of mind. Conveniently connected to Municipal services. Land zoned for Development offers additional opportunities. Whether you're lounging by the sparkling in-ground pool & integrated spa or sipping your morning coffee on the terrace, this home promises a lifestyle of unparalleled luxury & tranquility. Bell Fibe Internet. Ideal B&B/Wedding Venue. 48hrs irrev.Some digitally enhanced photos.Min deposit $50,000. (id:16400) Please visit : Multimedia link for more photos and information |
| Amenities NearbyRecreation Nearby, Shopping, Water Nearby | CommunicationInternet Access |
| FeaturesAcreage, Treed | OwnershipFreehold |
| Parking Spaces10 | PoolInground pool |
| StorageStorage Shed | StructureBarn |
| TransactionFor sale | Zoning DescriptionResidential |
| Bedrooms Main level6 | Bedrooms Lower level0 |
| AppliancesRefrigerator, Dishwasher, Dryer, Stove, Washer, Alarm System | Basement DevelopmentUnfinished |
| BasementFull (Unfinished) | Constructed Date1845 |
| Construction Style AttachmentDetached | CoolingWindow air conditioner |
| Exterior FinishStone | Fireplace PresentYes |
| Fireplace Total3 | FixtureDrapes/Window coverings, Ceiling fans |
| FlooringHardwood, Marble, Ceramic | FoundationStone |
| Bathrooms (Half)1 | Bathrooms (Total)5 |
| Heating FuelNatural gas | HeatingHot water radiator heat, Radiant heat |
| Storeys Total3 | TypeHouse |
| Utility WaterMunicipal water |
| Size Total9.17 ac | Size Frontage250 ft |
| AcreageYes | AmenitiesRecreation Nearby, Shopping, Water Nearby |
| SewerMunicipal sewage system | Size Irregular9.17 |
| Level | Type | Dimensions |
|---|---|---|
| Second level | Loft | 46'1" x 20'6" |
| Second level | Bedroom | 17'7" x 11'2" |
| Second level | Full bathroom | 17'0" x 8'6" |
| Third level | Sitting room | 10'9" x 10'2" |
| Third level | Primary Bedroom | 17'0" x 15'11" |
| Third level | 5pc Ensuite bath | 17'0" x 17'5" |
| Third level | Bedroom | 17'7" x 15'4" |
| Third level | Bedroom | 17'7" x 15'11" |
| Third level | Full bathroom | 10'8" x 5'4" |
| Third level | Bedroom | 15'4" x 15'4" |
| Third level | Bedroom | 15'4" x 13'11" |
| Third level | Full bathroom | 6'10" x 7'11" |
| Main level | Foyer | 10'9" x 33'9" |
| Main level | Living room | 17'0" x 15'8" |
| Main level | Dining room | 17'0" x 17'9" |
| Main level | Family room | 17'7" x 17'9" |
| Main level | Other | 17'7" x 15'8" |
| Main level | Other | 8'1" x 5'2" |
| Main level | Other | 11'7" x 15'0" |
| Main level | Partial bathroom | 6'10" x 4'7" |
| Main level | Kitchen | 15'4" x 18'11" |
| Main level | Wine Cellar | 11'1" x 7'3" |
| Main level | Storage | 11'1" x 6'10" |
| Main level | Storage | 3'10" x 9'8" |
Powered by SoldPress.






























