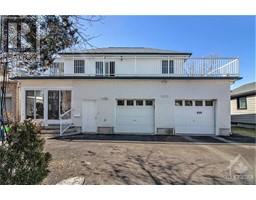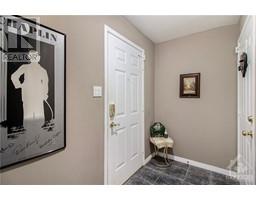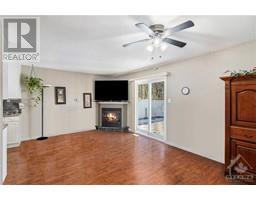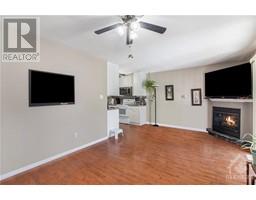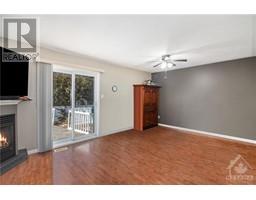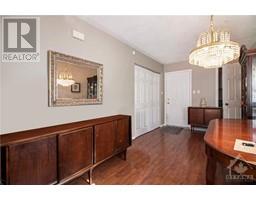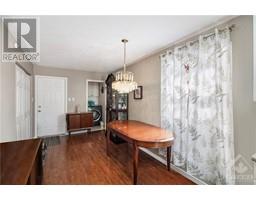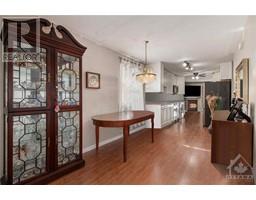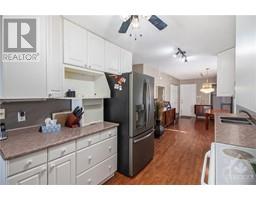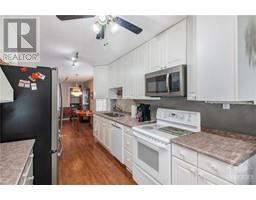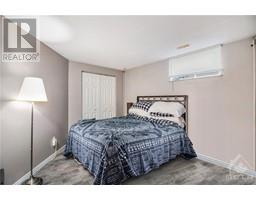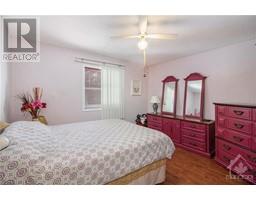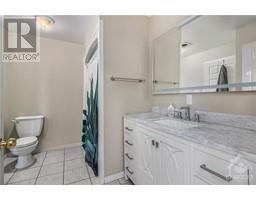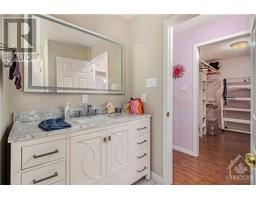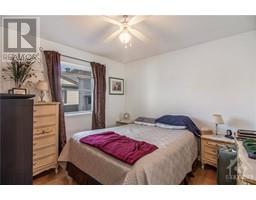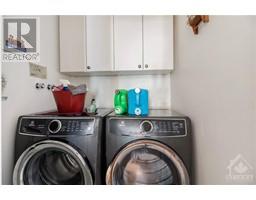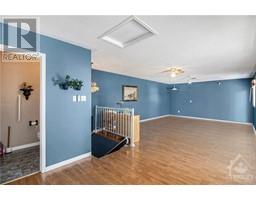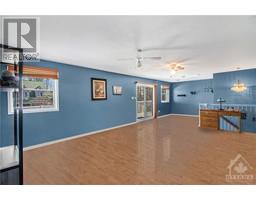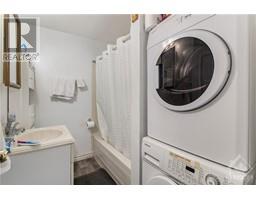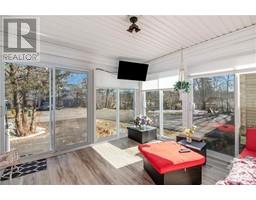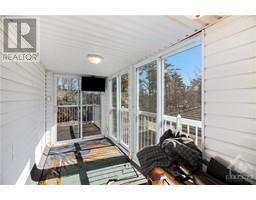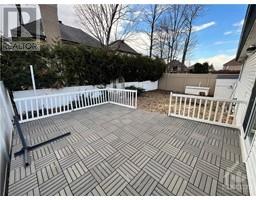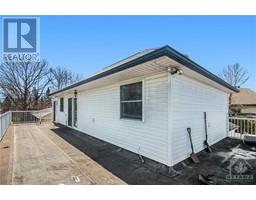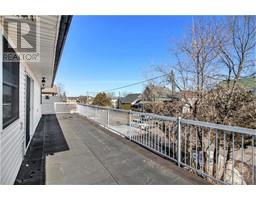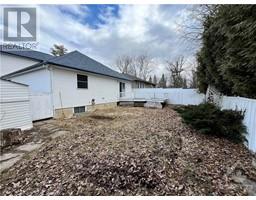| Bathrooms4 | Bedrooms4 |
| Property TypeSingle Family | Built in2000 |
|
Unique Property, Crafted w/Care by Seasoned Custom Home Builder. Nestled Near Picturesque Ottawa River, this Split-Level Bungalow Boasts Character & Versatility. Main FLR Feat. 2-Bed w/Full Bath & Loft w/Separate Entrance. Loft Offers Potential for Personal Use w/Main Floor or Enclose as Additional Income Unit Making Property a 4-Plex! BSMNT Unveils Two Well-Maintained 1-Bed Apartments, Each w/Kitchen. Long-Term Tenants Have Cherished Units for 8 & 10 Years, Respectively, Providing Stable Rental Income. Property Feat. Oversized 2-car Garage, Ideal for Storing Vehicles or Watercraft. Drive-Thru Bay Ideal for Boat Enthusiasts. Forced Air Gas Heating & Commercial Hot Water Tank Services Entire House Making Utility Management Simplified. Live on the Main FLR & Have BSMNT Tenants Make Your Mortgage Payments, or Rent Entire Home. This Property Boasts Several Options! Property Presents Exceptional Investment Opportunity in Sought-After Location Generating Strong Income & Cap Rate Over 5.5%! (id:16400) Please visit : Multimedia link for more photos and information |
| Community FeaturesFamily Oriented | FeaturesBalcony, Automatic Garage Door Opener |
| OwnershipFreehold | Parking Spaces8 |
| StructurePorch, Porch | TransactionFor sale |
| Zoning DescriptionResidential |
| Bedrooms Main level2 | Bedrooms Lower level2 |
| AppliancesRefrigerator, Dishwasher, Dryer, Hood Fan, Microwave Range Hood Combo, Stove, Washer | Basement DevelopmentFinished |
| BasementFull (Finished) | Constructed Date2000 |
| Construction Style AttachmentDetached | CoolingCentral air conditioning |
| Exterior FinishBrick, Siding | FlooringHardwood, Laminate, Tile |
| FoundationPoured Concrete | Bathrooms (Half)1 |
| Bathrooms (Total)4 | Heating FuelNatural gas |
| HeatingForced air | Storeys Total2 |
| TypeHouse | Utility WaterMunicipal water |
| Size Frontage50 ft ,1 in | SewerMunicipal sewage system |
| Size Depth105 ft ,3 in | Size Irregular50.06 ft X 105.22 ft |
| Level | Type | Dimensions |
|---|---|---|
| Second level | Great room | 30'10" x 15'1" |
| Second level | 2pc Bathroom | Measurements not available |
| Basement | Living room | 13'3" x 11'9" |
| Basement | Kitchen | 6'1" x 9'10" |
| Basement | Bedroom | 12'4" x 11'4" |
| Basement | Full bathroom | Measurements not available |
| Basement | Laundry room | 10'8" x 11'6" |
| Basement | Storage | 11'1" x 10'5" |
| Basement | Family room | 10'3" x 15'0" |
| Basement | Kitchen | 15'3" x 7'1" |
| Basement | Bedroom | 13'2" x 10'1" |
| Basement | Full bathroom | Measurements not available |
| Main level | Living room | 19'4" x 11'7" |
| Main level | Dining room | 15'6" x 8'6" |
| Main level | Kitchen | 12'9" x 8'6" |
| Main level | Office | 10'3" x 9'9" |
| Main level | Primary Bedroom | 12'4" x 11'8" |
| Main level | Other | Measurements not available |
| Main level | Bedroom | 10'5" x 10'7" |
| Main level | Full bathroom | Measurements not available |
| Main level | Laundry room | Measurements not available |
| Main level | Foyer | Measurements not available |
| Main level | Porch | 11'1" x 10'7" |
Powered by SoldPress.
