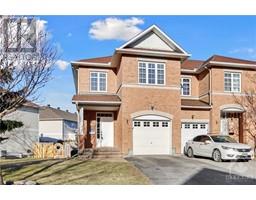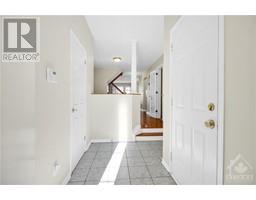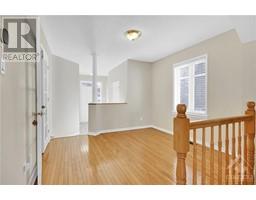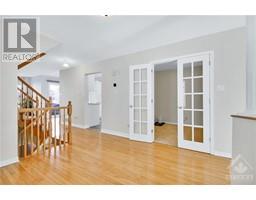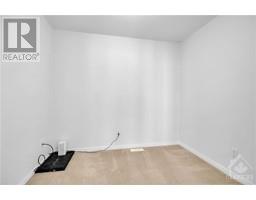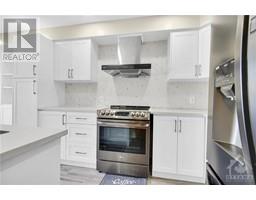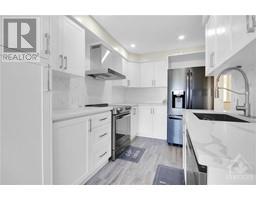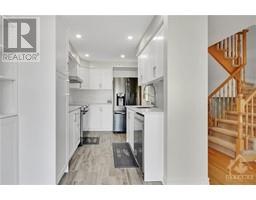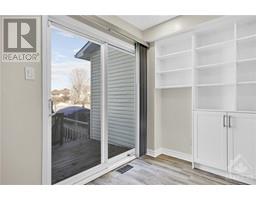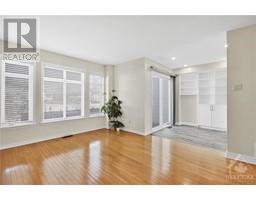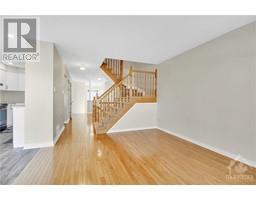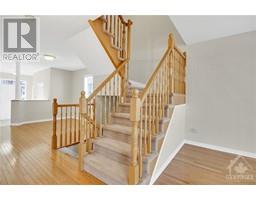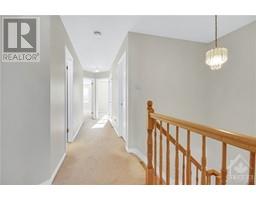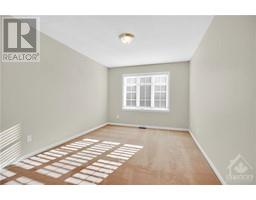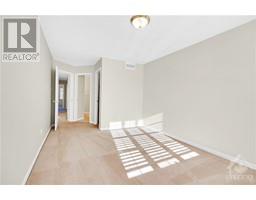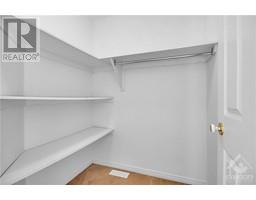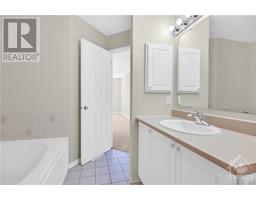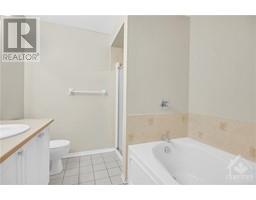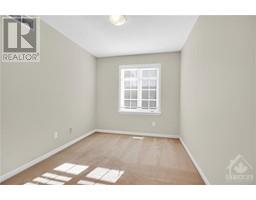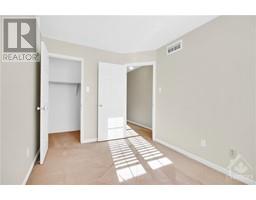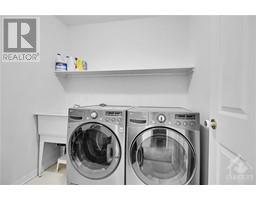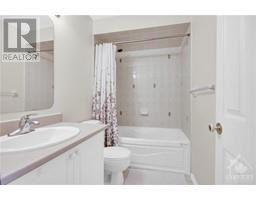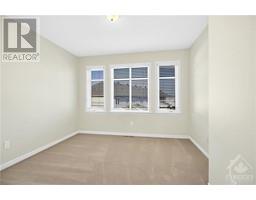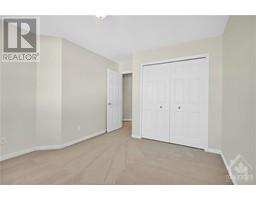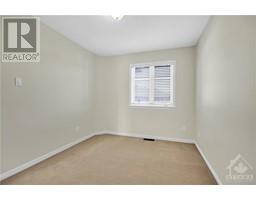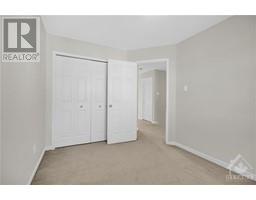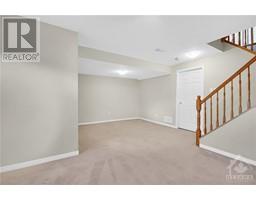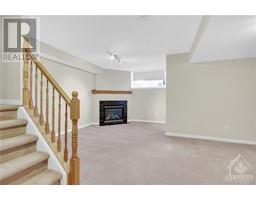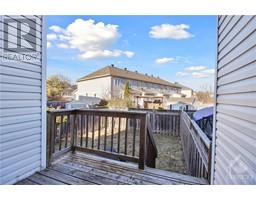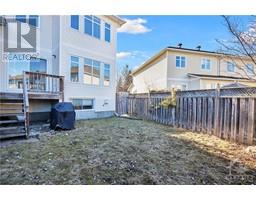| Bathrooms3 | Bedrooms4 |
| Property TypeSingle Family | Built in2003 |
|
This rarely offered 4bed/2.5 bath END UNIT Richcraft - Beachburg model sits on a premium lot in popular Barrhaven. Located in an excellent catchment zone for those seeking good schools. This home boasts approx 2100sqft of thoughtfully laid out space that has been well maintained. What more can one ask for? The hardwood gleams, the kitchen was tastefully upgraded in 2021 w/ timeless white cabinetry, modern accents, durable quartz counters & striking higher end appliances. The main floor consists of the kitchen w/ an eating area, a good size living room, dining room, 2pc powder room & a coveted den/office. Level 2 consists of a master bedroom w/ a walk-in closet & a terrific 4pc ensuite. The 3 other bedrooms R well sized. The 3pc bathroom & laundry room makes things super convenient. The basement has gigantic rec room w/ gas fireplace, large windows & a ton of storage space. The backyard is spacious & fenced for privacy. Take a tour & make it yours! *OPEN HOUSE Saturday May 11, 2pm-4pm* (id:16400) Please visit : Multimedia link for more photos and information Open House : 11/05/2024 02:00:00 PM -- 11/05/2024 04:00:00 PM |
| Amenities NearbyPublic Transit, Recreation Nearby, Shopping | Community FeaturesFamily Oriented |
| EasementRight of way | FeaturesAutomatic Garage Door Opener |
| OwnershipFreehold | Parking Spaces2 |
| StructureDeck | TransactionFor sale |
| Zoning DescriptionR3Z |
| Bedrooms Main level4 | Bedrooms Lower level0 |
| AppliancesRefrigerator, Dishwasher, Dryer, Hood Fan, Washer, Alarm System, Blinds | Basement DevelopmentFinished |
| BasementFull (Finished) | Constructed Date2003 |
| Construction MaterialWood frame | CoolingCentral air conditioning |
| Exterior FinishBrick, Vinyl | Fireplace PresentYes |
| Fireplace Total1 | Fire ProtectionSmoke Detectors |
| FlooringWall-to-wall carpet, Mixed Flooring, Hardwood, Ceramic | FoundationPoured Concrete |
| Bathrooms (Half)1 | Bathrooms (Total)3 |
| Heating FuelNatural gas | HeatingForced air |
| Storeys Total2 | TypeRow / Townhouse |
| Utility WaterMunicipal water |
| Size Frontage45 ft ,8 in | AmenitiesPublic Transit, Recreation Nearby, Shopping |
| FenceFenced yard | SewerMunicipal sewage system |
| Size Depth102 ft ,4 in | Size Irregular45.67 ft X 102.3 ft (Irregular Lot) |
| Level | Type | Dimensions |
|---|---|---|
| Second level | Primary Bedroom | 10'2" x 14'1" |
| Second level | Other | 5'2" x 5'6" |
| Second level | 4pc Ensuite bath | 8'2" x 7'9" |
| Second level | Bedroom | 8'4" x 11'5" |
| Second level | Other | 4'3" x 3'11" |
| Second level | Laundry room | 6'2" x 6'11" |
| Second level | 3pc Bathroom | 8'2" x 4'11" |
| Second level | Bedroom | 9'10" x 11'0" |
| Second level | Bedroom | 8'11" x 11'0" |
| Basement | Recreation room | 8'6" x 11'4" |
| Basement | Family room/Fireplace | 9'5" x 13'5" |
| Basement | Utility room | Measurements not available |
| Main level | Foyer | 4'8" x 11'8" |
| Main level | Other | 10'5" x 18'11" |
| Main level | 2pc Bathroom | 2'11" x 6'9" |
| Main level | Dining room | 10'9" x 10'7" |
| Main level | Office | 7'9" x 9'0" |
| Main level | Kitchen | 7'8" x 12'0" |
| Main level | Eating area | 7'4" x 6'4" |
| Main level | Living room | 10'11" x 10'6" |
Powered by SoldPress.
