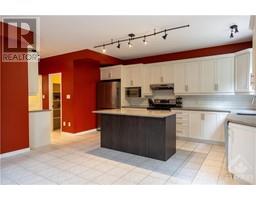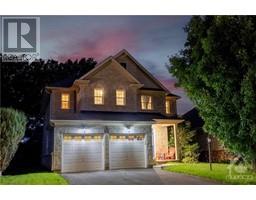| Bathrooms3 | Bedrooms4 |
| Property TypeSingle Family | Built in2002 |
9 LEATHERWOOD CRESCENT
COLDWELL BANKER SARAZEN REALTY
|
** Open House on Aug 11, 2024, Sunday 2 - 4 pm ** Located in the elegant Stonebridge neighbourhood, this gracious 4-bedroom home is near the Stonebridge Golf Club and rich in amenities. The beautiful brick façade and covered front porch offer inviting curb appeal. Inside, thoughtful details abound, including crown molding, arched windows, grand entertainment spaces, and rich hardwood floors. The impressive 18' cathedral ceilings in the family room with a fireplace and the chef’s kitchen (2017) with a walk-in pantry form the heart of the home. Perfect for a modern family, the second level features a spacious primary suite, three generously sized bedrooms, and a laundry room with a walk-in closet. The sprawling basement with a home theatre and more space there for additional rooms. Spacious backyard with mature trees provide plenty of play space for kids. Located near parks, trails, schools, and recreation centres. Don't miss this beautiful home! (id:16400) Please visit : Multimedia link for more photos and information |
| Amenities NearbyGolf Nearby, Recreation Nearby, Shopping | Community FeaturesAdult Oriented, Family Oriented |
| FeaturesAutomatic Garage Door Opener | OwnershipFreehold |
| Parking Spaces4 | TransactionFor sale |
| Zoning DescriptionResidential |
| Bedrooms Main level4 | Bedrooms Lower level0 |
| AmenitiesExercise Centre | AppliancesRefrigerator, Dishwasher, Dryer, Hood Fan, Stove, Washer, Blinds |
| Basement DevelopmentPartially finished | BasementFull (Partially finished) |
| Constructed Date2002 | Construction MaterialPoured concrete |
| Construction Style AttachmentDetached | CoolingCentral air conditioning |
| Exterior FinishBrick, Siding | Fireplace PresentYes |
| Fireplace Total1 | Fire ProtectionSmoke Detectors |
| FlooringHardwood, Laminate, Tile | FoundationPoured Concrete |
| Bathrooms (Half)1 | Bathrooms (Total)3 |
| Heating FuelNatural gas | HeatingForced air |
| Storeys Total2 | TypeHouse |
| Utility WaterMunicipal water |
| Size Frontage50 ft ,8 in | AmenitiesGolf Nearby, Recreation Nearby, Shopping |
| SewerMunicipal sewage system | Size Depth124 ft ,6 in |
| Size Irregular50.65 ft X 124.54 ft |
| Level | Type | Dimensions |
|---|---|---|
| Second level | 5pc Ensuite bath | Measurements not available |
| Second level | 4pc Bathroom | Measurements not available |
| Second level | Bedroom | 13'6" x 12'0" |
| Second level | Primary Bedroom | 18'6" x 13'0" |
| Second level | Bedroom | 11'6" x 10'6" |
| Second level | Bedroom | 11'4" x 11'0" |
| Lower level | Recreation room | Measurements not available |
| Lower level | Utility room | Measurements not available |
| Main level | Living room | 14'0" x 11'4" |
| Main level | Kitchen | 18'0" x 15'0" |
| Main level | Family room | 17'2" x 16'7" |
| Main level | 2pc Bathroom | Measurements not available |
| Main level | Dining room | 14'5" x 12'9" |
| Main level | Eating area | Measurements not available |
| Main level | Den | 11'3" x 10'0" |
| Main level | Pantry | 6'2" x 5'5" |
Powered by SoldPress.




























