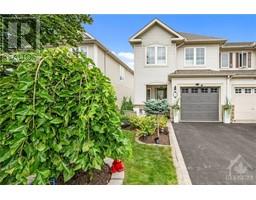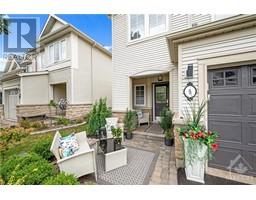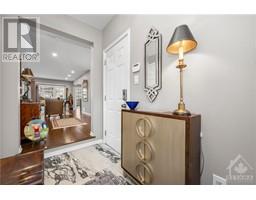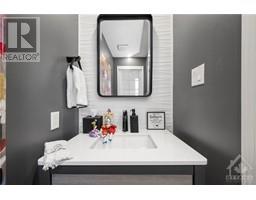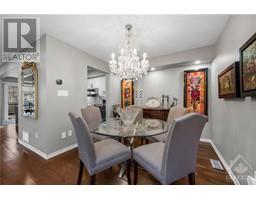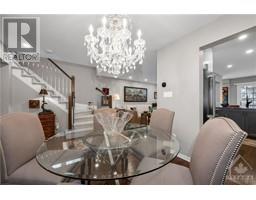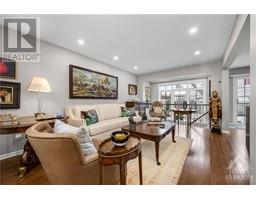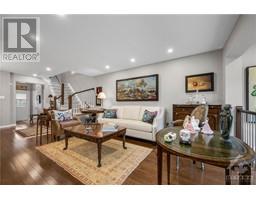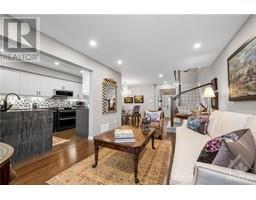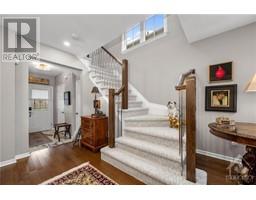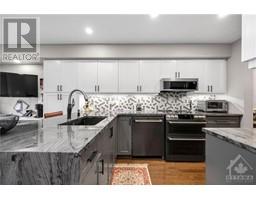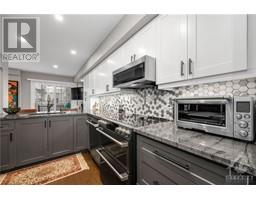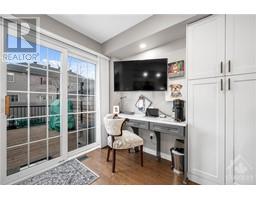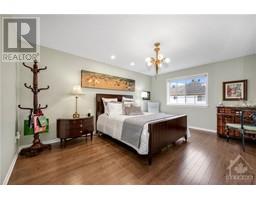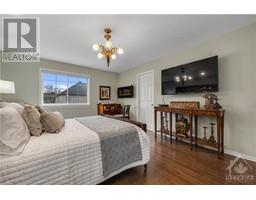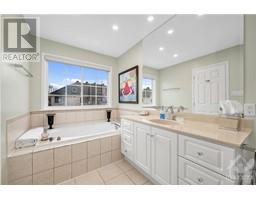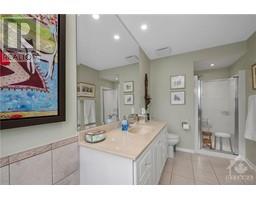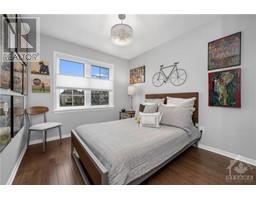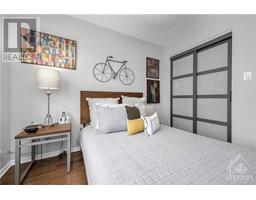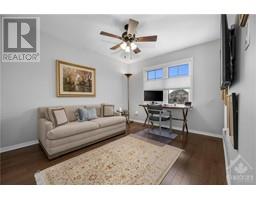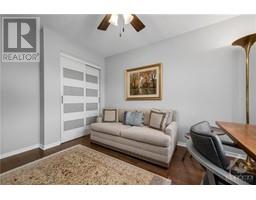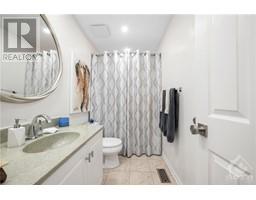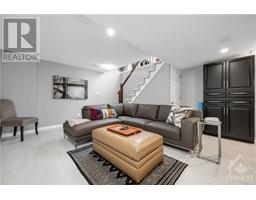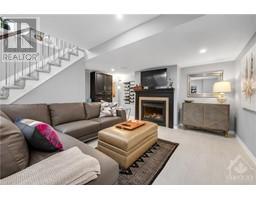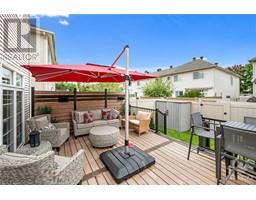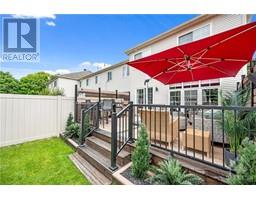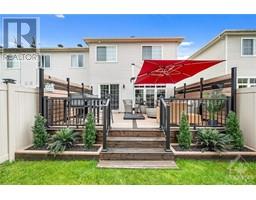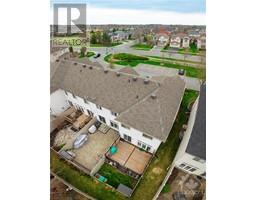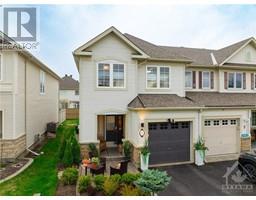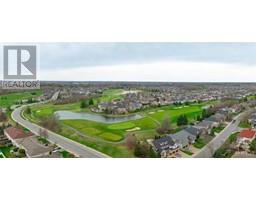| Bathrooms3 | Bedrooms3 |
| Property TypeSingle Family | Built in2002 |
|
Presenting a luxurious, move-in ready 3 bedroom, 3 bathroom end unit townhome in the exclusive 'Towns of Stonebridge' enclave, steps to the Stonebridge Golf Club & Stonebridge Trail. This elegant home showcases premium upgrades and reflects pride of ownership at every turn. Oak hardwood floors grace the main and second levels with custom window coverings throughout. The remodelled kitchen has been tastefully upgraded with high-end finishes and appliances. The primary bedroom retreat with two walk-in closets and a stylish ensuite bathroom is complemented by two secondary bedrooms and a convenient laundry room. Renovated bathrooms offer modern elegance, and meticulously landscaped front/back yards extend the living space to the outdoors. A finished lower level presents an inviting living space with cozy gas fireplace. Every corner of this home is ornamented with high-end fixtures and hardware, ensuring that no detail has been spared in creating a truly luxurious living experience. (id:16400) Please visit : Multimedia link for more photos and information |
| Amenities NearbyGolf Nearby, Public Transit, Recreation Nearby | Community FeaturesFamily Oriented |
| FeaturesAutomatic Garage Door Opener | Maintenance Fee120.00 |
| Maintenance Fee Payment UnitMonthly | Maintenance Fee TypeCommon Area Maintenance, Waste Removal, Other, See Remarks, Parcel of Tied Land |
| OwnershipFreehold | Parking Spaces3 |
| StructureDeck | TransactionFor sale |
| Zoning DescriptionResidential |
| Bedrooms Main level3 | Bedrooms Lower level0 |
| AppliancesRefrigerator, Dishwasher, Dryer, Microwave, Stove, Washer, Blinds | Basement DevelopmentFinished |
| BasementFull (Finished) | Constructed Date2002 |
| CoolingCentral air conditioning | Exterior FinishStone, Siding |
| Fireplace PresentYes | Fireplace Total2 |
| FlooringHardwood, Tile | FoundationPoured Concrete |
| Bathrooms (Half)1 | Bathrooms (Total)3 |
| Heating FuelNatural gas | HeatingForced air |
| Storeys Total2 | TypeRow / Townhouse |
| Utility WaterMunicipal water |
| Size Frontage25 ft ,3 in | AmenitiesGolf Nearby, Public Transit, Recreation Nearby |
| FenceFenced yard | Landscape FeaturesLandscaped |
| SewerMunicipal sewage system | Size Depth105 ft ,2 in |
| Size Irregular25.26 ft X 105.18 ft |
| Level | Type | Dimensions |
|---|---|---|
| Second level | Primary Bedroom | 12'2" x 16'0" |
| Second level | 4pc Ensuite bath | 11'4" x 6'3" |
| Second level | Other | Measurements not available |
| Second level | Bedroom | 9'6" x 11'6" |
| Second level | Bedroom | 9'2" x 10'0" |
| Second level | Full bathroom | 9'7" x 5'0" |
| Second level | Laundry room | 7'0" x 5'5" |
| Lower level | Recreation room | 18'8" x 11'6" |
| Lower level | Utility room | Measurements not available |
| Main level | Foyer | 4'7" x 10'2" |
| Main level | Dining room | 13'3" x 10'0" |
| Main level | Living room | 10'8" x 16'6" |
| Main level | Kitchen | 8'4" x 11'0" |
| Main level | Eating area | 8'4" x 8'6" |
| Main level | Partial bathroom | 6'4" x 3'6" |
Powered by SoldPress.
