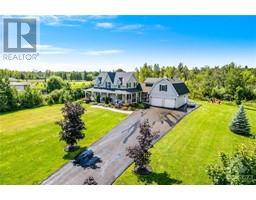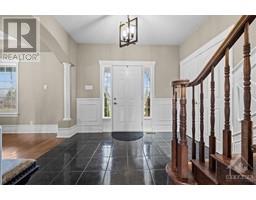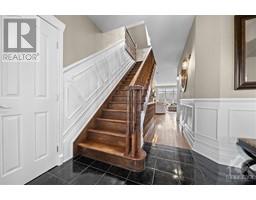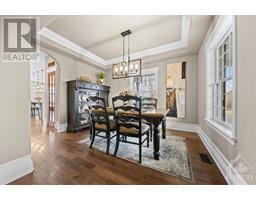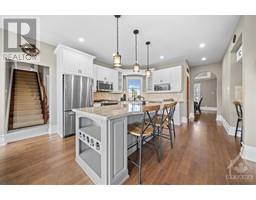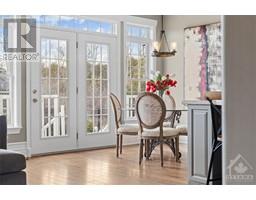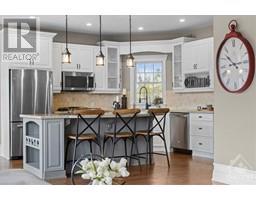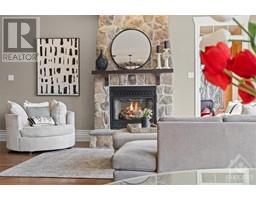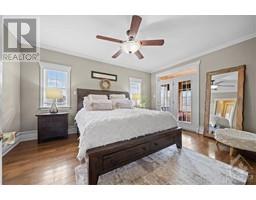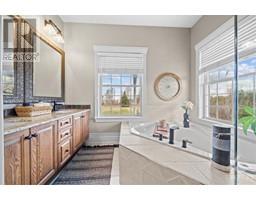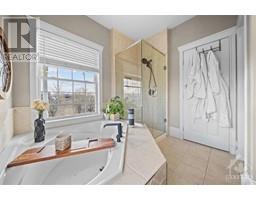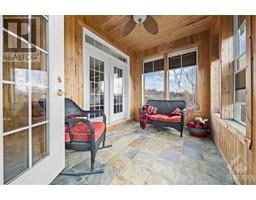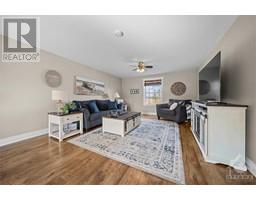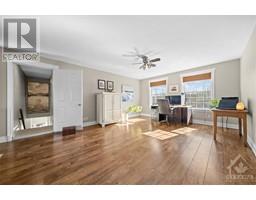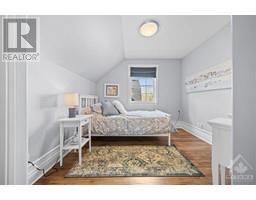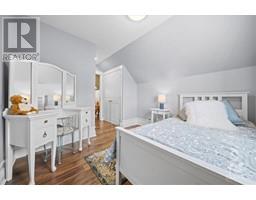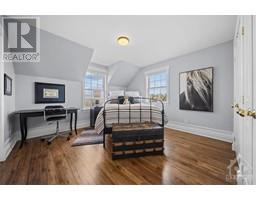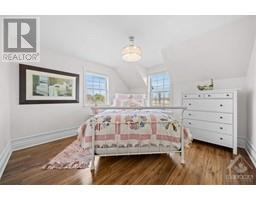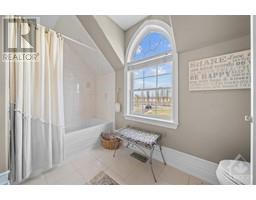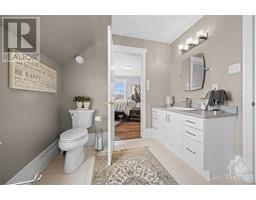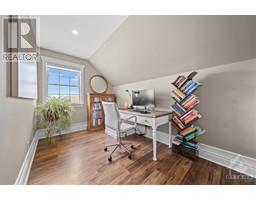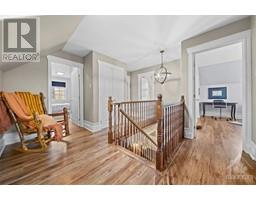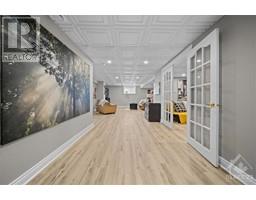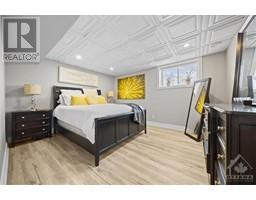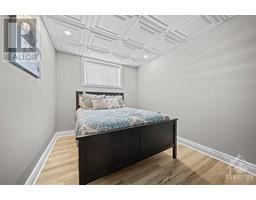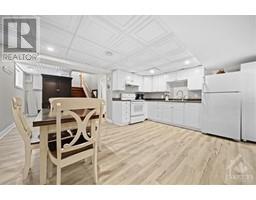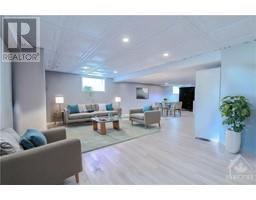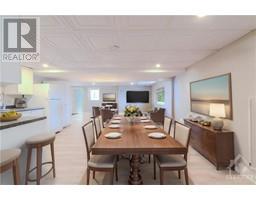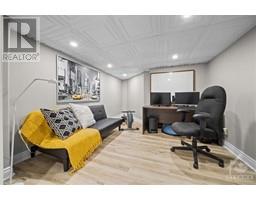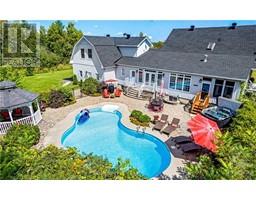| Bathrooms4 | Bedrooms6 |
| Property TypeSingle Family | Built in2006 |
|
Situated on 2 serene acres just minutes from Kanata, this custom-built gem exudes timeless charm and modern comfort. Step through the inviting verandah into a sunlit haven boasting spacious living areas, including a cozy living room with a stone fireplace and an elegant dining room with intricate coffered ceilings. The gourmet kitchen features granite countertops, a walk-in pantry, and a breakfast bar, while the main floor primary suite offers ultimate luxury with dual walk-in closets and a spa-like ensuite. Upstairs, discover versatile family spaces and bedrooms, while the lower level presents great for extended family living. Outside, unwind on the deck with a soothing hot tub, take a dip in the heated saltwater in-ground pool, or relax in the gazebo. Recent upgrades:new architectural shingles, renovated deck, and paved driveway. This picturesque retreat offers the perfect blend of sophistication and tranquility. 5 min. from Tanger Outlet Mall, Thunderbird & Irish Hills golf courses! (id:16400) Please visit : Multimedia link for more photos and information |
| Amenities NearbyGolf Nearby, Public Transit, Recreation Nearby, Shopping | FeaturesAcreage, Private setting, Gazebo, Automatic Garage Door Opener |
| OwnershipFreehold | Parking Spaces25 |
| PoolInground pool | StructurePatio(s) |
| TransactionFor sale | Zoning DescriptionRESIDENTIAL |
| Bedrooms Main level5 | Bedrooms Lower level1 |
| AppliancesRefrigerator, Dishwasher, Microwave Range Hood Combo, Stove, Washer, Hot Tub, Blinds | Basement DevelopmentFinished |
| BasementFull (Finished) | Constructed Date2006 |
| Construction MaterialPoured concrete | Construction Style AttachmentDetached |
| CoolingCentral air conditioning, Air exchanger | Exterior FinishStone, Siding |
| Fireplace PresentYes | Fireplace Total3 |
| FixtureCeiling fans | FlooringHardwood, Laminate, Ceramic |
| FoundationPoured Concrete | Bathrooms (Half)1 |
| Bathrooms (Total)4 | Heating FuelPropane |
| HeatingForced air | Storeys Total2 |
| TypeHouse | Utility WaterDrilled Well |
| Size Frontage199 ft ,9 in | AcreageYes |
| AmenitiesGolf Nearby, Public Transit, Recreation Nearby, Shopping | FenceFenced yard |
| Landscape FeaturesLandscaped | SewerSeptic System |
| Size Depth435 ft ,4 in | Size Irregular199.78 ft X 435.33 ft |
| Level | Type | Dimensions |
|---|---|---|
| Second level | Family room/Fireplace | 32'0" x 14'0" |
| Second level | Bedroom | 13'7" x 12'0" |
| Second level | Bedroom | 12'0" x 12'0" |
| Second level | Bedroom | 13'7" x 9'11" |
| Second level | 3pc Bathroom | 16'7" x 8'2" |
| Second level | Loft | 21'5" x 7'6" |
| Lower level | Family room/Fireplace | 33'5" x 15'6" |
| Lower level | Office | 14'2" x 10'10" |
| Lower level | Kitchen | 11'0" x 6'10" |
| Lower level | Eating area | 16'2" x 9'2" |
| Lower level | Bedroom | 13'3" x 11'3" |
| Lower level | Bedroom | 11'3" x 8'1" |
| Lower level | 3pc Bathroom | 8'10" x 5'8" |
| Lower level | Laundry room | 7'5" x 5'4" |
| Lower level | Storage | 8'2" x 4'0" |
| Lower level | Utility room | 34'3" x 11'5" |
| Main level | Foyer | 10'6" x 8'9" |
| Main level | Living room | 20'10" x 13'1" |
| Main level | Dining room | 12'6" x 12'4" |
| Main level | Kitchen | 17'5" x 16'2" |
| Main level | Pantry | 5'7" x 4'0" |
| Main level | Eating area | 13'4" x 9'7" |
| Main level | Sunroom | 12'0" x 7'10" |
| Main level | Primary Bedroom | 16'0" x 12'0" |
| Main level | Other | 6'0" x 4'6" |
| Main level | Other | 6'0" x 4'6" |
| Main level | 5pc Ensuite bath | 11'7" x 8'9" |
| Main level | Laundry room | 10'9" x 5'5" |
| Main level | 2pc Bathroom | 6'2" x 4'8" |
| Main level | Mud room | 12'7" x 6'2" |
| Main level | Foyer | 6'9" x 9'10" |
Powered by SoldPress.
