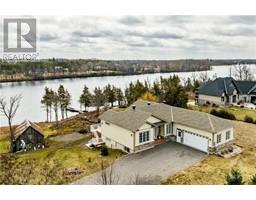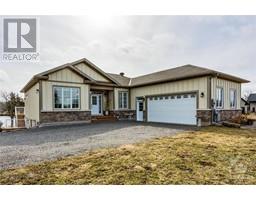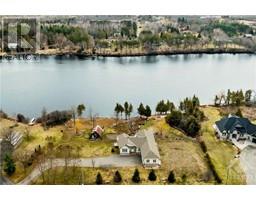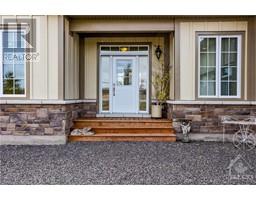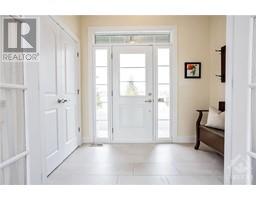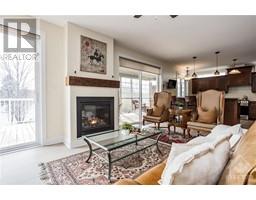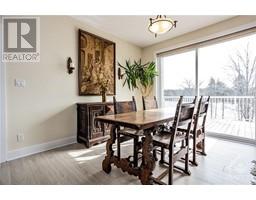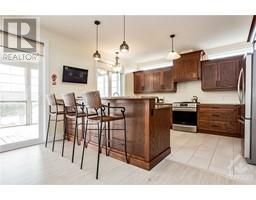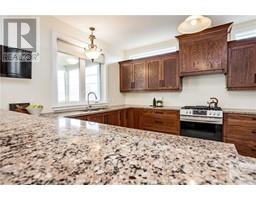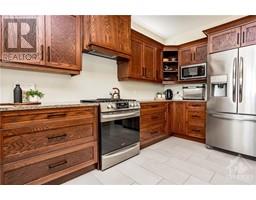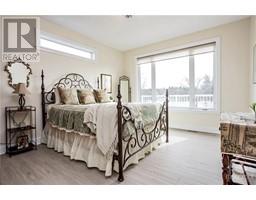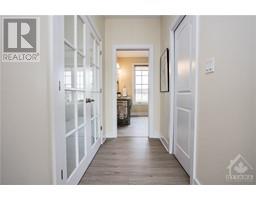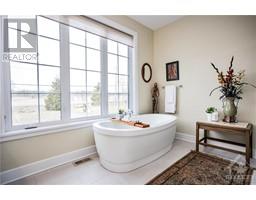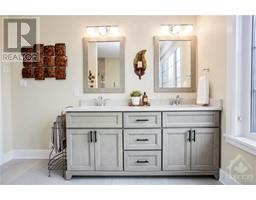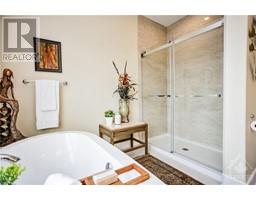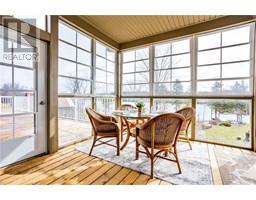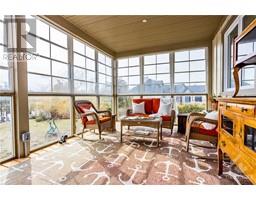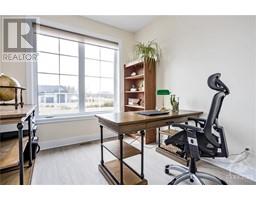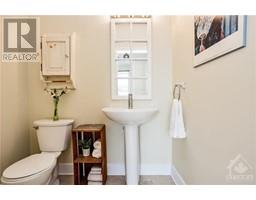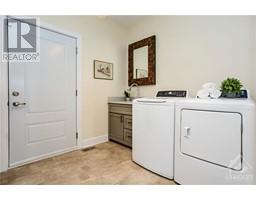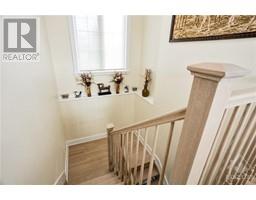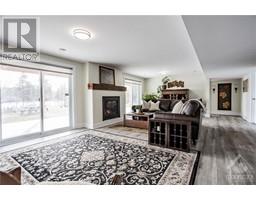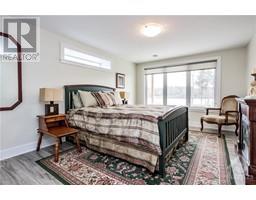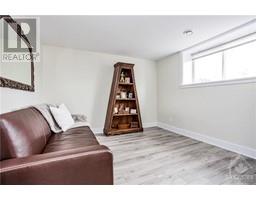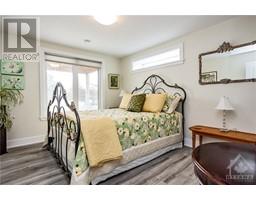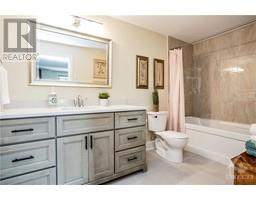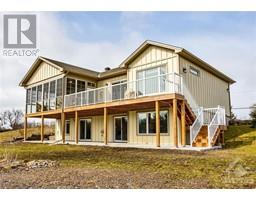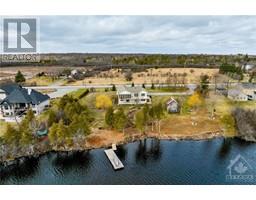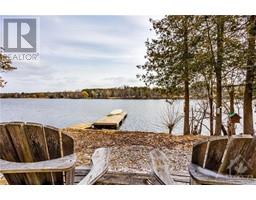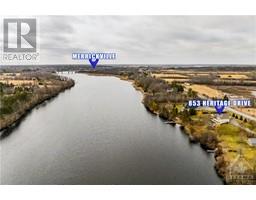| Bathrooms3 | Bedrooms3 |
| Property TypeSingle Family | Built in2021 |
| Lot Size1.28 acres |
|
Welcome to 853 Heritage Dr, a stunning waterfront w/ walkout, custom built (2021) 'Lockwood Brothers' home on 1.28 acres; the perfect blend of artistic elegance, high quality construction & waterfront lifestyle! Featuring 3 bedrms+office +den & 3 baths, this home showcases a gracious foyer, a gourmet kitchen w/granite counters, peninsula island & s/s appliances, a living rm w/ propane fp & wood hewn mantle, elegant dining rm, expansive screened-in porch, & lower level walkout w/family rm, bedrooms, den & 4 pc bath. Enjoy breathtaking waterfront & landscaped vistas from every window! The primary bedroom suite w/ensuite is spa-like w/ soaker tub & tiled walk-in shower! Spacious laundry/mudroom w/inside entry to 2 car garage. Expansive rear patio & upper deck, gazebo, permanent dock, large barn board outbuilding & Generac generator! Watch loons, osprey & blue herons from your dock! This tranquil waterfront oasis in a historic, artisanal community is all about luxury, location & lifestyle! (id:16400) Please visit : Multimedia link for more photos and information |
| Amenities NearbyShopping, Water Nearby | CommunicationInternet Access |
| FeaturesGazebo, Automatic Garage Door Opener | OwnershipFreehold |
| Parking Spaces10 | RoadPaved road |
| StorageStorage Shed | StructureDeck, Patio(s), Porch |
| TransactionFor sale | ViewRiver view |
| WaterfrontWaterfront | Zoning DescriptionRural |
| Bedrooms Main level1 | Bedrooms Lower level2 |
| AppliancesRefrigerator, Dishwasher, Dryer, Hood Fan, Microwave, Stove, Washer, Alarm System, Blinds | Architectural StyleBungalow |
| Basement DevelopmentFinished | BasementFull (Finished) |
| Constructed Date2021 | Construction Style AttachmentDetached |
| CoolingCentral air conditioning, Air exchanger | Exterior FinishStone, Siding, Other |
| Fireplace PresentYes | Fireplace Total2 |
| FixtureCeiling fans | FlooringLaminate, Ceramic |
| FoundationPoured Concrete | Bathrooms (Half)1 |
| Bathrooms (Total)3 | Heating FuelPropane |
| HeatingForced air | Storeys Total1 |
| TypeHouse | Utility WaterDrilled Well |
| Size Total1.28 ac | Size Frontage260 ft ,11 in |
| AcreageYes | AmenitiesShopping, Water Nearby |
| Landscape FeaturesLandscaped | SewerSeptic System |
| Size Irregular1.28 |
| Level | Type | Dimensions |
|---|---|---|
| Lower level | 4pc Bathroom | 5'11" x 11'4" |
| Lower level | Bedroom | 14'11" x 10'11" |
| Lower level | Bedroom | 10'6" x 11'6" |
| Lower level | Den | 11'7" x 10'10" |
| Lower level | Family room/Fireplace | 16'4" x 25'4" |
| Lower level | Other | 4'4" x 6'7" |
| Lower level | Other | 4'5" x 6'5" |
| Main level | Foyer | 8'11" x 5'3" |
| Main level | Living room/Fireplace | 14'9" x 11'9" |
| Main level | Dining room | 14'9" x 9'2" |
| Main level | 2pc Bathroom | 4'10" x 5'9" |
| Main level | Kitchen | 12'2" x 15'0" |
| Main level | Laundry room | 7'11" x 8'6" |
| Main level | Storage | 9'4" x 4'11" |
| Main level | Enclosed porch | 21'7" x 10'10" |
| Main level | Primary Bedroom | 12'0" x 14'0" |
| Main level | 5pc Ensuite bath | 12'0" x 10'0" |
| Main level | Other | 7'6" x 7'4" |
| Main level | Office | 9'4" x 8'11" |
Powered by SoldPress.
