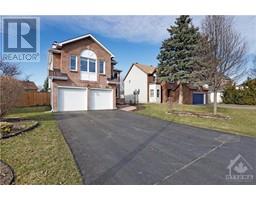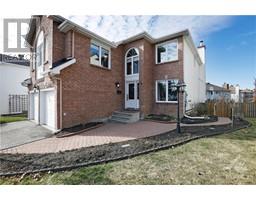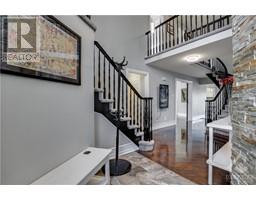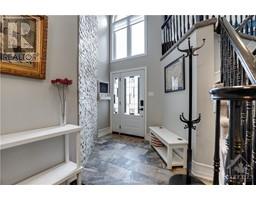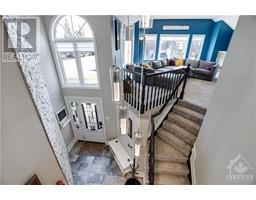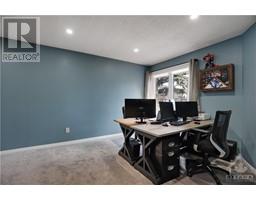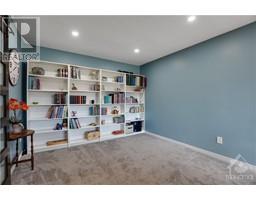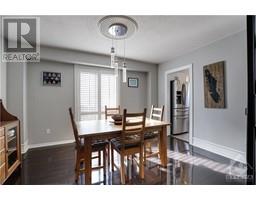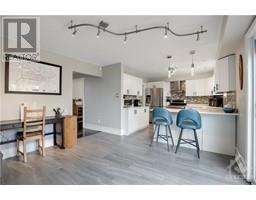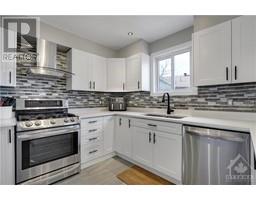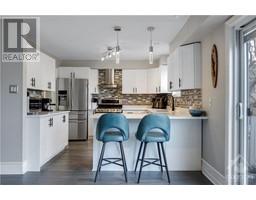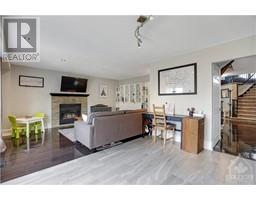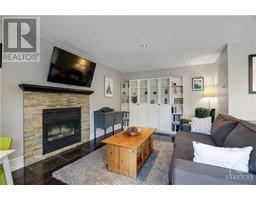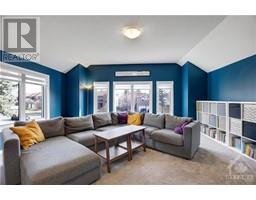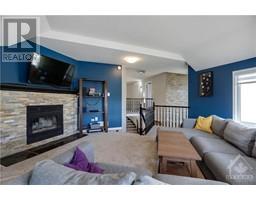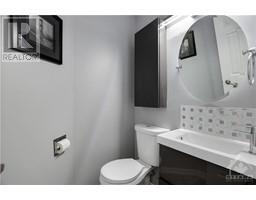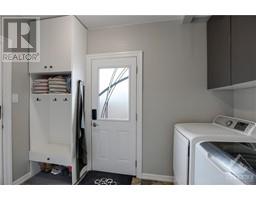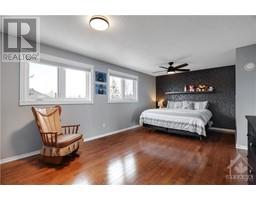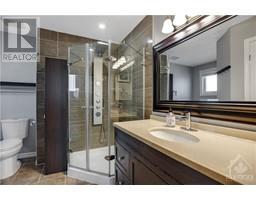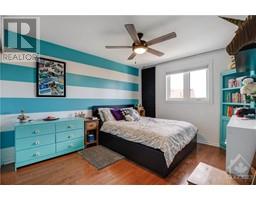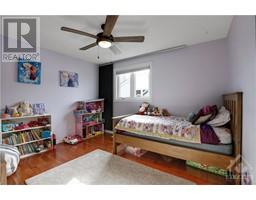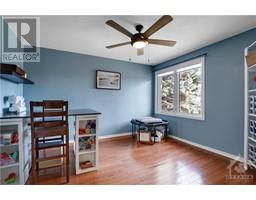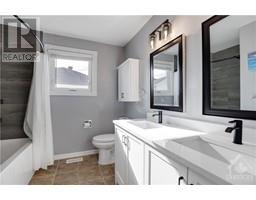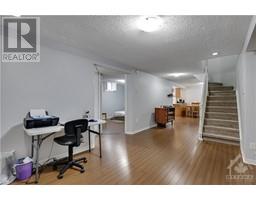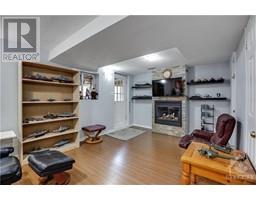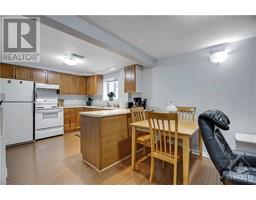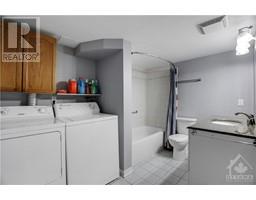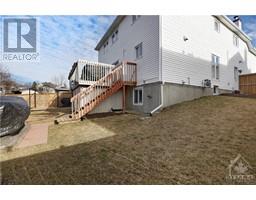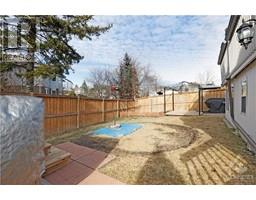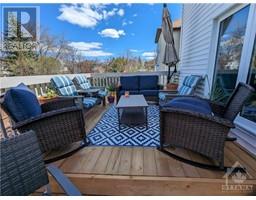| Bathrooms4 | Bedrooms5 |
| Property TypeSingle Family | Built in1987 |
|
This meticulously cared-for residence located in the beautiful Fallingbrook neighbourhood of Orleans is a rare find with its unique design.This home offers 5 beds, 4 baths & a fully equipped 1 bed, 1 bath in-law suite with gas fireplace & private entrance. What makes this home standout is it’s bright and welcoming entryway featuring a 15’ vaulted ceiling & second-level catwalk overlooking the spacious loft with fireplace, creating the grand ambiance of this stylish home.The heart of the home lies in its open-concept kitchen, seamlessly flowing into the family room adorned with a charming wood-burning fireplace, ideal for family gatherings & entertaining. Fully fenced backyard with a spacious deck, hot tub and easy maintenance perennial gardens, add beauty and charm to the property. Many updates includes new hardwood (2010) & ceramic flooring(2022), carpet(2022), refaced kitchen cabinets(2022), quartz countertops(2022), 2nd floor bathroom(2022) & basement ceiling insulation(2019). (id:16400) Please visit : Multimedia link for more photos and information |
| Community FeaturesFamily Oriented, School Bus | FeaturesAutomatic Garage Door Opener |
| OwnershipFreehold | Parking Spaces6 |
| StorageStorage Shed | StructureDeck |
| TransactionFor sale | Zoning DescriptionResidential |
| Bedrooms Main level4 | Bedrooms Lower level1 |
| AppliancesRefrigerator, Dishwasher, Dryer, Hood Fan, Microwave, Stove, Washer, Hot Tub, Blinds | Basement DevelopmentFinished |
| BasementFull (Finished) | Constructed Date1987 |
| Construction Style AttachmentDetached | CoolingCentral air conditioning |
| Exterior FinishBrick, Siding | Fireplace PresentYes |
| Fireplace Total3 | FixtureDrapes/Window coverings, Ceiling fans |
| FlooringWall-to-wall carpet, Mixed Flooring, Hardwood, Ceramic | FoundationPoured Concrete |
| Bathrooms (Half)1 | Bathrooms (Total)4 |
| Heating FuelNatural gas | HeatingForced air |
| Storeys Total2 | TypeHouse |
| Utility WaterMunicipal water |
| Size Frontage50 ft ,10 in | FenceFenced yard |
| SewerMunicipal sewage system | Size Depth115 ft ,1 in |
| Size Irregular50.85 ft X 115.11 ft |
| Level | Type | Dimensions |
|---|---|---|
| Second level | Loft | 17'11" x 18'11" |
| Second level | Bedroom | 10'11" x 12'0" |
| Second level | Bedroom | 10'8" x 11'8" |
| Second level | Bedroom | 10'4" x 14'8" |
| Second level | 4pc Ensuite bath | 10'9" x 9'5" |
| Second level | 5pc Bathroom | 10'4" x 7'10" |
| Second level | Primary Bedroom | 20'9" x 12'2" |
| Basement | Living room/Fireplace | 10'1" x 10'8" |
| Basement | Bedroom | 14'5" x 10'3" |
| Basement | 3pc Bathroom | 8'3" x 10'3" |
| Basement | Kitchen | 10'4" x 10'9" |
| Basement | Laundry room | Measurements not available |
| Basement | Storage | 15'11" x 8'10" |
| Basement | Utility room | 6'2" x 5'11" |
| Main level | Foyer | 9'5" x 8'5" |
| Main level | Office | 10'10" x 17'2" |
| Main level | 2pc Bathroom | 4'8" x 4'5" |
| Main level | Dining room | 10'6" x 13'2" |
| Main level | Kitchen | 11'1" x 10'6" |
| Main level | Family room/Fireplace | 20'5" x 16'11" |
| Main level | Laundry room | 5'6" x 10'3" |
Powered by SoldPress.
