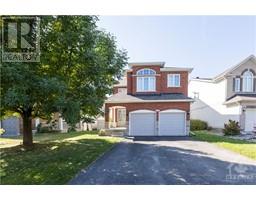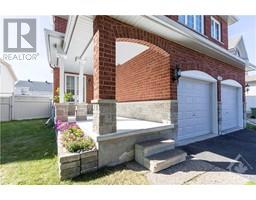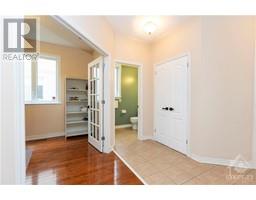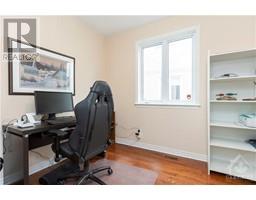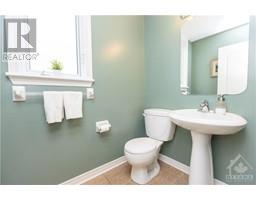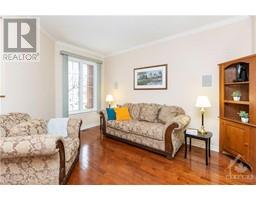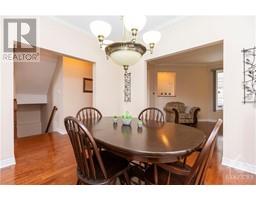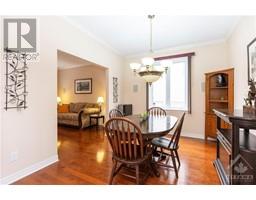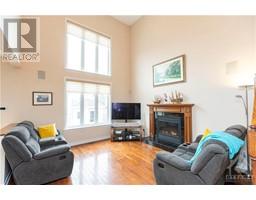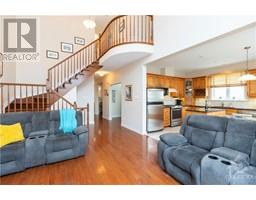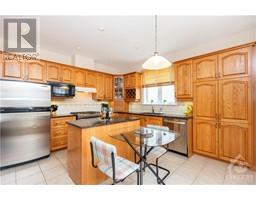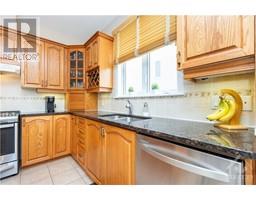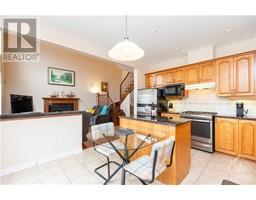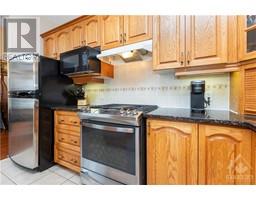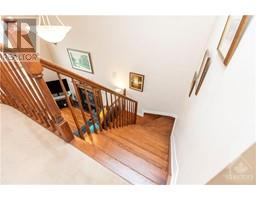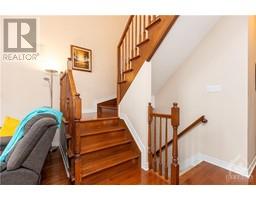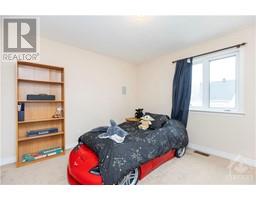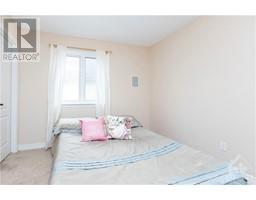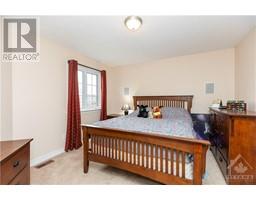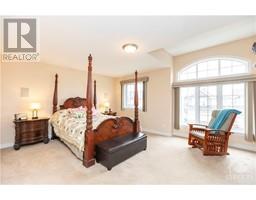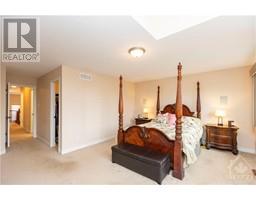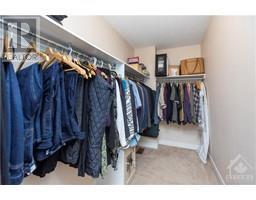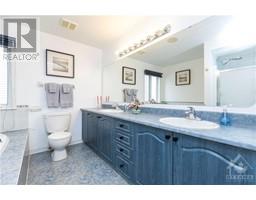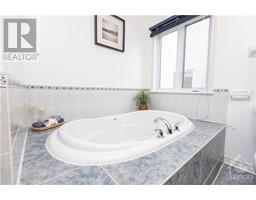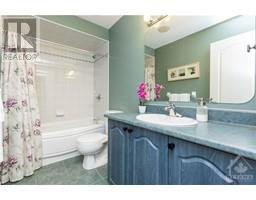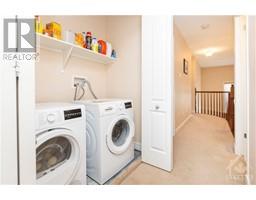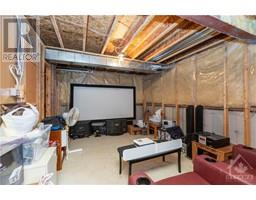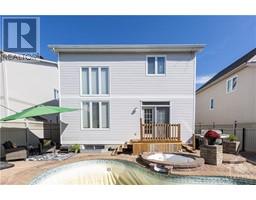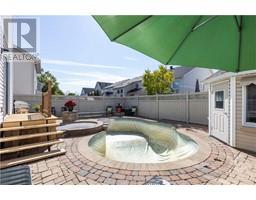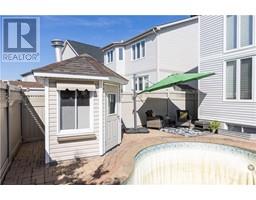| Bathrooms4 | Bedrooms4 |
| Property TypeSingle Family | Built in2004 |
|
Welcome to 830 Feather Moss Way in desirable Riverside South. This neighbourhood has it all! Great schools, public transit, tennis courts, shopping, playgrounds and so much more! This large single family, detached home is sure to please with a 2 car garage and driveway for 4 cars. The main level features beautiful hardwood floors, a separate office, den, formal dining room, eat-in kitchen with island and a bright 2 story living room with southern exposure overlooking the inground pool and spill over spa. On the second level you will find 4 generous size bedrooms, second floor laundry and 2 full wash rooms. The large primary bedroom has incredible space with an oversized walk in closet. Other features include wired speakers throughout the home, vinyl fence in the backyard and a huge unfinished basement to put your special touch on. See property info/multimedia button for more details. (id:16400) Please visit : Multimedia link for more photos and information |
| Amenities NearbyAirport, Golf Nearby, Public Transit | Community FeaturesFamily Oriented, School Bus |
| FeaturesAutomatic Garage Door Opener | OwnershipFreehold |
| Parking Spaces6 | PoolInground pool |
| StructurePatio(s) | TransactionFor sale |
| Zoning DescriptionResidential |
| Bedrooms Main level4 | Bedrooms Lower level0 |
| AppliancesRefrigerator, Dishwasher, Dryer, Hood Fan, Microwave, Stove, Washer, Blinds | Basement DevelopmentUnfinished |
| BasementFull (Unfinished) | Constructed Date2004 |
| Construction Style AttachmentDetached | CoolingCentral air conditioning |
| Exterior FinishBrick, Siding, Vinyl | Fireplace PresentYes |
| Fireplace Total1 | FixtureDrapes/Window coverings |
| FlooringWall-to-wall carpet, Hardwood, Ceramic | FoundationPoured Concrete |
| Bathrooms (Half)1 | Bathrooms (Total)4 |
| Heating FuelNatural gas | HeatingForced air |
| Size Exterior2435 sqft | Storeys Total2 |
| TypeHouse | Utility WaterMunicipal water |
| Size Frontage53 ft ,7 in | AmenitiesAirport, Golf Nearby, Public Transit |
| FenceFenced yard | SewerMunicipal sewage system |
| Size Depth105 ft ,10 in | Size Irregular53.55 ft X 105.81 ft (Irregular Lot) |
| Level | Type | Dimensions |
|---|---|---|
| Second level | Bedroom | 12'0" x 11'5" |
| Second level | Bedroom | 11'8" x 9'9" |
| Second level | 3pc Bathroom | 9'5" x 4'9" |
| Second level | Full bathroom | 9'5" x 9'4" |
| Second level | Laundry room | Measurements not available |
| Second level | Bedroom | 12'1" x 11'5" |
| Second level | Primary Bedroom | 18'4" x 17'7" |
| Second level | Other | Measurements not available |
| Lower level | Recreation room | 25'7" x 13'4" |
| Lower level | Recreation room | 24'3" x 18'9" |
| Lower level | 3pc Bathroom | 7'6" x 4'9" |
| Main level | Foyer | Measurements not available |
| Main level | 2pc Bathroom | 6'1" x 4'4" |
| Main level | Office | 9'9" x 9'2" |
| Main level | Den | 13'3" x 11'9" |
| Main level | Dining room | 11'9" x 9'9" |
| Main level | Family room/Fireplace | 17'6" x 13'1" |
| Main level | Kitchen | 14'4" x 12'0" |
Powered by SoldPress.
