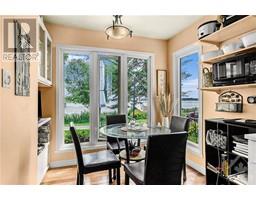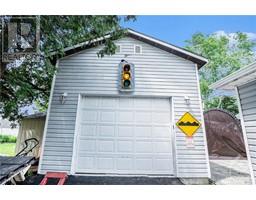| Bathrooms2 | Bedrooms2 |
| Property TypeSingle Family | Built in1980 |
|
Welcome to your dream waterfront 55+ retreat on the stunning Rideau River! This beautifully maintained home on leased land has been updated comprehensively since 2013, offers unparalleled views & modern comforts. Enjoy your mornings in the enlarged front sunroom with panoramic river views, or cook gourmet meals in the kitchen featuring quartz countertops. Throughout the home, you’ll find exquisite hardwood flooring with new exterior doors & windows, ensuring energy efficiency & style. The home is built on a solid foundation with a spray-foamed crawl space, guaranteeing year-round comfort. Additional upgrades include a new roof with leaf free eaves, in-floor heating in the laundry/hobby room, a high-efficiency furnace, & water softener system. The exterior is equally impressive with a freshly paved driveway leading to a massive detached garage that is both insulated & heated – perfect for all your needs. For peace of mind, a Kohler generator is in place, ensuring uninterrupted comfort. (id:16400) |
| Amenities NearbyAirport, Golf Nearby, Recreation Nearby, Water Nearby | Community FeaturesAdult Oriented |
| EasementOther | FeaturesFlat site, Automatic Garage Door Opener |
| Maintenance Fee565.00 | Maintenance Fee Payment UnitMonthly |
| Maintenance Fee TypeCommon Area Maintenance, Property Management, Waste Removal, Ground Maintenance, Water, Other, See Remarks, Parking, Sewer, Parcel of Tied Land | OwnershipFreehold |
| Parking Spaces6 | StorageStorage Shed |
| StructurePatio(s) | TransactionFor sale |
| ViewRiver view | WaterfrontWaterfront |
| Zoning DescriptionResidential |
| Bedrooms Main level2 | Bedrooms Lower level0 |
| AppliancesRefrigerator, Dishwasher, Dryer, Hood Fan, Stove, Washer | Architectural StyleBungalow |
| Basement DevelopmentUnfinished | BasementCrawl space (Unfinished) |
| Constructed Date1980 | Construction Style AttachmentDetached |
| CoolingCentral air conditioning | Exterior FinishSiding, Vinyl |
| Fireplace PresentYes | Fireplace Total1 |
| FlooringHardwood | FoundationBlock, Poured Concrete |
| Bathrooms (Half)1 | Bathrooms (Total)2 |
| Heating FuelElectric, Propane | HeatingBaseboard heaters, Forced air |
| Storeys Total1 | TypeHouse |
| Utility WaterCo-operative Well, Drilled Well |
| Access TypeWater access | AmenitiesAirport, Golf Nearby, Recreation Nearby, Water Nearby |
| SewerSeptic System | Size Irregular0 ft X 0 ft |
| Level | Type | Dimensions |
|---|---|---|
| Main level | Sunroom | 15'2" x 10'9" |
| Main level | Living room | 15'6" x 15'3" |
| Main level | Kitchen | 12'1" x 11'4" |
| Main level | Eating area | 7'5" x 6'1" |
| Main level | Dining room | 10'3" x 9'8" |
| Main level | Family room/Fireplace | 15'4" x 11'6" |
| Main level | Pantry | 7'6" x 4'6" |
| Main level | Hobby room | 15'6" x 9'1" |
| Main level | Partial bathroom | 4'8" x 3'9" |
| Main level | Primary Bedroom | 12'7" x 11'8" |
| Main level | 4pc Ensuite bath | 8'2" x 5'6" |
| Main level | Bedroom | 10'7" x 8'6" |
| Other | Workshop | 38'1" x 15'6" |
Powered by SoldPress.






























