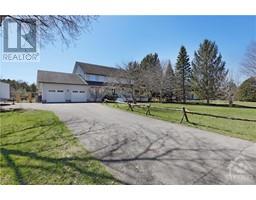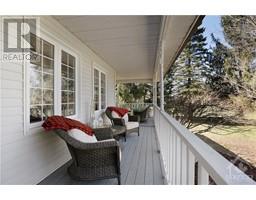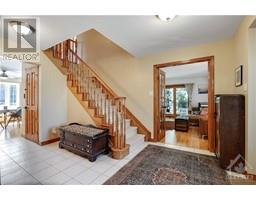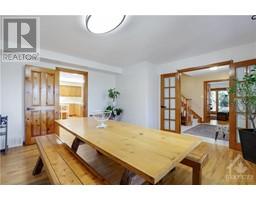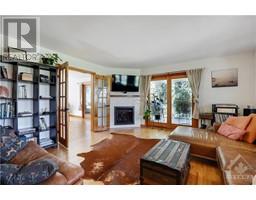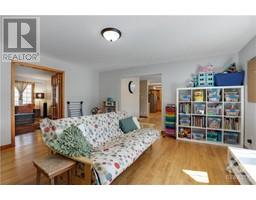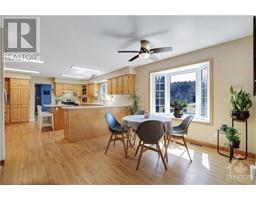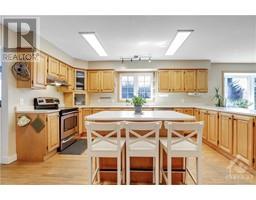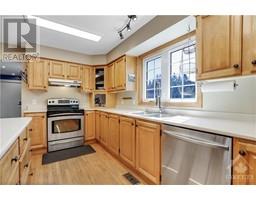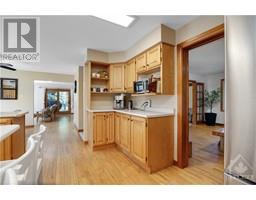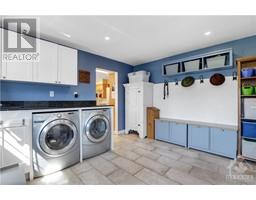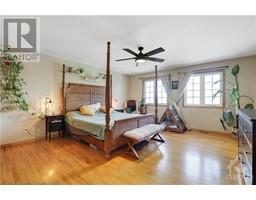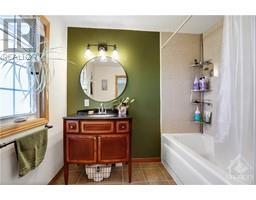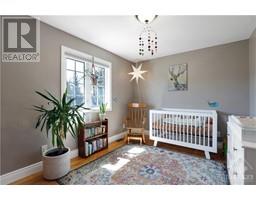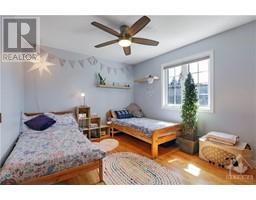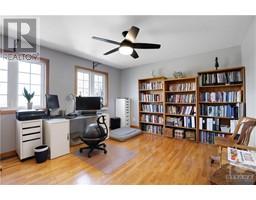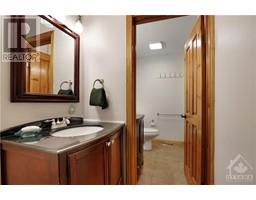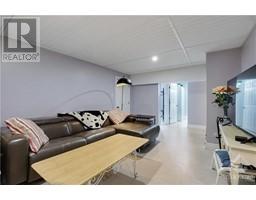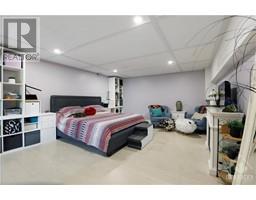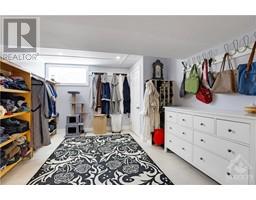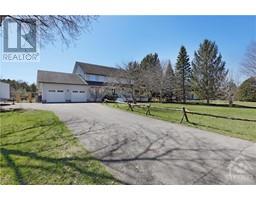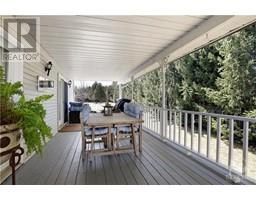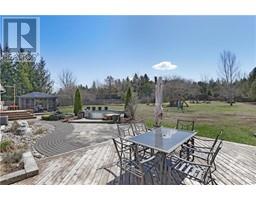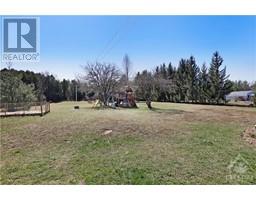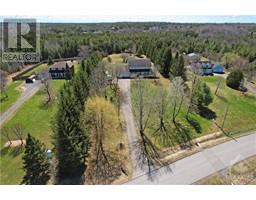| Bathrooms4 | Bedrooms7 |
| Property TypeSingle Family | Built in1989 |
|
Country living just minutes from the city! This beautiful 2 storey FIVE +2 BEDROOM country home is set back on over 2.5 acres in Maple Ridge Estates. This large sunny home is full of space both inside and out, and is situated on a private, fully fenced, estate lot that is filled with mature trees. You will find endless potential for outdoor fun, gardening, and entertaining on the 16x22 deck and extensive 2 level interlock and stone patio. Sun filled main level boasts a huge wrap around porch with walk out and features Living Room, Dining Room, spacious eat in Kitchen, and bright Family Room, plus a generously sized Mud/Laundry Room. Second level features a large Primary Bedroom with Ensuite and TWO Walk In closets, 4 more good size bedrooms, and family bath. Lower level has been fully finished for your In-laws, with a spacious 3 piece Bath, Kitchenette, and workshop. (with direct access via the garage). OPEN HOUSE!! Sunday April 19 from 2-4pm or call for a private tour (id:16400) Please visit : Multimedia link for more photos and information |
| Amenities NearbyGolf Nearby | CommunicationInternet Access |
| FeaturesPark setting, Treed, Gazebo | OwnershipFreehold |
| Parking Spaces12 | PoolAbove ground pool |
| RoadPaved road | StructureDeck |
| TransactionFor sale | Zoning DescriptionRR2 |
| Bedrooms Main level5 | Bedrooms Lower level2 |
| AppliancesRefrigerator, Dishwasher, Dryer, Hood Fan, Stove, Washer, Hot Tub, Blinds | Basement DevelopmentFinished |
| BasementFull (Finished) | Constructed Date1989 |
| Construction Style AttachmentDetached | CoolingCentral air conditioning |
| Exterior FinishSiding | Fireplace PresentYes |
| Fireplace Total1 | FixtureDrapes/Window coverings |
| FlooringWall-to-wall carpet, Mixed Flooring, Hardwood, Ceramic | FoundationPoured Concrete |
| Bathrooms (Half)1 | Bathrooms (Total)4 |
| Heating FuelPropane | HeatingForced air |
| Storeys Total2 | TypeHouse |
| Utility WaterDrilled Well, Well |
| Size Frontage177 ft ,2 in | AmenitiesGolf Nearby |
| FenceFenced yard | Size Depth648 ft ,4 in |
| Size Irregular177.17 ft X 648.36 ft (Irregular Lot) |
| Level | Type | Dimensions |
|---|---|---|
| Second level | 4pc Bathroom | 7'0" x 6'8" |
| Second level | 4pc Ensuite bath | 8'1" x 7'10" |
| Second level | Bedroom | 9'5" x 13'0" |
| Second level | Bedroom | 9'4" x 14'1" |
| Second level | Bedroom | 12'10" x 13'5" |
| Second level | Bedroom | 12'7" x 13'4" |
| Second level | Primary Bedroom | 17'7" x 15'1" |
| Second level | Other | 4'11" x 5'2" |
| Second level | Other | 5'9" x 3'9" |
| Basement | 3pc Bathroom | 8'2" x 13'7" |
| Basement | Bedroom | 11'4" x 10'10" |
| Basement | Bedroom | 20'10" x 14'5" |
| Basement | Living room | 17'7" x 14'10" |
| Basement | Storage | 17'11" x 10'1" |
| Basement | Utility room | 11'6" x 17'11" |
| Basement | Other | 11'11" x 11'8" |
| Main level | 2pc Bathroom | 7'7" x 2'11" |
| Main level | Dining room | 14'5" x 15'10" |
| Main level | Dining room | 11'11" x 10'1" |
| Main level | Family room | 15'11" x 15'1" |
| Main level | Foyer | 19'0" x 9'8" |
| Main level | Kitchen | 15'10" x 15'9" |
| Main level | Living room | 14'5" x 15'1" |
| Main level | Mud room | 12'5" x 14'6" |
Powered by SoldPress.
