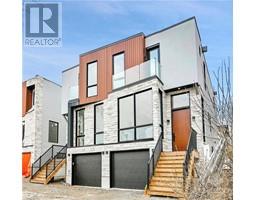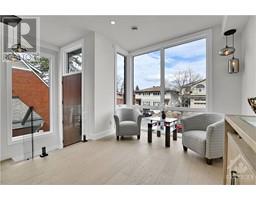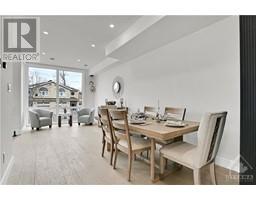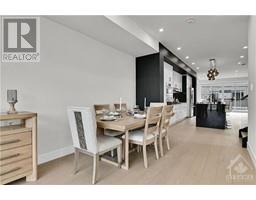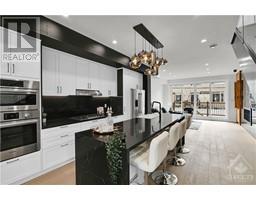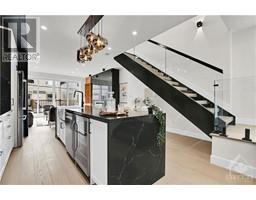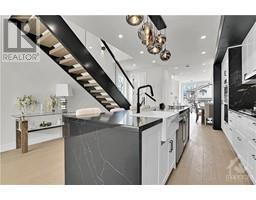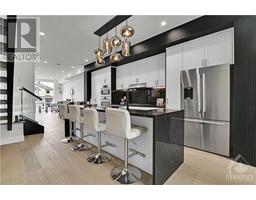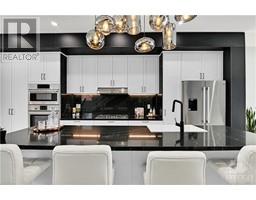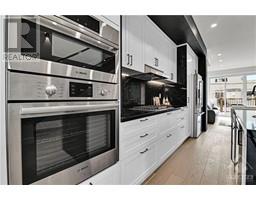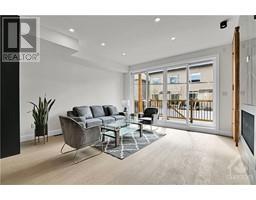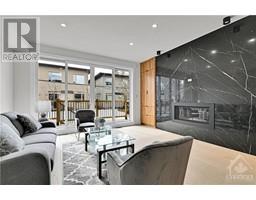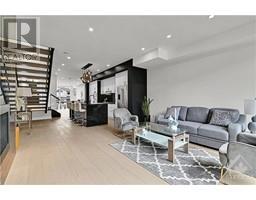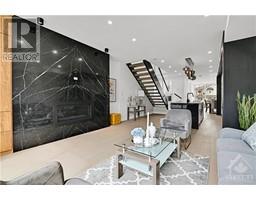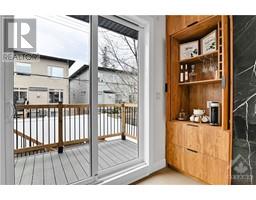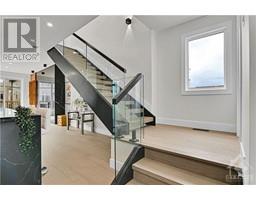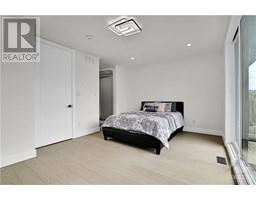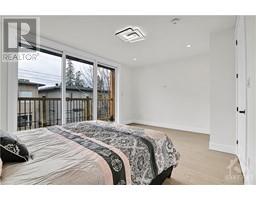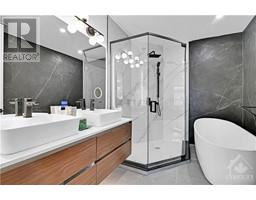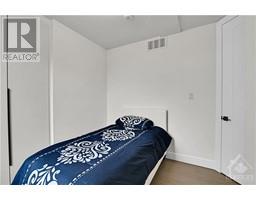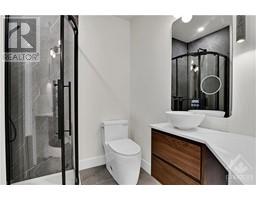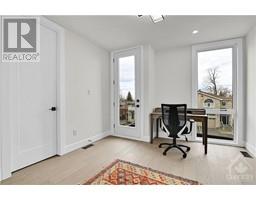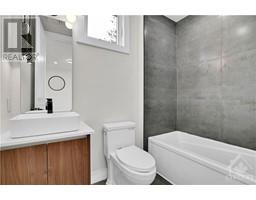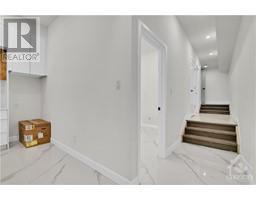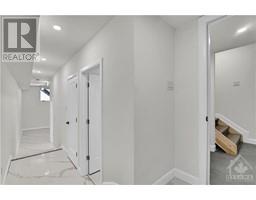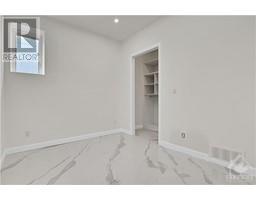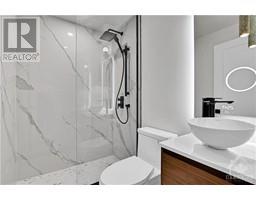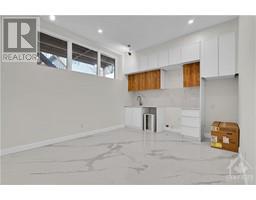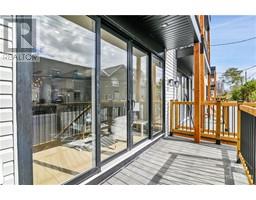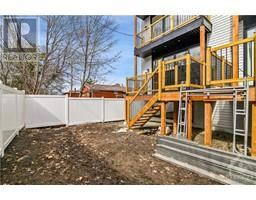| Bathrooms5 | Bedrooms4 |
| Property TypeSingle Family | Built in2024 |
|
Experience luxury in this newly built home,flooded with sunlight from expansive floor-to-ceiling windows&9' high ceilings.The open-concept main level boasts a spacious living room,dining area&,family room anchored by a cozy fireplace.The gourmet kitchen features custom-built,high-quality cabinets,Bosch appliances,wine fridge,built-in oven µwave&sleek stone countertops.A pocket door conceals a stylish cabinet beside the fireplace,perfect for your coffee station or bar setup.Ascend the modern staircase to the second floor where you'll find 3 bedrooms.Two of these bedrooms feature an ensuite & walk-in closet complete with built-in cabinets.an additional bedroom offers flexibility for guests or a home office.with a convenient laundry room on the second floor.The secondary legal unit,with large windows and high ceilings,is a bright space perfect for a rental income or in-law suite.Built with quality and backed by Tarion warranty,this home is where luxury meets comfort and functionality (id:16400) Please visit : Multimedia link for more photos and information Open House : 05/05/2024 02:00:00 PM -- 05/05/2024 04:00:00 PM |
| Amenities NearbyPublic Transit, Shopping, Water Nearby | Community FeaturesFamily Oriented, School Bus |
| EasementRight of way | FeaturesBalcony, Automatic Garage Door Opener |
| OwnershipFreehold | Parking Spaces1 |
| StructureDeck | TransactionFor sale |
| Zoning DescriptionR2G |
| Bedrooms Main level3 | Bedrooms Lower level1 |
| AppliancesRefrigerator, Oven - Built-In, Cooktop, Dishwasher, Dryer, Hood Fan, Microwave, Washer | Basement DevelopmentFinished |
| BasementFull (Finished) | Constructed Date2024 |
| Construction Style AttachmentSemi-detached | CoolingCentral air conditioning, Air exchanger |
| Exterior FinishStone, Siding, Stucco | Fireplace PresentYes |
| Fireplace Total1 | Fire ProtectionSmoke Detectors |
| FlooringHardwood, Ceramic | FoundationPoured Concrete |
| Bathrooms (Half)1 | Bathrooms (Total)5 |
| Heating FuelNatural gas | HeatingForced air |
| Size Exterior2300 sqft | Storeys Total2 |
| TypeHouse | Utility WaterMunicipal water |
| Size Frontage22 ft ,5 in | AmenitiesPublic Transit, Shopping, Water Nearby |
| FenceFenced yard | SewerMunicipal sewage system |
| Size Depth100 ft | Size Irregular22.4 ft X 100 ft |
| Level | Type | Dimensions |
|---|---|---|
| Second level | Primary Bedroom | 16'5" x 11'5" |
| Second level | Bedroom | 10'11" x 11'9" |
| Second level | Bedroom | 9'10" x 9'11" |
| Second level | 5pc Ensuite bath | 7'4" x 10'5" |
| Second level | 4pc Ensuite bath | 5'2" x 7'9" |
| Second level | 3pc Bathroom | 7'2" x 5'11" |
| Main level | Kitchen | 16'0" x 19'10" |
| Main level | Family room/Fireplace | 16'2" x 14'1" |
| Main level | Living room | 10'10" x 13'6" |
| Main level | Eating area | 9'8" x 8'7" |
| Main level | 2pc Bathroom | 6'3" x 5'8" |
| Secondary Dwelling Unit | Kitchen | 2'4" x 11'7" |
| Secondary Dwelling Unit | Bedroom | 10'9" x 9'10" |
| Secondary Dwelling Unit | 3pc Bathroom | 6'6" x 4'9" |
Powered by SoldPress.
