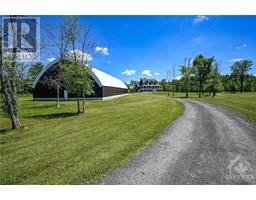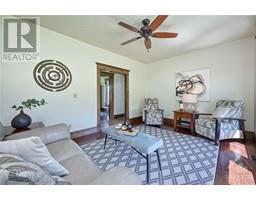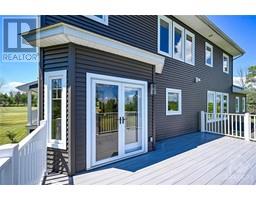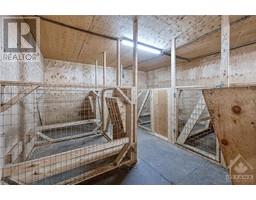| Bathrooms4 | Bedrooms5 |
| Property TypeSingle Family | Built in2010 |
| Lot Size12 acres |
|
Escape everyday to this special 12-acre country oasis, nestled well off the road offering fantastic privacy. This home will impress at every turn. The cozy living room, complete with a fireplace, invites relaxation. The well-equipped kitchen boasts granite countertops, complemented by a pantry to meet all your culinary needs. Beautiful French doors open into a dining room, and additional features include a mudroom side entrance, a home office, and a welcoming verandah that spans the entire front of the home. Upstairs, you will find four bedrooms and a bonus room, while the basement houses a private entrance to an in-law suite, complete with a spacious living room that leads to a walkout screened in patio, featuring a luxurious hot tub with an electronic cover. The property also includes a chicken coop, sheds, and a Brightspan building. The lower back end of this building is insulated, providing endless possibilities for use as a garage, workshop, small business and more. Call today! (id:16400) Please visit : Multimedia link for more photos and information |
| Amenities NearbyGolf Nearby, Recreation Nearby | CommunicationInternet Access |
| Community FeaturesFamily Oriented | FeaturesAcreage, Wooded area |
| OwnershipFreehold | Parking Spaces12 |
| StructureDeck, Porch, Porch | TransactionFor sale |
| Zoning DescriptionRU |
| Bedrooms Main level4 | Bedrooms Lower level1 |
| AppliancesRefrigerator, Dishwasher, Dryer, Microwave Range Hood Combo, Stove, Washer, Hot Tub, Blinds | Basement DevelopmentFinished |
| BasementFull (Finished) | Constructed Date2010 |
| Construction Style AttachmentDetached | CoolingCentral air conditioning, Air exchanger |
| Exterior FinishStone, Siding | Fireplace PresentYes |
| Fireplace Total2 | FlooringWall-to-wall carpet, Hardwood, Tile |
| FoundationPoured Concrete | Bathrooms (Half)1 |
| Bathrooms (Total)4 | Heating FuelPropane |
| HeatingForced air | Storeys Total2 |
| TypeHouse | Utility WaterDrilled Well |
| Size Total12 ac | Size Frontage326 ft |
| AcreageYes | AmenitiesGolf Nearby, Recreation Nearby |
| Landscape FeaturesLandscaped | SewerSeptic System |
| Size Depth1629 ft | Size Irregular12 |
| Level | Type | Dimensions |
|---|---|---|
| Second level | Primary Bedroom | 12'7" x 11'7" |
| Second level | Bedroom | 10'6" x 15'3" |
| Second level | Bedroom | 12'6" x 13'3" |
| Second level | Bedroom | 15'6" x 13'3" |
| Second level | Den | 12'6" x 7'1" |
| Second level | 3pc Ensuite bath | 9'3" x 8'0" |
| Second level | 3pc Bathroom | 8'1" x 11'6" |
| Basement | Kitchen | 8'5" x 13'3" |
| Basement | Bedroom | 17'0" x 15'8" |
| Basement | 4pc Bathroom | 10'2" x 9'6" |
| Basement | Recreation room | 39'3" x 15'3" |
| Main level | Foyer | 13'5" x 13'3" |
| Main level | Living room/Fireplace | 12'4" x 15'6" |
| Main level | Dining room | 10'3" x 15'0" |
| Main level | Kitchen | 12'6" x 11'7" |
| Main level | Office | 12'7" x 13'3" |
| Main level | Family room | 16'2" x 11'7" |
| Main level | Laundry room | 7'8" x 10'0" |
| Main level | 2pc Bathroom | 4'8" x 8'10" |
| Main level | Mud room | 11'7" x 10'6" |
Powered by SoldPress.






























