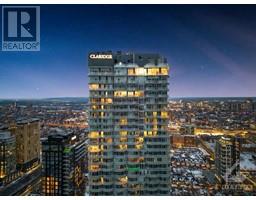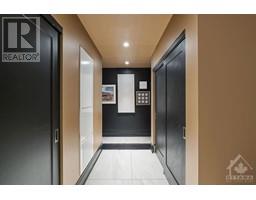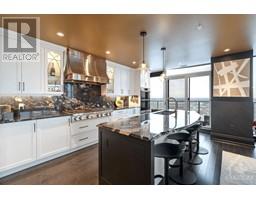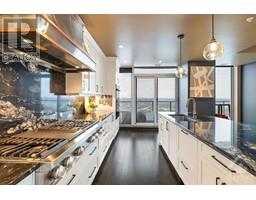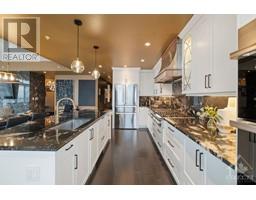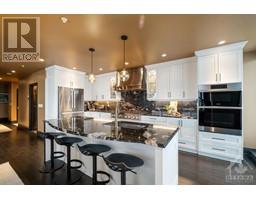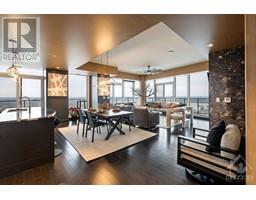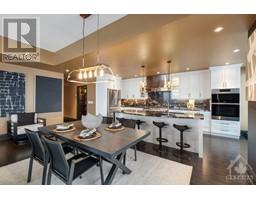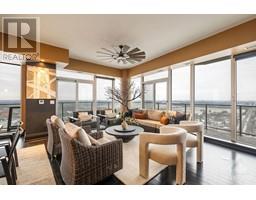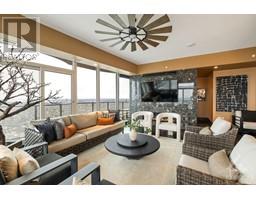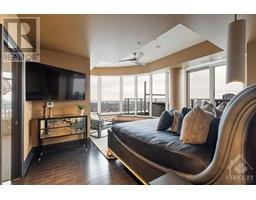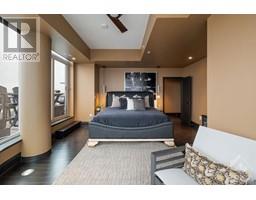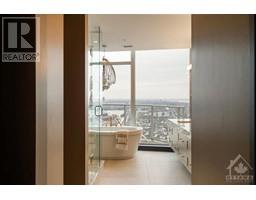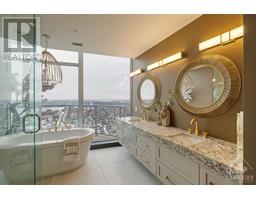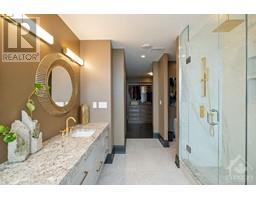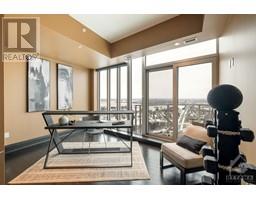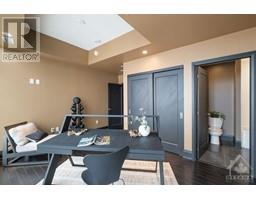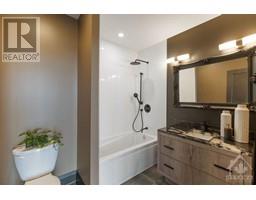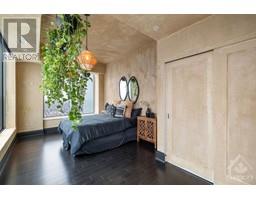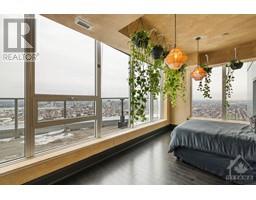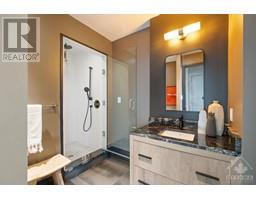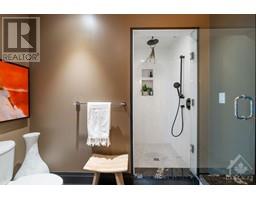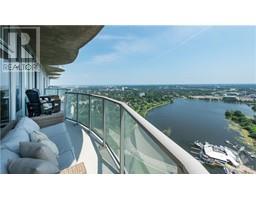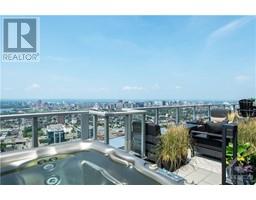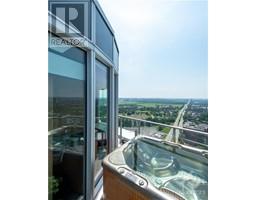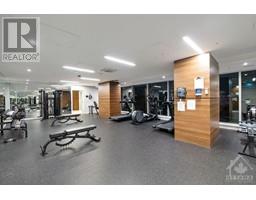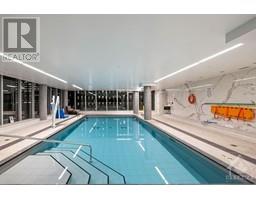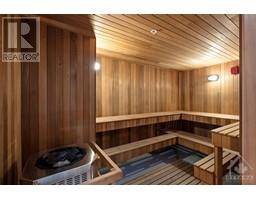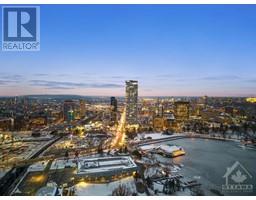| Bathrooms4 | Bedrooms3 |
| Property TypeSingle Family | Built in2022 |
805 CARLING AVENUE UNIT#4101
ROYAL LEPAGE TEAM REALTY
|
Indulge in luxury living at The Icon. This exquisite suite offers 3 bedrooms, 4 bathrooms, and over 2,700 sqft of space with breathtaking views of Ottawa that will leave you mesmerized. The suite boasts upgraded finishes and dark hardwood flooring, with natural light flooding in from the floor-to-ceiling windows. The open-concept living and dining areas feature a granite island and top-of-the-line Dacor appliances, including a gas cooktop, double oven and microwave. Each of the three bedrooms boasts its own spa-worthy ensuite bathroom. The 800 sqft terrace space features a gas line hookup for a BBQ or fire pit. Unwind in the hot tub and enjoy the views throughout the year. The building amenities include a yoga studio, fitness centre/gym, pool, sauna, indoor-outdoor party rooms, and guest suites. The location is unbeatable, with some of the city's best restaurants, boutique shops and trails right outside your doorstep! (id:16400) Please visit : Multimedia link for more photos and information |
| Amenities NearbyPublic Transit, Recreation Nearby, Shopping, Water Nearby | Community FeaturesRecreational Facilities, Pets Allowed With Restrictions |
| FeaturesElevator, Balcony, Automatic Garage Door Opener | Maintenance Fee1850.00 |
| Maintenance Fee Payment UnitMonthly | Maintenance Fee TypeWaste Removal, Caretaker, Water, Other, See Remarks, Condominium Amenities, Recreation Facilities, Reserve Fund Contributions |
| Management CompanySentinel - 613-736-7807 | OwnershipCondominium/Strata |
| Parking Spaces2 | PoolIndoor pool |
| TransactionFor sale | ViewLake view |
| Zoning Descriptionresidential |
| Bedrooms Main level3 | Bedrooms Lower level0 |
| AmenitiesRecreation Centre, Laundry - In Suite, Guest Suite, Exercise Centre | AppliancesRefrigerator, Oven - Built-In, Cooktop, Dishwasher, Dryer, Hood Fan, Microwave, Stove, Washer, Hot Tub |
| Basement DevelopmentNot Applicable | BasementNone (Not Applicable) |
| Constructed Date2022 | CoolingCentral air conditioning |
| Exterior FinishConcrete | Fireplace PresentYes |
| Fireplace Total1 | FlooringHardwood, Tile |
| FoundationPoured Concrete | Bathrooms (Half)1 |
| Bathrooms (Total)4 | Heating FuelNatural gas |
| HeatingForced air | Storeys Total1 |
| TypeApartment | Utility WaterMunicipal water |
| AmenitiesPublic Transit, Recreation Nearby, Shopping, Water Nearby | SewerMunicipal sewage system |
| Level | Type | Dimensions |
|---|---|---|
| Main level | Kitchen | 21'5" x 12'5" |
| Main level | Eating area | 20'7" x 9'9" |
| Main level | Other | 5'3" x 10'8" |
| Main level | Living room | 21'5" x 16'10" |
| Main level | Pantry | 6'2" x 7'10" |
| Main level | Laundry room | 5'2" x 4'11" |
| Main level | Bedroom | 13'6" x 14'3" |
| Main level | 5pc Ensuite bath | 7'5" x 8'0" |
| Main level | 2pc Bathroom | 6'3" x 3'8" |
| Main level | Primary Bedroom | 16'1" x 21'7" |
| Main level | 6pc Ensuite bath | 13'10" x 10'5" |
| Main level | Other | 8'3" x 6'1" |
| Main level | Bedroom | 28'7" x 11'4" |
| Main level | 4pc Ensuite bath | 10'7" x 7'11" |
Powered by SoldPress.
