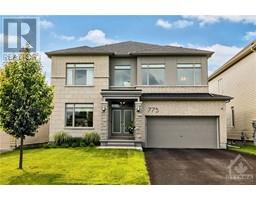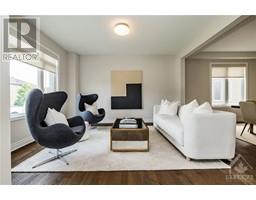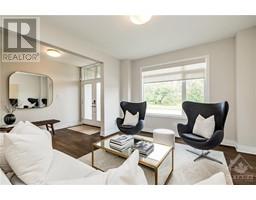| Bathrooms4 | Bedrooms4 |
| Property TypeSingle Family | Built in2019 |
775 CAMPOLINA WAY
COLDWELL BANKER FIRST OTTAWA REALTY
|
Discover sustainable living in this stunning 3000+ sqft net-metered home in the sought-after Traditions II neighborhood. This exceptional property features 15.3 kW solar panels and a 7.6 kW inverter, effortlessly powering the home and a solar car charger. The beautifully upgraded interior offers an open-concept floor plan with formal living and dining, a spacious kitchen, and family room. Enjoy the elegance of hardwood floors and large windows that fill the home with natural light. The dream kitchen boasts a butler's pantry, upgraded cabinets, quartz counters, and high-end appliances. The loft can serve as a playroom, office, or fitness area. All four above-grade bedrooms have access to an ensuite bath (one Jack and Jill). The primary bedroom features a spacious layout, a spa-inspired ensuite, and a large walk-in closet. Situated on a large, PRIVATE lot with landscaping and a PVC fence, this home is close to amenities and just a short walk to Guardian Angels and Westwind Schools. (id:16400) Please visit : Multimedia link for more photos and information |
| Amenities NearbyPublic Transit, Recreation Nearby, Shopping | Community FeaturesFamily Oriented |
| FeaturesAutomatic Garage Door Opener | OwnershipFreehold |
| Parking Spaces6 | StorageStorage Shed |
| TransactionFor sale | Zoning DescriptionResidential |
| Bedrooms Main level4 | Bedrooms Lower level0 |
| AppliancesRefrigerator, Dishwasher, Dryer, Freezer, Hood Fan, Stove, Washer, Alarm System, Blinds | Basement DevelopmentUnfinished |
| BasementFull (Unfinished) | Constructed Date2019 |
| Construction Style AttachmentDetached | CoolingCentral air conditioning |
| Exterior FinishStone, Brick, Siding | Fireplace PresentYes |
| Fireplace Total1 | FixtureDrapes/Window coverings |
| FlooringHardwood, Tile | FoundationPoured Concrete |
| Bathrooms (Half)1 | Bathrooms (Total)4 |
| Heating FuelNatural gas | HeatingForced air |
| Storeys Total2 | TypeHouse |
| Utility WaterMunicipal water |
| Size Frontage46 ft ,1 in | AmenitiesPublic Transit, Recreation Nearby, Shopping |
| FenceFenced yard | Landscape FeaturesLandscaped |
| SewerMunicipal sewage system | Size Depth137 ft ,10 in |
| Size Irregular46.1 ft X 137.86 ft |
| Level | Type | Dimensions |
|---|---|---|
| Second level | Primary Bedroom | 16'0" x 14'0" |
| Second level | Other | 7'0" x 5'0" |
| Second level | 5pc Ensuite bath | 12'0" x 8'0" |
| Second level | Bedroom | 15'0" x 11'0" |
| Second level | 4pc Ensuite bath | Measurements not available |
| Second level | Bedroom | 13'0" x 12'0" |
| Second level | Bedroom | 12'0" x 10'0" |
| Second level | 4pc Bathroom | Measurements not available |
| Second level | Loft | 11'0" x 8'10" |
| Second level | Laundry room | 8'0" x 6'0" |
| Main level | Foyer | 11'0" x 6'1" |
| Main level | Living room | 13'0" x 12'0" |
| Main level | Dining room | 13'0" x 12'0" |
| Main level | Kitchen | 14'0" x 10'0" |
| Main level | Eating area | 14'0" x 9'0" |
| Main level | Family room | 15'0" x 14'0" |
| Main level | Mud room | 8'10" x 6'0" |
| Main level | Partial bathroom | 7'0" x 4'0" |
Powered by SoldPress.






























