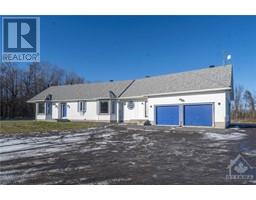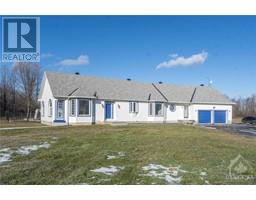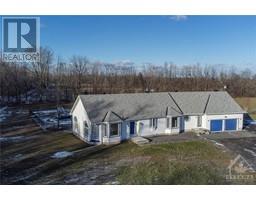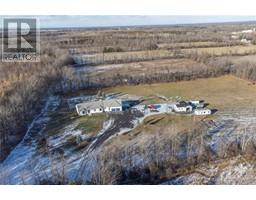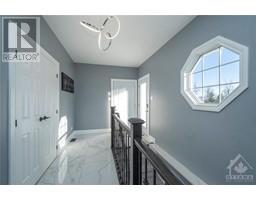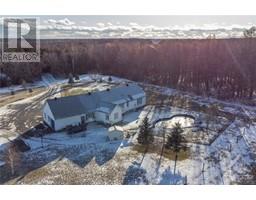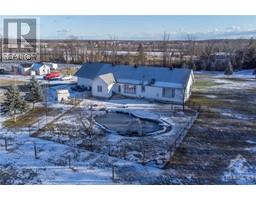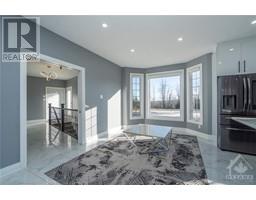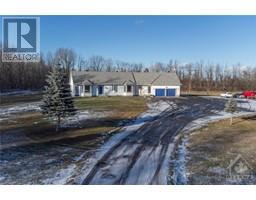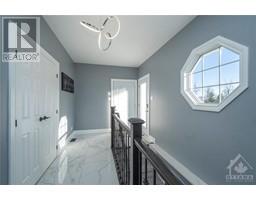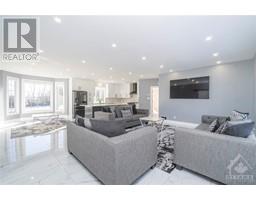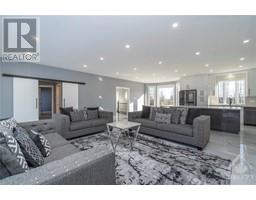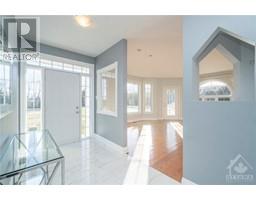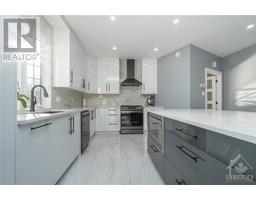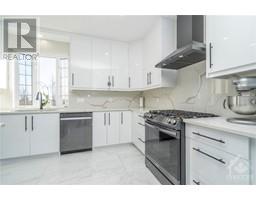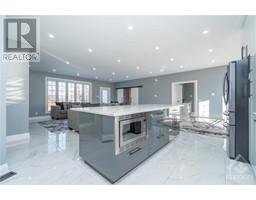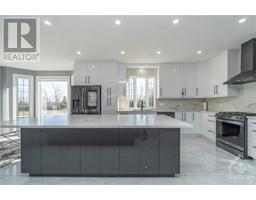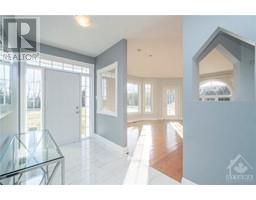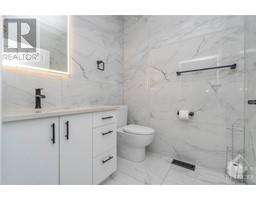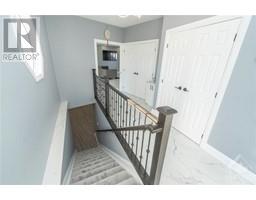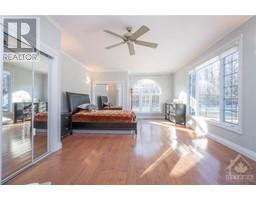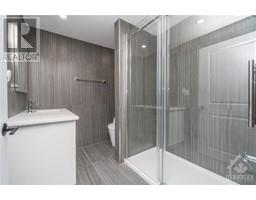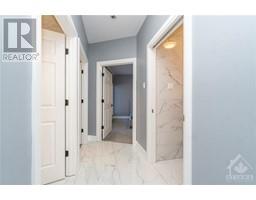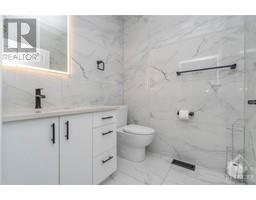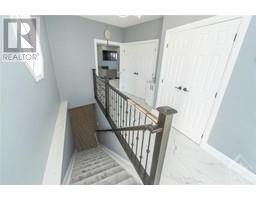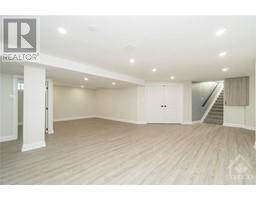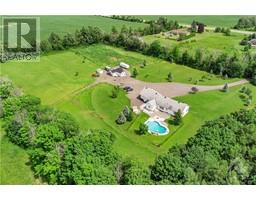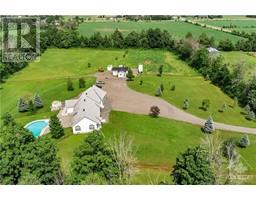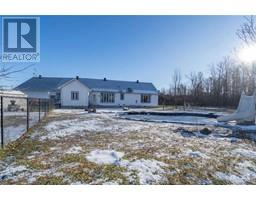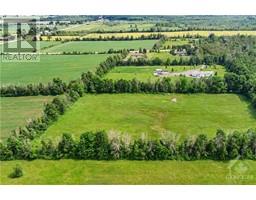| Bathrooms3 | Bedrooms6 |
| Property TypeSingle Family | Built in2000 |
| Lot Size13.29 acres |
|
Welcome Home !This dream country oasis has it all ! Starting with the beautiful tree lined lane that leads you to this renovated 3 + 3 bedroom bungalow on private 13.29 acres set back from the main road. Open concept living room, dining room and a magazine worthy gorgeous renovated kitchen with an amazing large island- all that's missing is the chef! The primary bedroom with it's separate entrance/ in law suite leads into great room with large windows, & offers an open concept area with 4 piece ensuite. Two additional bedrooms, main floor bath & laundry round out the main floor. The renovated basement has 3 bedrooms & full bathroom , large recreation room & great storage. Large low-e windows, 9' ceilings, clean air with HEPA filter & air exchanger. Enjoy the large 42x26 ft salt water inground pool with 9' deep end, diving board, slide & pool heater. Very private property, surrounded by a mature tree perimeter. Close to all amenities and Ottawa- Exceptional Home - Great Location!!! (id:16400) Please visit : Multimedia link for more photos and information |
| Amenities NearbyAirport, Recreation Nearby, Shopping | FeaturesAcreage, Park setting, Private setting, Treed, Wooded area, Farm setting, Gazebo, Automatic Garage Door Opener |
| OwnershipFreehold | Parking Spaces12 |
| PoolInground pool | RoadPaved road |
| StorageStorage Shed | TransactionFor sale |
| Zoning Descriptionresidential |
| Bedrooms Main level3 | Bedrooms Lower level3 |
| AppliancesRefrigerator, Dishwasher, Dryer, Hood Fan, Stove, Washer, Blinds | Architectural StyleBungalow |
| Basement DevelopmentFinished | BasementFull (Finished) |
| Constructed Date2000 | Construction Style AttachmentDetached |
| CoolingCentral air conditioning, Air exchanger | Exterior FinishSiding |
| FlooringWall-to-wall carpet, Hardwood, Tile | FoundationPoured Concrete |
| Bathrooms (Half)0 | Bathrooms (Total)3 |
| Heating FuelPropane | HeatingForced air |
| Storeys Total1 | TypeHouse |
| Utility WaterDrilled Well |
| Size Total13.29 ac | Size Frontage109 ft ,10 in |
| AcreageYes | AmenitiesAirport, Recreation Nearby, Shopping |
| SewerSeptic System | Size Depth1307 ft ,10 in |
| Size Irregular13.29 |
| Level | Type | Dimensions |
|---|---|---|
| Lower level | Bedroom | 17'2" x 15'3" |
| Lower level | Bedroom | 15'2" x 13'5" |
| Lower level | Bedroom | 14'8" x 9'2" |
| Lower level | 4pc Bathroom | Measurements not available |
| Lower level | Recreation room | 27'0" x 17'7" |
| Lower level | Games room | 11'7" x 10'0" |
| Lower level | Storage | 35'0" x 28'0" |
| Main level | Foyer | 17'0" x 8'0" |
| Main level | Dining room | 13'0" x 10'4" |
| Main level | Kitchen | 16'10" x 11'9" |
| Main level | Family room | 20'10" x 18'4" |
| Main level | Primary Bedroom | 27'0" x 15'0" |
| Main level | Great room | 18'3" x 15'4" |
| Main level | 5pc Ensuite bath | Measurements not available |
| Main level | Bedroom | 15'2" x 13'0" |
| Main level | Bedroom | 14'8" x 13'2" |
| Main level | 4pc Bathroom | Measurements not available |
| Main level | Laundry room | Measurements not available |
| Other | Other | 27'0" x 24'0" |
Powered by SoldPress.
