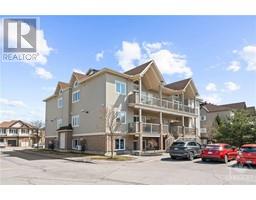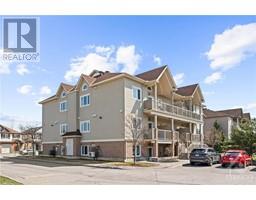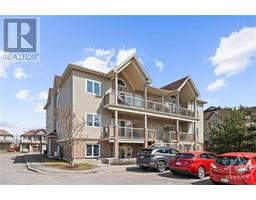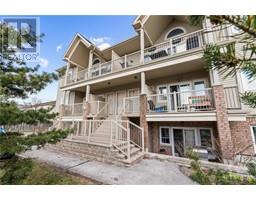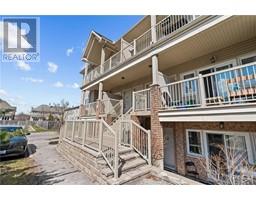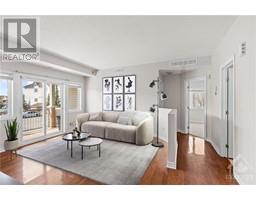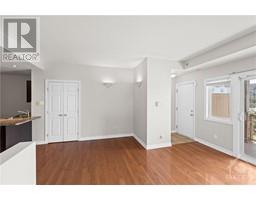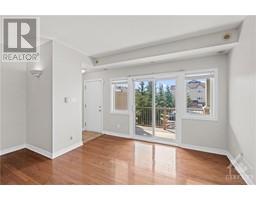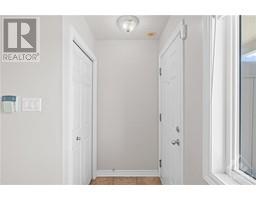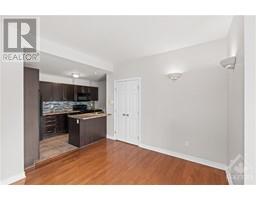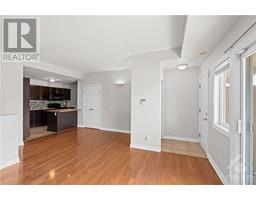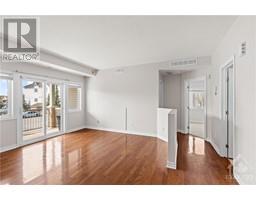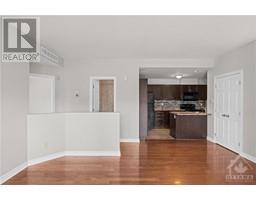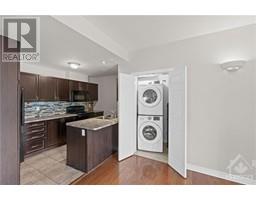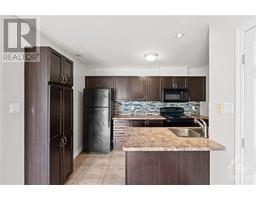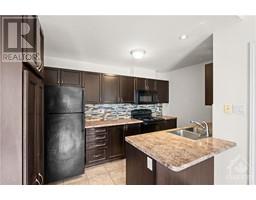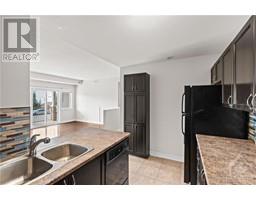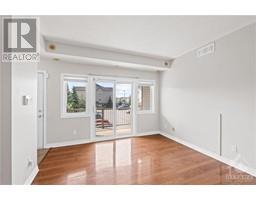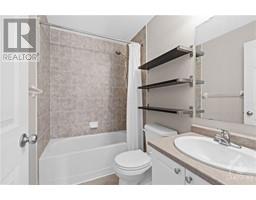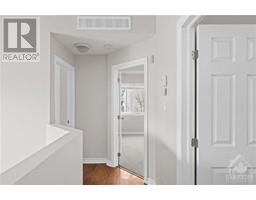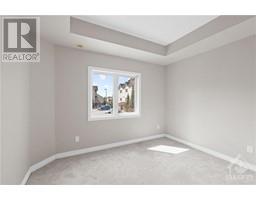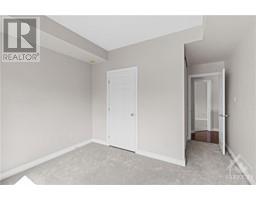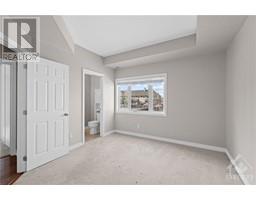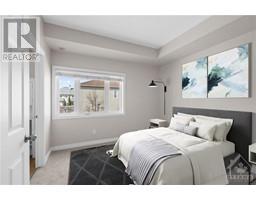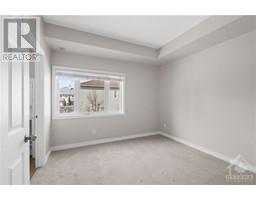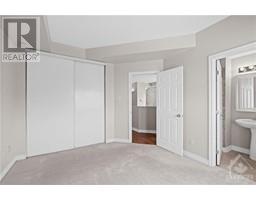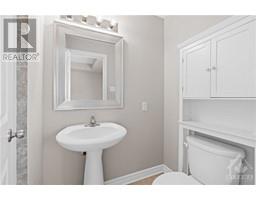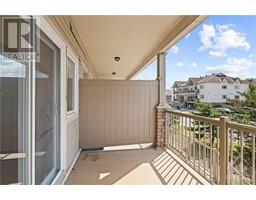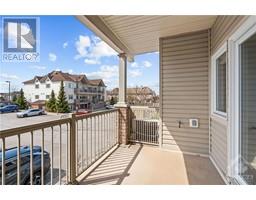| Bathrooms2 | Bedrooms2 |
| Property TypeSingle Family | Built in2010 |
Listing ID: 1388146
$384,900
759 CEDAR CREEK DRIVE UNIT#H
COLDWELL BANKER FIRST OTTAWA REALTY
|
Don't miss the opportunity to own this beautiful 2 bedroom, 2 bathroom condo in Findlay Creek. The kitchen and living room are open concept and are flooded with natural light. The large master bedroom has a 3 piece bathroom including a shower. This condo also features a balcony, very own laundry and one parking spot. Located close to shopping, parks, schools, transit etc. (id:16400) Please visit : Multimedia link for more photos and information |
| Amenities NearbyAirport, Recreation Nearby, Shopping | Community FeaturesFamily Oriented, Pets not Allowed |
| FeaturesBalcony | Maintenance Fee336.72 |
| Maintenance Fee Payment UnitMonthly | Maintenance Fee TypeProperty Management, Caretaker, Other, See Remarks, Reserve Fund Contributions |
| Management CompanyCMG - 613-237-9519 | OwnershipCondominium/Strata |
| Parking Spaces1 | TransactionFor sale |
| Zoning DescriptionResidential |
| Bedrooms Main level2 | Bedrooms Lower level0 |
| AmenitiesLaundry - In Suite | AppliancesRefrigerator, Dishwasher, Dryer, Stove, Washer |
| Basement DevelopmentNot Applicable | BasementNone (Not Applicable) |
| Constructed Date2010 | CoolingCentral air conditioning |
| Exterior FinishBrick, Siding | FlooringWall-to-wall carpet, Hardwood, Tile |
| FoundationPoured Concrete | Bathrooms (Half)0 |
| Bathrooms (Total)2 | Heating FuelNatural gas |
| HeatingForced air | Storeys Total1 |
| TypeApartment | Utility WaterMunicipal water |
| AmenitiesAirport, Recreation Nearby, Shopping | SewerMunicipal sewage system |
| Level | Type | Dimensions |
|---|---|---|
| Main level | Primary Bedroom | 10'1" x 10'1" |
| Main level | Dining room | 12'0" x 8'3" |
| Main level | Living room | 16'9" x 15'11" |
| Main level | Full bathroom | Measurements not available |
| Main level | Bedroom | 10'5" x 9'0" |
| Main level | 3pc Ensuite bath | Measurements not available |
Powered by SoldPress.
