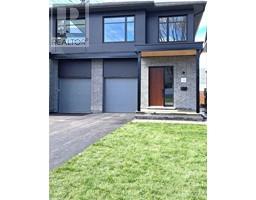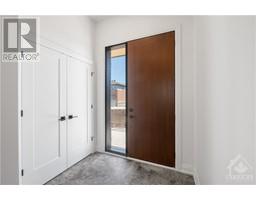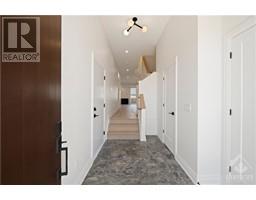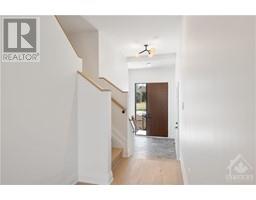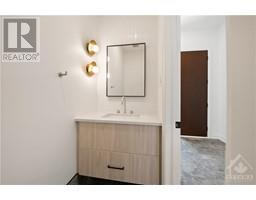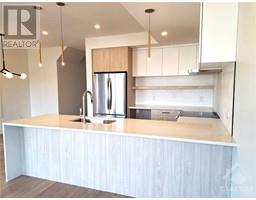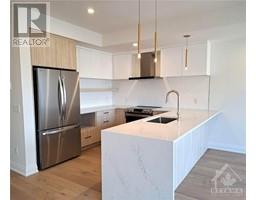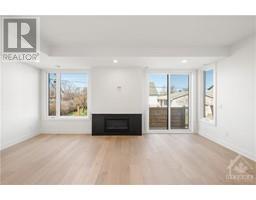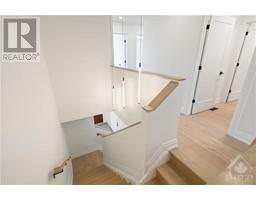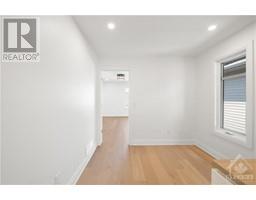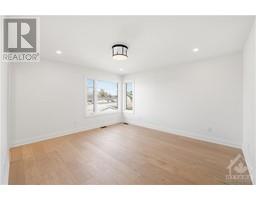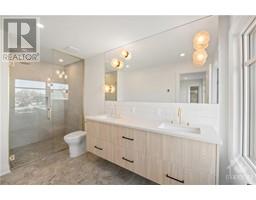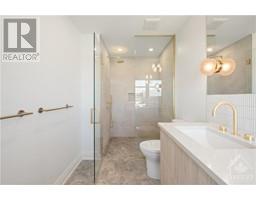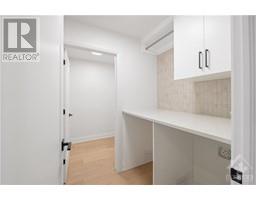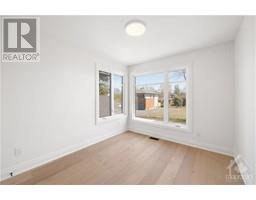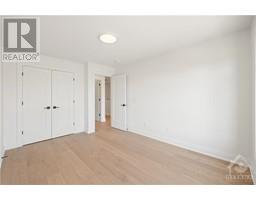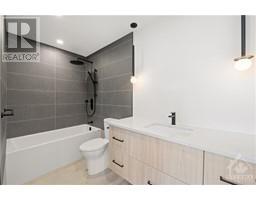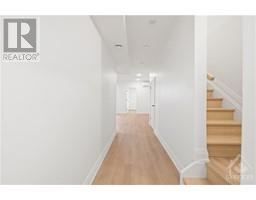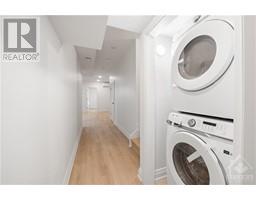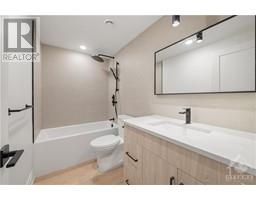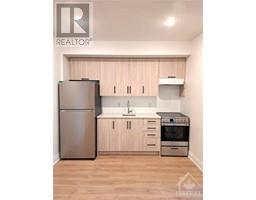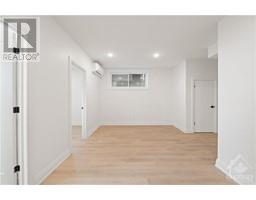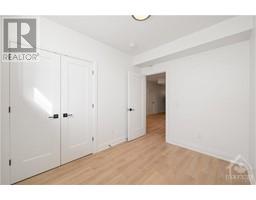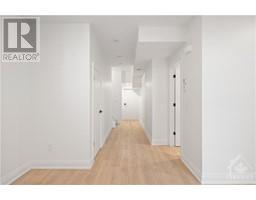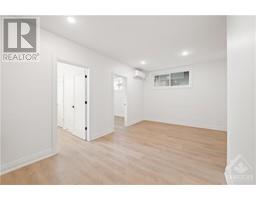| Bathrooms3 | Bedrooms3 |
| Property TypeSingle Family | Built in2024 |
|
This home is built by award winning Roca Homes - one of Ottawa's true elite builders. Designer finishes of this 3 bedrooms and 2 1/2 bath home with loft area include quartz countertops, custom designed kitchen, wide plank flooring, elegant ceramic tile. Larger room sizes, and design make this home feel spacious and grand. Unique and one of the first custom semis to be built in this area. This home will not disappoint any sophisticated buyer. Included is a completely finished Lower level, which can be used as a legal SDU (Secondary Dwelling Unit). Estimated rent for similar SDUs is $1,750 to $2,000 per month. Great feature to help with mortgage qualification and generate additional income! SDU has separate entrance and is complete with living room, 2 bedrooms, kitchen/dining, full bathroom, laundry, radiant in-floor heating, & dedicated HVAC and storage. A true custom designed & custom built luxury semi-detached home for sale in St. Claire Gardens. (id:16400) Please visit : Multimedia link for more photos and information |
| Amenities NearbyPublic Transit, Recreation Nearby | CommunicationInternet Access |
| Community FeaturesFamily Oriented | OwnershipFreehold |
| Parking Spaces2 | TransactionFor sale |
| Zoning DescriptionResidential |
| Bedrooms Main level3 | Bedrooms Lower level0 |
| AppliancesRefrigerator, Dishwasher, Dryer, Stove, Washer | Basement DevelopmentPartially finished |
| BasementFull (Partially finished) | Constructed Date2024 |
| Construction Style AttachmentSemi-detached | CoolingCentral air conditioning |
| Exterior FinishBrick | Fireplace PresentYes |
| Fireplace Total1 | FlooringHardwood, Ceramic |
| FoundationPoured Concrete | Bathrooms (Half)1 |
| Bathrooms (Total)3 | Heating FuelNatural gas |
| HeatingForced air | Storeys Total2 |
| TypeHouse | Utility WaterMunicipal water |
| Size Frontage24 ft ,11 in | AmenitiesPublic Transit, Recreation Nearby |
| SewerMunicipal sewage system | Size Depth94 ft |
| Size Irregular24.94 ft X 94 ft |
| Level | Type | Dimensions |
|---|---|---|
| Second level | Primary Bedroom | 14'0" x 12'9" |
| Second level | Other | 10'5" x 7'0" |
| Second level | 4pc Ensuite bath | 14'0" x 6'4" |
| Second level | Bedroom | 15'7" x 9'11" |
| Second level | Bedroom | 13'10" x 9'2" |
| Second level | 4pc Bathroom | 10'5" x 5'3" |
| Second level | Loft | 8'9" x 7'10" |
| Second level | Laundry room | 5'0" x 6'0" |
| Second level | Storage | 5'0" x 6'0" |
| Basement | Recreation room | Measurements not available |
| Basement | Bedroom | 11'5" x 8'11" |
| Basement | 4pc Bathroom | Measurements not available |
| Basement | Gym | Measurements not available |
| Basement | Storage | Measurements not available |
| Main level | Foyer | 11'1" x 9'0" |
| Main level | Living room/Fireplace | 19'6" x 11'10" |
| Main level | Dining room | 10'4" x 9'4" |
| Main level | Kitchen | 10'4" x 10'2" |
| Main level | Pantry | 4'3" x 3'9" |
| Main level | Partial bathroom | 6'11" x 3'1" |
| Main level | Other | 5'10" x 4'3" |
| Secondary Dwelling Unit | Other | Measurements not available |
Powered by SoldPress.
