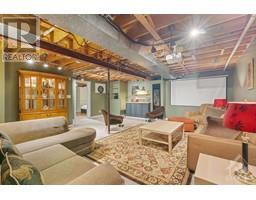| Bathrooms3 | Bedrooms4 |
| Property TypeSingle Family | Built in1991 |
| Lot Size0.11 acres |
|
Pristine home in the desirable Fallingbrook community of Orleans. This gem is ideally situated nearby reputable schools, scenic parks, public transit & local amenities. Welcoming foyer with elegant curved staircase, setting the tone for the spacious family room accented by a wood fireplace. The modern & fully equipped eat-in kitchen showcasing quartz countertops & subway backsplash, seamlessly flow into dining/living areas, perfect for entertaining. Upstairs, the home continues to impress with four generously sized bedrooms and two full bathrooms. The primary bedroom serves as a private retreat, complete with oversized windows, a sitting area, ensuite & a walk-in closet. The basement adds even more living space, offering a cozy rec. room with plush carpeting and an additional versatile room, ideal for a home office or gym. The outdoors offer an interlocked pathway, fenced yard with a charming flagstone patio and inviting deck. Best of comfort, style and convenience in Orleans! (id:16400) Please visit : Multimedia link for more photos and information |
| Amenities NearbyPublic Transit, Recreation Nearby, Shopping | Community FeaturesFamily Oriented |
| EasementUnknown | FeaturesFlat site, Automatic Garage Door Opener |
| OwnershipFreehold | Parking Spaces6 |
| StorageStorage Shed | TransactionFor sale |
| Zoning DescriptionR1N |
| Bedrooms Main level4 | Bedrooms Lower level0 |
| AppliancesRefrigerator, Dishwasher, Dryer, Hood Fan, Stove, Washer, Blinds | Basement DevelopmentPartially finished |
| BasementFull (Partially finished) | Constructed Date1991 |
| Construction MaterialWood frame | Construction Style AttachmentDetached |
| CoolingCentral air conditioning | Exterior FinishBrick, Siding |
| Fireplace PresentYes | Fireplace Total1 |
| FixtureDrapes/Window coverings | FlooringMixed Flooring, Hardwood, Ceramic |
| FoundationPoured Concrete | Bathrooms (Half)1 |
| Bathrooms (Total)3 | Heating FuelNatural gas |
| HeatingForced air | Storeys Total2 |
| TypeHouse | Utility WaterMunicipal water |
| Size Total0.11 ac | Size Frontage50 ft |
| AmenitiesPublic Transit, Recreation Nearby, Shopping | FenceFenced yard |
| SewerMunicipal sewage system | Size Depth100 ft ,1 in |
| Size Irregular0.11 |
| Level | Type | Dimensions |
|---|---|---|
| Second level | Primary Bedroom | 20'8" x 16'6" |
| Second level | 4pc Ensuite bath | Measurements not available |
| Second level | Bedroom | 16'0" x 11'6" |
| Second level | Bedroom | 12'7" x 11'8" |
| Second level | Bedroom | 11'11" x 11'3" |
| Basement | Recreation room | 1'0" x 1'0" |
| Basement | Recreation room | 1'0" x 1'0" |
| Basement | Storage | Measurements not available |
| Main level | Foyer | Measurements not available |
| Main level | 2pc Bathroom | Measurements not available |
| Main level | Laundry room | Measurements not available |
| Main level | Living room | 15'3" x 11'8" |
| Main level | Dining room | 11'8" x 10'6" |
| Main level | Kitchen | 11'9" x 11'0" |
| Main level | Family room | 21'3" x 11'5" |
| Main level | Eating area | 11'8" x 10'3" |
Powered by SoldPress.






























