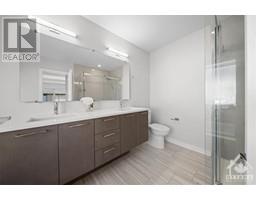| Bathrooms4 | Bedrooms4 |
| Property TypeSingle Family | Built in2022 |
|
The Kenson model by HN Homes truly embodies the epitome of modern living. The seamless flow of the open-concept floor plan creates an inviting atmosphere. The high-end kitchen serves as the heart of the home, the wonderful island not only adds a touch of glamour to the space but also provides additional room for meal preparation and socializing. Moving upstairs, 4 bedroom with 3 FULL Bths plus the lundry room is perfect for daily life. The primary room with its luxurious 5-piece ensuite and 2 walk-in closets, offers a serene retreat from the hustle and bustle of everyday life. The second ensuite and two additional bedrooms offer ample space for family or guests. Findley creek offers a wealth of outdoor activities and amenities to enjoy.The community is anticipating the grand opening of two brand new elementary schools slated for September 2024 and a high school in 2025. And with easy access to major routes and downtown Ottawa, the possibilities for adventure are endless. (id:16400) Please visit : Multimedia link for more photos and information |
| Amenities NearbyPublic Transit, Recreation Nearby, Shopping | Community FeaturesFamily Oriented |
| FeaturesCorner Site, Automatic Garage Door Opener | OwnershipFreehold |
| Parking Spaces4 | TransactionFor sale |
| Zoning DescriptionResidential |
| Bedrooms Main level4 | Bedrooms Lower level0 |
| AppliancesRefrigerator, Cooktop, Dishwasher, Dryer, Hood Fan, Washer | Basement DevelopmentFinished |
| BasementFull (Finished) | Constructed Date2022 |
| Construction Style AttachmentDetached | CoolingCentral air conditioning |
| Exterior FinishBrick, Concrete | FlooringHardwood, Tile |
| FoundationPoured Concrete | Bathrooms (Half)1 |
| Bathrooms (Total)4 | Heating FuelNatural gas |
| HeatingForced air | Storeys Total2 |
| TypeHouse | Utility WaterMunicipal water |
| Size Frontage49 ft ,9 in | AmenitiesPublic Transit, Recreation Nearby, Shopping |
| SewerMunicipal sewage system | Size Depth98 ft ,5 in |
| Size Irregular49.79 ft X 98.38 ft |
| Level | Type | Dimensions |
|---|---|---|
| Second level | Primary Bedroom | 17'3" x 12'6" |
| Second level | Other | Measurements not available |
| Second level | 5pc Ensuite bath | Measurements not available |
| Second level | Bedroom | 11'7" x 13'11" |
| Second level | Bedroom | 12'6" x 12'5" |
| Second level | Other | Measurements not available |
| Second level | Bedroom | 10'8" x 12'5" |
| Second level | 5pc Ensuite bath | Measurements not available |
| Second level | 3pc Bathroom | Measurements not available |
| Second level | Laundry room | Measurements not available |
| Basement | Storage | Measurements not available |
| Main level | Foyer | Measurements not available |
| Main level | Porch | Measurements not available |
| Main level | Den | 10'6" x 17'5" |
| Main level | Other | 18'4" x 20'0" |
| Main level | 2pc Bathroom | Measurements not available |
| Main level | Mud room | Measurements not available |
| Main level | Living room | 13'8" x 20'7" |
| Main level | Dining room | 16'0" x 12'6" |
| Main level | Kitchen | 16'6" x 9'6" |
Powered by SoldPress.






























