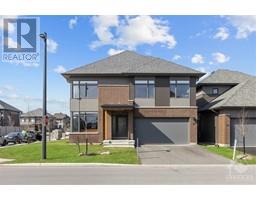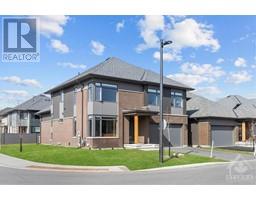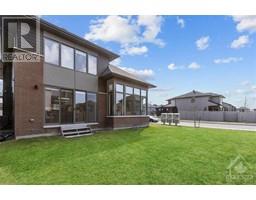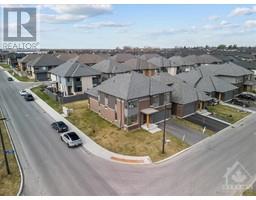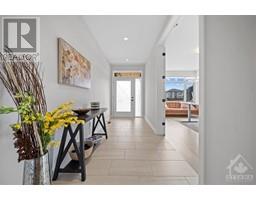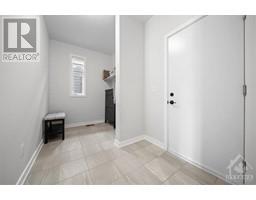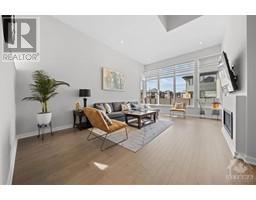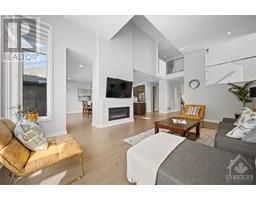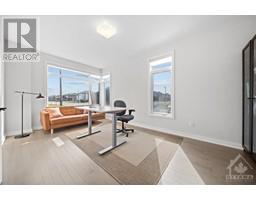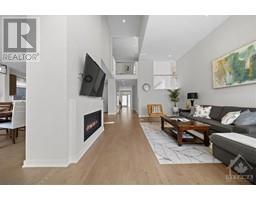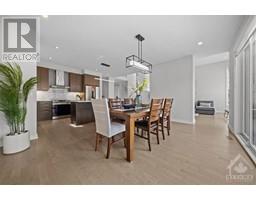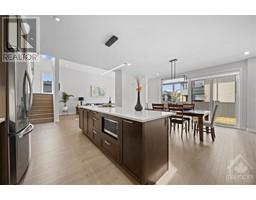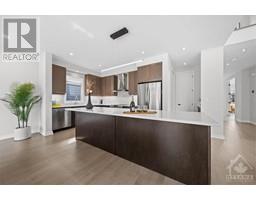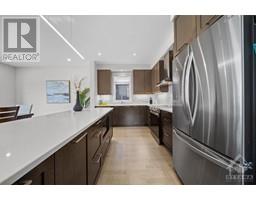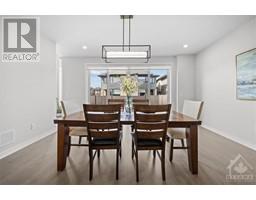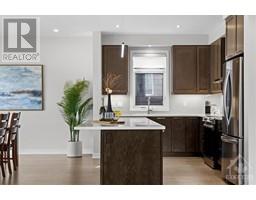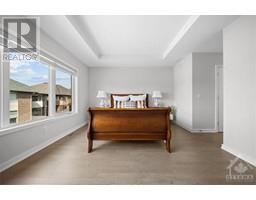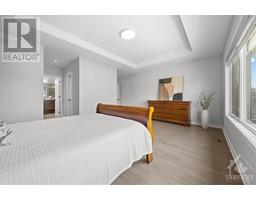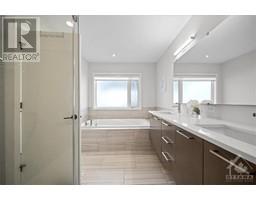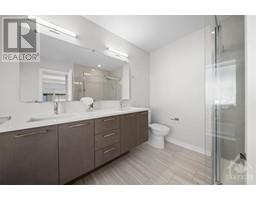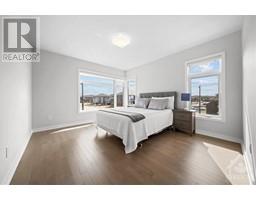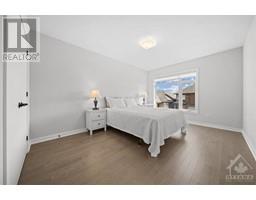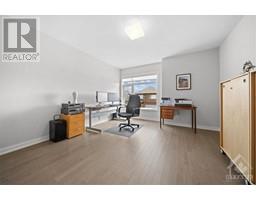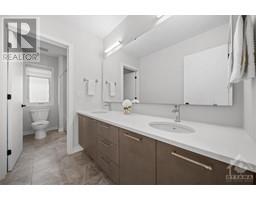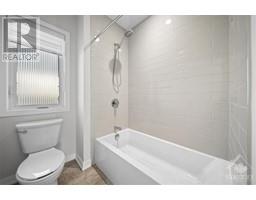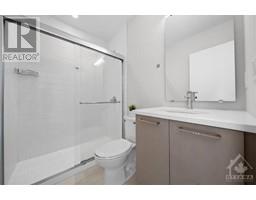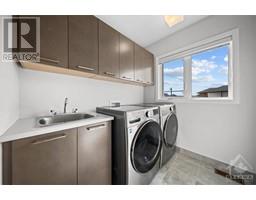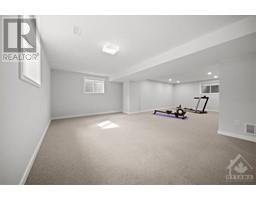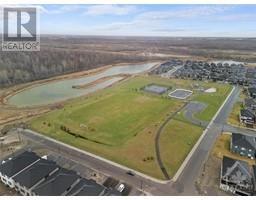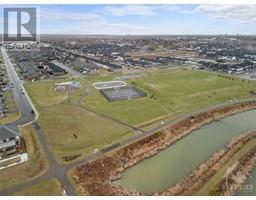| Bathrooms4 | Bedrooms4 |
| Property TypeSingle Family | Built in2022 |
|
The Kenson by HN Homes truly embodies the epitome of modern living. The seamless flow of the open-concept floor plan creates an inviting atmosphere. The high-end kitchen serves as the heart of the home, the wonderful island not only adds a touch of glamour to the space but also provides additional room for meal preparation and socializing, a true focal point of the home. Moving upstairs, the primary room with its luxurious 5-piece ensuite and 2 walk-in closets, offers a serene retreat from the hustle and bustle of everyday life. The second ensuite and two additional bedrooms offer ample space for family or guests, ensuring that everyone has their private oasis to escape to. Cowan's Grove offers a wealth of outdoor activities and amenities to enjoy.The community is anticipating the grand opening of two brand new elementary schools slated for September 2024 and a high school in 2025. And with easy access to major routes and downtown Ottawa, the possibilities for adventure are endless. (id:16400) Please visit : Multimedia link for more photos and information |
| Amenities NearbyPublic Transit, Recreation Nearby, Shopping | Community FeaturesFamily Oriented |
| FeaturesCorner Site | OwnershipFreehold |
| Parking Spaces4 | TransactionFor sale |
| Zoning DescriptionResidential |
| Bedrooms Main level4 | Bedrooms Lower level0 |
| AppliancesRefrigerator, Cooktop, Dishwasher, Dryer, Hood Fan, Washer | Basement DevelopmentFinished |
| BasementFull (Finished) | Constructed Date2022 |
| Construction Style AttachmentDetached | CoolingCentral air conditioning |
| Exterior FinishBrick, Concrete | FlooringHardwood, Tile |
| FoundationPoured Concrete | Bathrooms (Half)1 |
| Bathrooms (Total)4 | Heating FuelNatural gas |
| HeatingForced air | Storeys Total2 |
| TypeHouse | Utility WaterMunicipal water |
| Size Frontage49 ft ,9 in | AmenitiesPublic Transit, Recreation Nearby, Shopping |
| SewerMunicipal sewage system | Size Depth98 ft ,5 in |
| Size Irregular49.79 ft X 98.38 ft |
| Level | Type | Dimensions |
|---|---|---|
| Second level | Primary Bedroom | 17'3" x 12'6" |
| Second level | Other | Measurements not available |
| Second level | 5pc Ensuite bath | Measurements not available |
| Second level | Bedroom | 11'7" x 13'11" |
| Second level | Bedroom | 12'6" x 12'5" |
| Second level | Other | Measurements not available |
| Second level | Bedroom | 10'8" x 12'5" |
| Second level | 5pc Ensuite bath | Measurements not available |
| Second level | 3pc Bathroom | Measurements not available |
| Second level | Laundry room | Measurements not available |
| Basement | Storage | Measurements not available |
| Main level | Foyer | Measurements not available |
| Main level | Porch | Measurements not available |
| Main level | Den | 10'6" x 17'5" |
| Main level | Other | 18'4" x 20'0" |
| Main level | 2pc Bathroom | Measurements not available |
| Main level | Mud room | Measurements not available |
| Main level | Living room | 13'8" x 20'7" |
| Main level | Dining room | 16'0" x 12'6" |
| Main level | Kitchen | 16'6" x 9'6" |
Powered by SoldPress.
