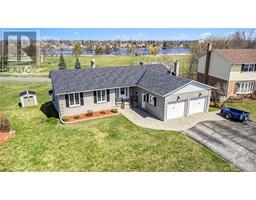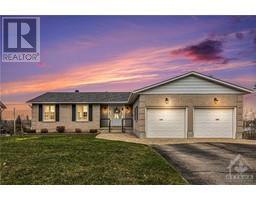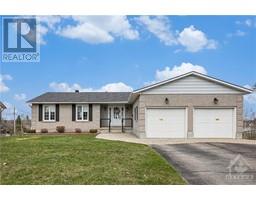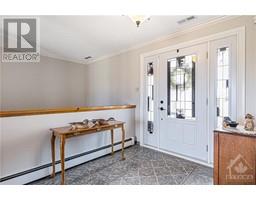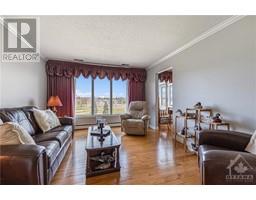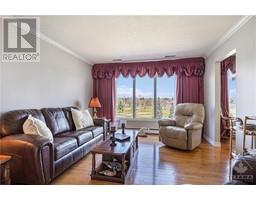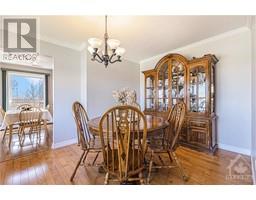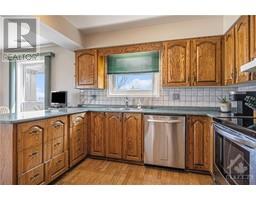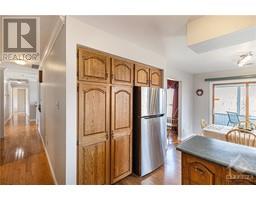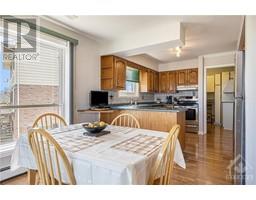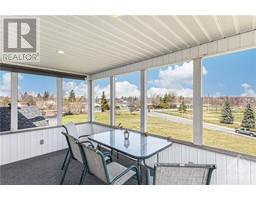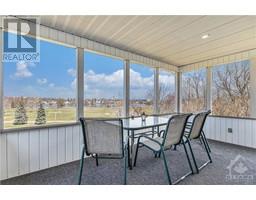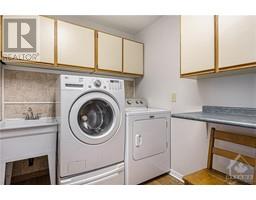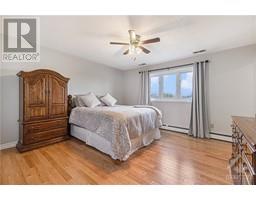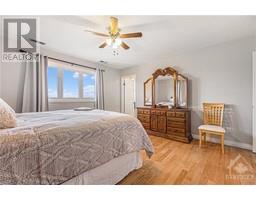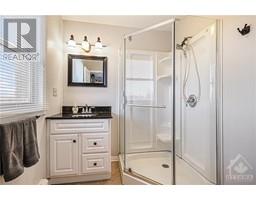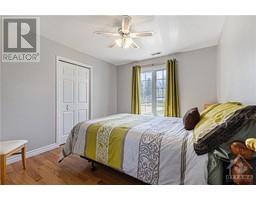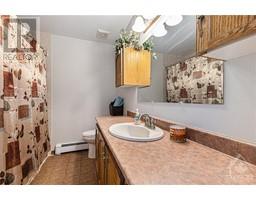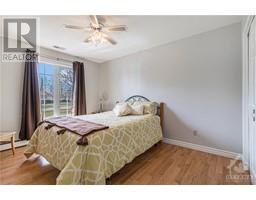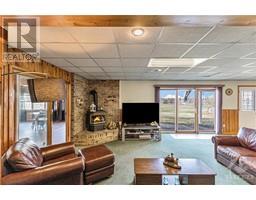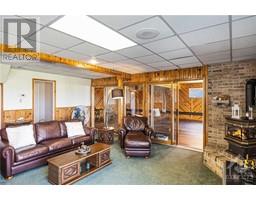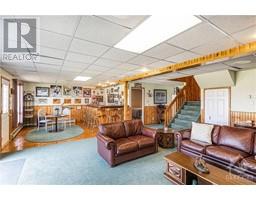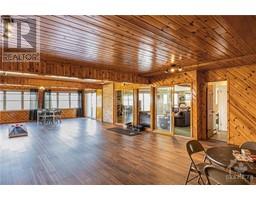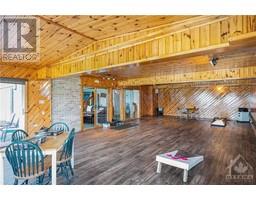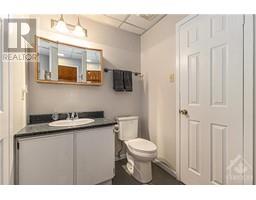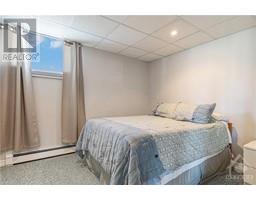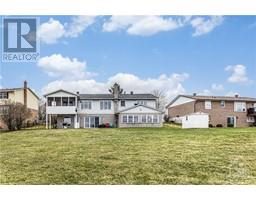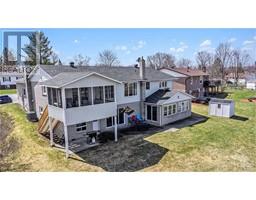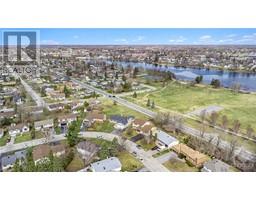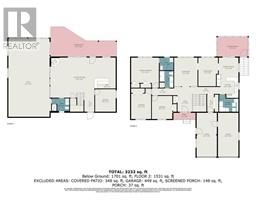| Bathrooms3 | Bedrooms4 |
| Property TypeSingle Family | Built in1983 |
|
Enjoy a spectacular view of the Rideau River from this rare opportunity. A massive home, built for the whole family, sits on a choice walkout lot on the prestigious Colonel By Cresent. Well-developed area of town with easy access to schools, parks, shopping & amenities. Boasting over 4000 sq ft of space, you’re greeted by a wide foyer, a comfortable living rm, a formal dining rm, kitchen with breakfast bar & eating nook. There is an upper sunroom, a main flr. Laundry & a mud rm to the double car garage. Down the hall you’ll find a 4 pc. Bathrm, a spacious master with ample closet space & 3 pc. ensuite, plus two more good sized bedrms. The lower level offers more expansive space beginning with a walk-out family room with gas stove, a games area with a welcoming wet bar, a 4th bedrm, a 3 pc. Bathrm, a huge recreation rm (or split into an exercise rm & home office) plus a large storage rm & utilities rm. Radiant Hot water heat + heat pump air conditioning. Large pie lot & parking for 6. (id:16400) Please visit : Multimedia link for more photos and information |
| Amenities NearbyGolf Nearby, Recreation Nearby, Shopping, Water Nearby | Community FeaturesFamily Oriented |
| FeaturesAutomatic Garage Door Opener | OwnershipFreehold |
| Parking Spaces6 | StorageStorage Shed |
| StructurePatio(s) | TransactionFor sale |
| ViewRiver view | Zoning DescriptionResidential |
| Bedrooms Main level3 | Bedrooms Lower level1 |
| AppliancesRefrigerator, Dishwasher, Dryer, Hood Fan, Stove, Washer | Architectural StyleBungalow |
| Basement DevelopmentFinished | BasementFull (Finished) |
| Constructed Date1983 | Construction Style AttachmentDetached |
| CoolingHeat Pump | Exterior FinishBrick, Siding |
| FlooringWall-to-wall carpet, Hardwood, Laminate | FoundationBlock |
| Bathrooms (Half)0 | Bathrooms (Total)3 |
| Heating FuelNatural gas | HeatingHeat Pump, Hot water radiator heat |
| Storeys Total1 | TypeHouse |
| Utility WaterMunicipal water |
| Size Frontage59 ft ,4 in | AmenitiesGolf Nearby, Recreation Nearby, Shopping, Water Nearby |
| Landscape FeaturesLandscaped | SewerMunicipal sewage system |
| Size Depth262 ft ,8 in | Size Irregular59.36 ft X 262.67 ft (Irregular Lot) |
| Level | Type | Dimensions |
|---|---|---|
| Lower level | Family room | 20'6" x 20'6" |
| Lower level | Games room | 15'0" x 12'6" |
| Lower level | Great room | 40'0" x 19'11" |
| Lower level | Bedroom | 11'4" x 10'4" |
| Lower level | 3pc Bathroom | 8'8" x 5'8" |
| Lower level | Utility room | 21'0" x 9'6" |
| Lower level | Storage | 21'0" x 12'9" |
| Main level | Foyer | 8'0" x 7'0" |
| Main level | Living room | 14'7" x 11'10" |
| Main level | Kitchen | 10'6" x 9'0" |
| Main level | Eating area | 10'1" x 9'9" |
| Main level | Dining room | 14'11" x 10'0" |
| Main level | Sunroom | 15'0" x 9'11" |
| Main level | Primary Bedroom | 15'0" x 13'11" |
| Main level | 3pc Ensuite bath | 6'11" x 6'6" |
| Main level | Bedroom | 12'7" x 10'1" |
| Main level | Bedroom | 11'6" x 10'3" |
| Main level | 4pc Bathroom | 8'8" x 6'11" |
| Main level | Laundry room | 9'8" x 6'7" |
Powered by SoldPress.
