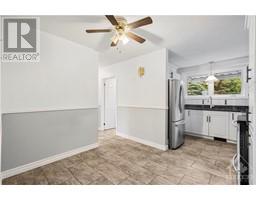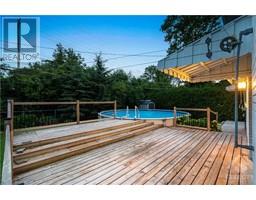| Bathrooms3 | Bedrooms4 |
| Property TypeSingle Family | Built in1967 |
|
Located in the highly sought-after Lakeview Park Area, this charming south facing 4-bedroom home with no rear neighbours is a rare offering. With elegant hardwood floors and abundant natural light, the traditional layout is designed for comfort and functionality. The main floor is perfect for relaxation and entertainment with formal living and dining rooms, family room with cozy gas fireplace and eat-in kitchen. Upstairs, 4 well-appointed bedrooms, one with walk-in closet. The primary bedroom and ensuite is spacious and overlooks the treed lot. Enjoy the summer in your private backyard with a 2022 saltwater above-ground pool, a good-sized deck, with an accessible ramp all backing onto a serene path, ideal for enjoying all the outdoor activities. Conveniently located near highways, amenities, the Ottawa River, Nepean Sailing Club, Queensway Carleton Hospital, and DND Campus, you do not want to miss this opportunity! 24 Hour irrevocable on all offers. (id:16400) Please visit : Multimedia link for more photos and information |
| Amenities NearbyPublic Transit, Recreation Nearby, Shopping, Water Nearby | Community FeaturesFamily Oriented |
| FeaturesPrivate setting, Treed, Automatic Garage Door Opener | OwnershipFreehold |
| Parking Spaces6 | PoolAbove ground pool |
| TransactionFor sale | Zoning DescriptionResidential |
| Bedrooms Main level4 | Bedrooms Lower level0 |
| AppliancesRefrigerator, Dishwasher, Dryer, Hood Fan, Stove, Washer, Blinds | Basement DevelopmentPartially finished |
| BasementFull (Partially finished) | Constructed Date1967 |
| Construction Style AttachmentDetached | CoolingCentral air conditioning |
| Exterior FinishStone, Brick, Stucco | Fireplace PresentYes |
| Fireplace Total1 | FixtureDrapes/Window coverings |
| FlooringHardwood, Ceramic | FoundationPoured Concrete |
| Bathrooms (Half)1 | Bathrooms (Total)3 |
| Heating FuelNatural gas | HeatingForced air |
| Storeys Total2 | TypeHouse |
| Utility WaterMunicipal water |
| Size Frontage62 ft ,9 in | AmenitiesPublic Transit, Recreation Nearby, Shopping, Water Nearby |
| FenceFenced yard | SewerMunicipal sewage system |
| Size Depth116 ft ,2 in | Size Irregular62.79 ft X 116.16 ft (Irregular Lot) |
| Level | Type | Dimensions |
|---|---|---|
| Second level | Primary Bedroom | 15'1" x 12'0" |
| Second level | 3pc Ensuite bath | 7'7" x 5'10" |
| Second level | Bedroom | 12'0" x 8'9" |
| Second level | Other | Measurements not available |
| Second level | Bedroom | 15'9" x 11'9" |
| Second level | Bedroom | 13'4" x 9'7" |
| Second level | 4pc Bathroom | Measurements not available |
| Basement | Sitting room | 15'1" x 10'4" |
| Basement | Other | 32'4" x 32'4" |
| Main level | Foyer | Measurements not available |
| Main level | Dining room | 11'1" x 11'10" |
| Main level | Living room | 12'1" x 18'1" |
| Main level | Eating area | 11'1" x 5'0" |
| Main level | Kitchen | 11'10" x 11'4" |
| Main level | Family room/Fireplace | 13'11" x 12'1" |
| Main level | Laundry room | Measurements not available |
| Main level | 2pc Bathroom | Measurements not available |
Powered by SoldPress.




























