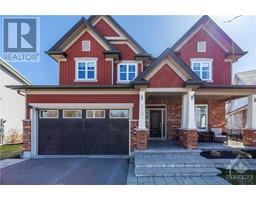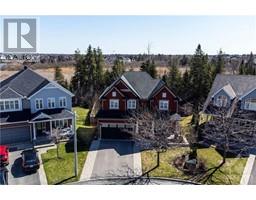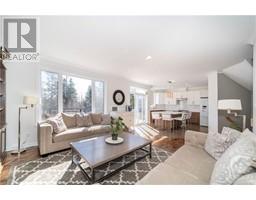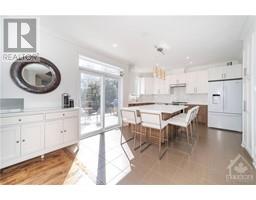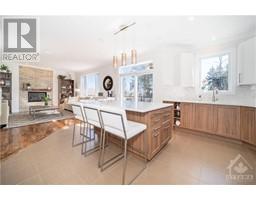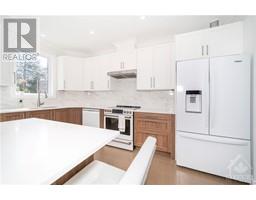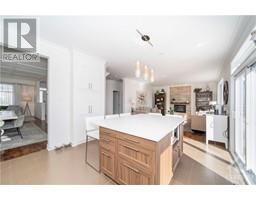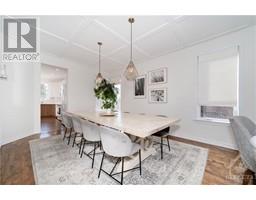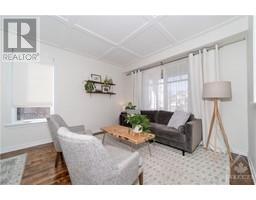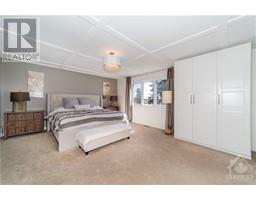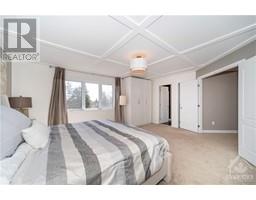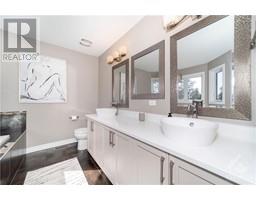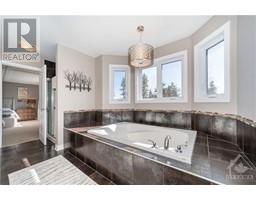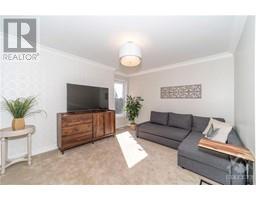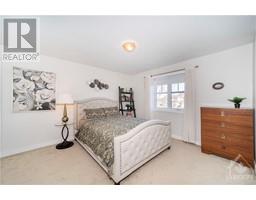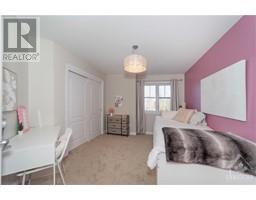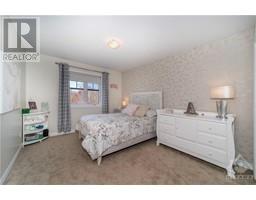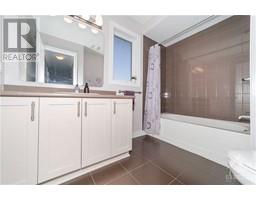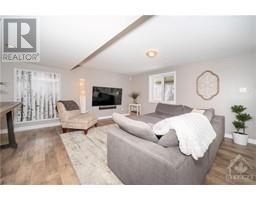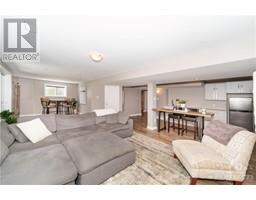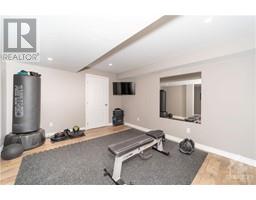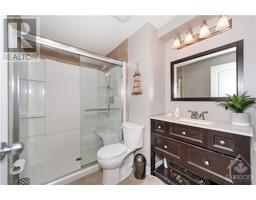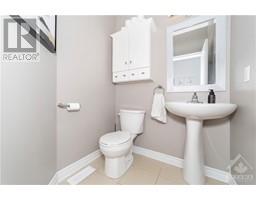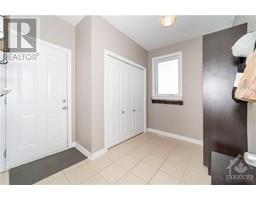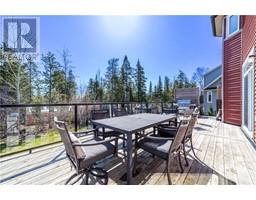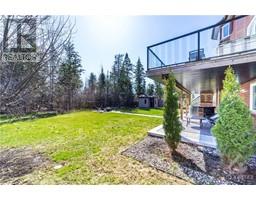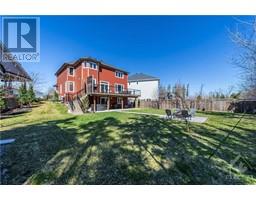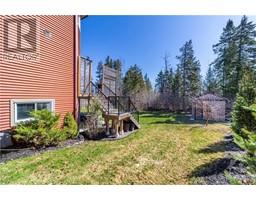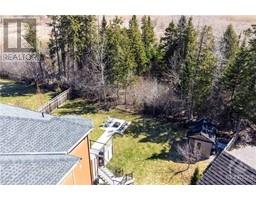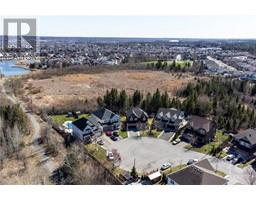| Bathrooms4 | Bedrooms4 |
| Property TypeSingle Family | Built in2012 |
| Lot Size0.2 acres |
|
This incredible property offers 4bd + loft, 4 bath home on a quiet cul-de-sac in Sittsville! Exceptional oversized pie-shaped lot w/ no rear neighbours, backing onto treed conservation land. Enjoy the tranquility of treed views throughout this open & spacious layout. Bright and updated eat-in kitchen with oversized island, quartz counters & high end appliances. Craftsman details include coffered ceilings, crown molding & beautiful maple floors. The 2nd level offers large principal suite w/ walk-in closet, oversized soaker tub; 3 additional beds, laundry & large loft. The fully finished walk-out lower level includes expansive rec room, large wet bar, gym & full bath. Outdoor landscaping to showcase beautiful views, including irrigation system & fenced backyard. Huge 2-storey deck with weatherproofing to the lower stone patio, complete with hot tub, firepit and custom built shed. Walking access to amenities, trails, parks and convenient proximity to the 417. A great place to call home! (id:16400) Please visit : Multimedia link for more photos and information |
| Amenities NearbyGolf Nearby, Public Transit, Recreation Nearby | Community FeaturesFamily Oriented |
| FeaturesCul-de-sac, Sloping | OwnershipFreehold |
| Parking Spaces6 | RoadNo thru road |
| StorageStorage Shed | StructureDeck |
| TransactionFor sale | Zoning DescriptionResidential |
| Bedrooms Main level4 | Bedrooms Lower level0 |
| AppliancesRefrigerator, Dishwasher, Dryer, Microwave, Stove, Washer, Hot Tub | Basement DevelopmentFinished |
| BasementFull (Finished) | Constructed Date2012 |
| Construction Style AttachmentDetached | CoolingCentral air conditioning |
| Exterior FinishBrick, Siding | Fireplace PresentYes |
| Fireplace Total1 | FlooringWall-to-wall carpet, Hardwood, Tile |
| FoundationPoured Concrete | Bathrooms (Half)1 |
| Bathrooms (Total)4 | Heating FuelNatural gas |
| HeatingForced air | Storeys Total2 |
| TypeHouse | Utility WaterMunicipal water |
| Size Total0.2 ac | Size Frontage43 ft ,10 in |
| AmenitiesGolf Nearby, Public Transit, Recreation Nearby | FenceFenced yard |
| Landscape FeaturesLandscaped | SewerMunicipal sewage system |
| Size Depth131 ft | Size Irregular0.2 |
| Level | Type | Dimensions |
|---|---|---|
| Second level | Primary Bedroom | 17'4" x 14'5" |
| Second level | Bedroom | 12'7" x 12'4" |
| Second level | Bedroom | 14'0" x 10'0" |
| Second level | Bedroom | 14'11" x 10'3" |
| Second level | 5pc Ensuite bath | 13'11" x 9'9" |
| Second level | Other | 13'11" x 4'8" |
| Second level | Loft | 12'10" x 12'6" |
| Second level | 4pc Bathroom | 9'1" x 6'10" |
| Second level | Laundry room | 6'3" x 5'8" |
| Lower level | Recreation room | 30'1" x 23'3" |
| Lower level | Gym | 14'1" x 11'5" |
| Lower level | 3pc Bathroom | 8'2" x 6'4" |
| Lower level | Utility room | 11'8" x 7'7" |
| Main level | Kitchen | 16'4" x 13'11" |
| Main level | Family room | 15'1" x 14'4" |
| Main level | Dining room | 13'10" x 11'11" |
| Main level | Living room | 11'11" x 10'2" |
| Main level | Mud room | 10'3" x 8'11" |
| Main level | Partial bathroom | 5'3" x 5'1" |
| Main level | Foyer | 8'10" x 6'0" |
Powered by SoldPress.
