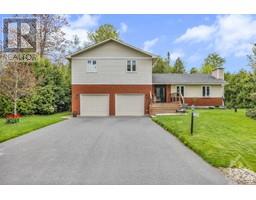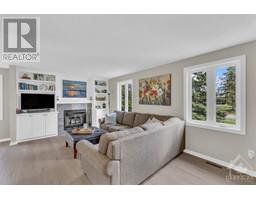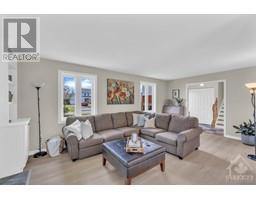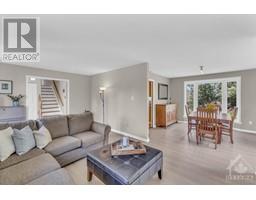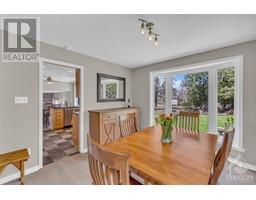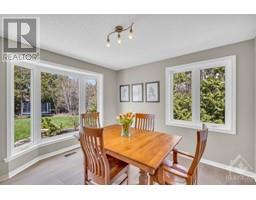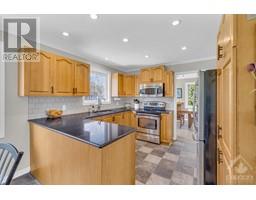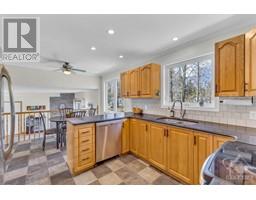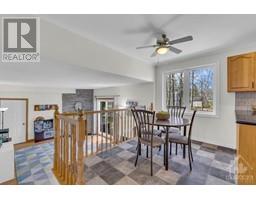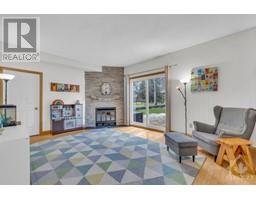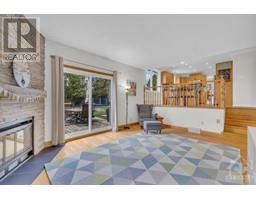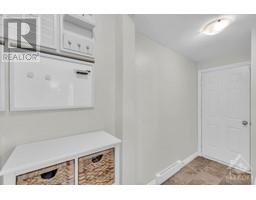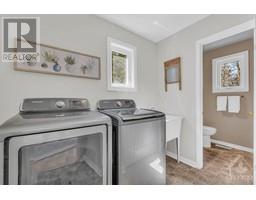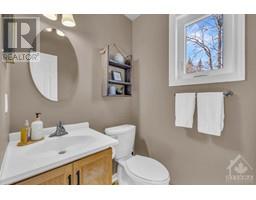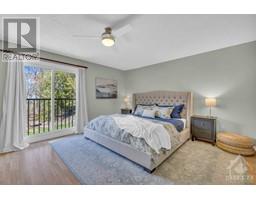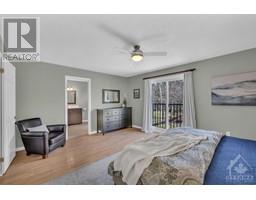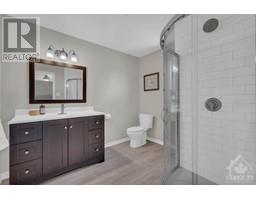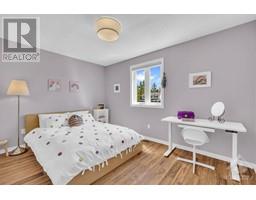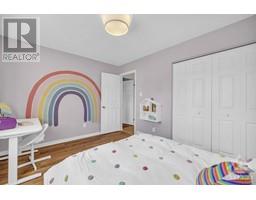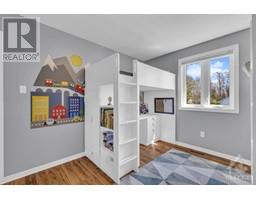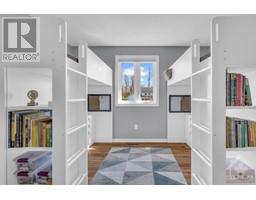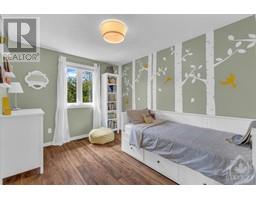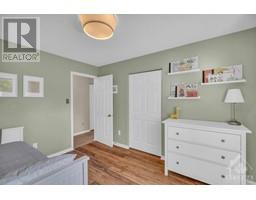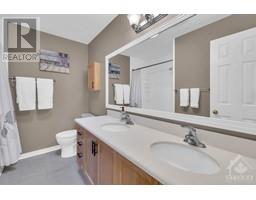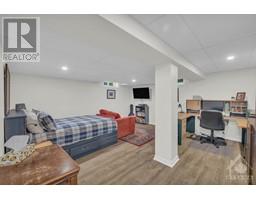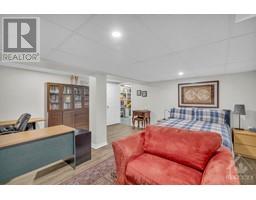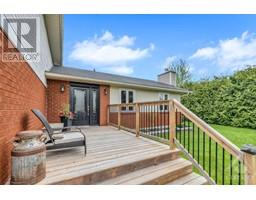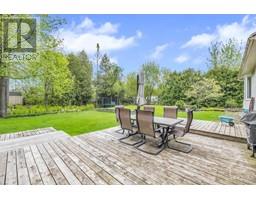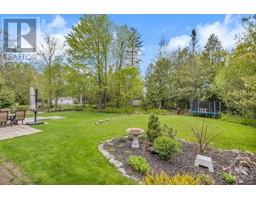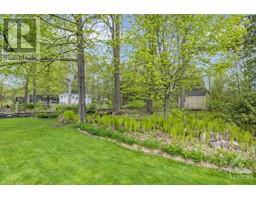| Bathrooms3 | Bedrooms4 |
| Property TypeSingle Family | Built in1987 |
| Lot Size0.5 acres |
|
Move-in ready 4BR, 3BTH split-level home with a 2-car garage sits on a half-acre treed lot in the desirable Greely community. The spacious main floor foyer leads to a living room with a wood fireplace surrounded by built-in shelving and an oversized window. The dining room boasts a huge bay window, while the gourmet eat-in kitchen offers ample cupboard space, granite countertops & SS appl., overlooking the family room with its floor-to-ceiling stone fireplace and sliding doors to the rear yard. A convenient main floor mudroom, a 2-piece bathroom, and storage complete this level. The home is painted in neutral decor, a hardwood staircase. Huge master bedroom with a walk-in closet & 4pc bath, along with spacious additional bedrooms. The second level also features a 4-piece bath with double sinks. The lower level features a spacious recreation room. Outside, enjoy the spacious rear backyard with an oversized deck, surrounded by mature trees. New driveway (2022) air exchanger (2024). (id:16400) Please visit : Multimedia link for more photos and information |
| Amenities NearbyGolf Nearby, Recreation Nearby, Shopping | CommunicationInternet Access |
| Community FeaturesFamily Oriented | FeaturesTreed, Automatic Garage Door Opener |
| OwnershipFreehold | Parking Spaces8 |
| StorageStorage Shed | StructureDeck |
| TransactionFor sale | Zoning DescriptionV1I |
| Bedrooms Main level4 | Bedrooms Lower level0 |
| AppliancesRefrigerator, Dishwasher, Dryer, Microwave Range Hood Combo, Stove, Alarm System, Blinds | Basement DevelopmentPartially finished |
| BasementCrawl space (Partially finished) | Constructed Date1987 |
| Construction MaterialWood frame | Construction Style AttachmentDetached |
| CoolingHeat Pump, Air exchanger | Exterior FinishBrick, Vinyl |
| Fireplace PresentYes | Fireplace Total2 |
| FixtureDrapes/Window coverings | FlooringHardwood, Laminate, Vinyl |
| FoundationPoured Concrete | Bathrooms (Half)1 |
| Bathrooms (Total)3 | Heating FuelNatural gas |
| HeatingGround Source Heat | TypeHouse |
| Utility WaterDrilled Well |
| Size Total0.5 ac | Size Frontage100 ft |
| AmenitiesGolf Nearby, Recreation Nearby, Shopping | SewerSeptic System |
| Size Depth219 ft ,10 in | Size Irregular0.5 |
| Level | Type | Dimensions |
|---|---|---|
| Second level | Primary Bedroom | 16'3" x 13'4" |
| Second level | 3pc Ensuite bath | 9'2" x 7'11" |
| Second level | Bedroom | 12'1" x 9'8" |
| Second level | Bedroom | 11'4" x 10'1" |
| Second level | Bedroom | 11'4" x 9'5" |
| Second level | 4pc Bathroom | Measurements not available |
| Lower level | Family room | 16'4" x 12'9" |
| Lower level | Recreation room | 28'9" x 16'0" |
| Lower level | Laundry room | 7'1" x 5'3" |
| Lower level | Utility room | 14'1" x 5'4" |
| Lower level | 2pc Bathroom | 5'1" x 4'6" |
| Main level | Foyer | Measurements not available |
| Main level | Living room | 20'3" x 11'3" |
| Main level | Dining room | 11'3" x 11'0" |
| Main level | Kitchen | 11'0" x 10'0" |
| Main level | Eating area | 10'0" x 7'2" |
Powered by SoldPress.
