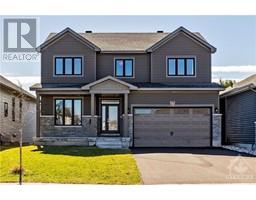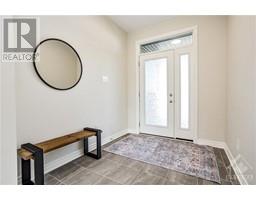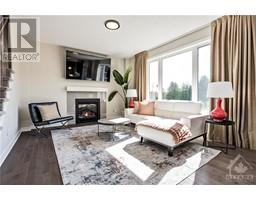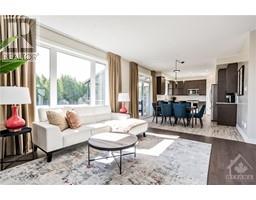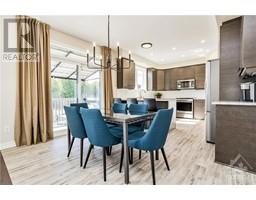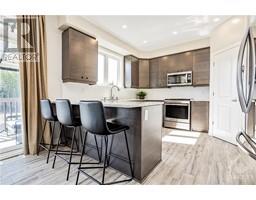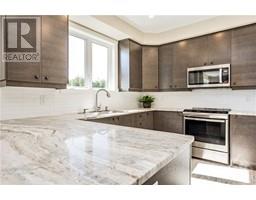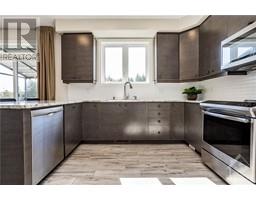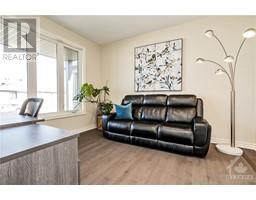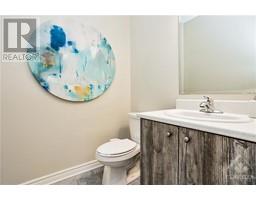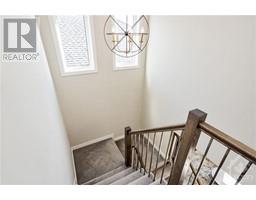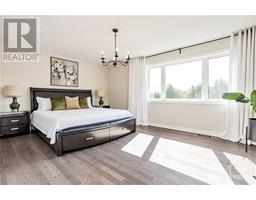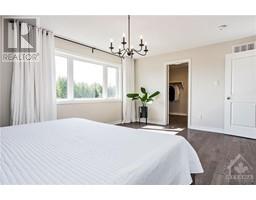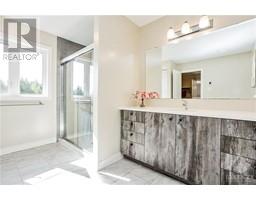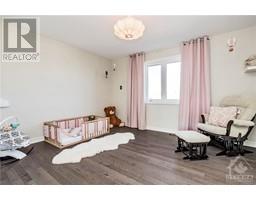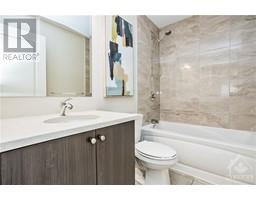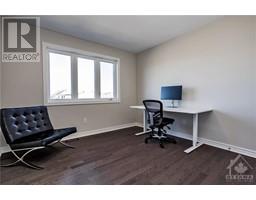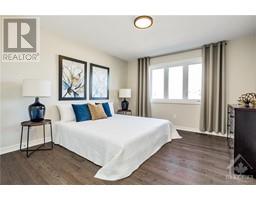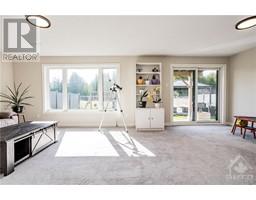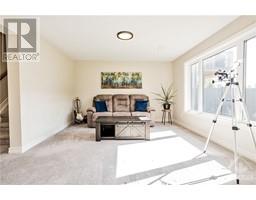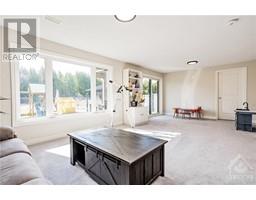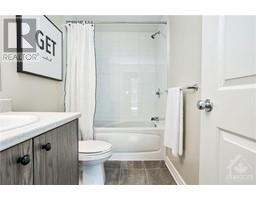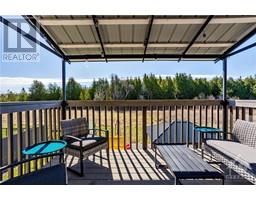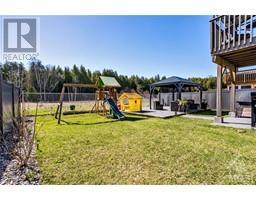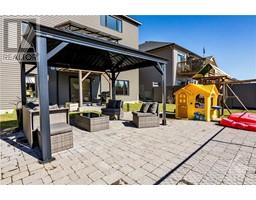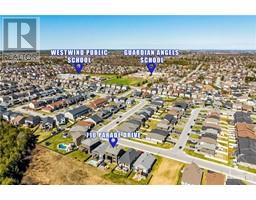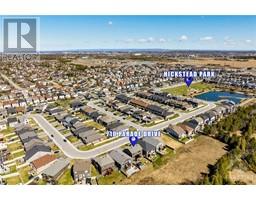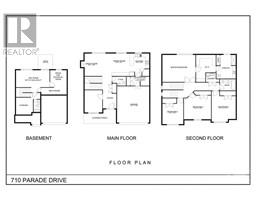| Bathrooms4 | Bedrooms5 |
| Property TypeSingle Family | Built in2020 |
|
Located in a sought-after neighborhood known for its great schools & playgrounds, this 5-bed, 4-bath home offers comfort, style & functionality. The main floor features hardwood floors, 9’ ceiling, a versatile bedroom next to the entrance that can double as a home office. The kitchen with in floor heating is equipped with modern appliances, pantry, granite countertops & a convenient breakfast bar. Adjacent to the kitchen, the dining room opens up to a covered balcony with hardwired lights to enjoy the summer nights. The second level continues with hardwoods throughout, laundry, 3 spacious bedrooms, Primary with walk-through closet & ensuite with heated floor. The walk-out basement adds even more value to this property, with a full bathroom, finished living room & space for a potential bedroom, making it ideal for an in-law suite. Other features: Central vac with kickplate in kitchen and mudroom, Oversized driveway, Interlock patio with gazebo, AC mounted on the side of home. (id:16400) Please visit : Multimedia link for more photos and information |
| Amenities NearbyRecreation Nearby, Shopping | Community FeaturesFamily Oriented |
| EasementRight of way | FeaturesBalcony, Gazebo, Automatic Garage Door Opener |
| OwnershipFreehold | Parking Spaces6 |
| StructurePatio(s) | TransactionFor sale |
| Zoning DescriptionResidential |
| Bedrooms Main level5 | Bedrooms Lower level0 |
| AppliancesRefrigerator, Dishwasher, Dryer, Stove, Washer | Basement DevelopmentNot Applicable |
| BasementFull (Not Applicable) | Constructed Date2020 |
| Construction Style AttachmentDetached | CoolingCentral air conditioning |
| Exterior FinishStone, Siding | Fireplace PresentYes |
| Fireplace Total1 | FixtureDrapes/Window coverings |
| FlooringWall-to-wall carpet, Mixed Flooring, Hardwood, Ceramic | FoundationPoured Concrete |
| Bathrooms (Half)1 | Bathrooms (Total)4 |
| Heating FuelNatural gas | HeatingForced air |
| Storeys Total2 | TypeHouse |
| Utility WaterMunicipal water |
| Size Frontage43 ft ,11 in | AmenitiesRecreation Nearby, Shopping |
| Landscape FeaturesLandscaped | SewerMunicipal sewage system |
| Size Depth105 ft ,5 in | Size Irregular43.94 ft X 105.45 ft |
| Level | Type | Dimensions |
|---|---|---|
| Second level | Primary Bedroom | 17'0" x 13'2" |
| Second level | Other | 8'9" x 8'2" |
| Second level | 3pc Ensuite bath | 11'2" x 10'2" |
| Second level | Bedroom | 12'6" x 10'8" |
| Second level | Bedroom | 13'0" x 12'10" |
| Second level | Bedroom | 15'11" x 11'10" |
| Second level | 4pc Bathroom | 8'2" x 4'10" |
| Second level | Laundry room | 5'5" x 5'1" |
| Lower level | 4pc Bathroom | 9'4" x 4'10" |
| Lower level | Recreation room | 23'9" x 12'10" |
| Lower level | Other | 17'10" x 11'7" |
| Lower level | Storage | 11'11" x 10'7" |
| Main level | Foyer | 14'9" x 7'3" |
| Main level | Bedroom | 12'6" x 10'8" |
| Main level | 2pc Bathroom | 8'0" x 5'2" |
| Main level | Family room/Fireplace | 15'10" x 12'11" |
| Main level | Kitchen | 21'5" x 12'5" |
| Main level | Mud room | 10'5" x 5'7" |
Powered by SoldPress.
