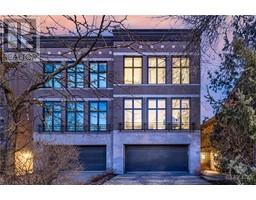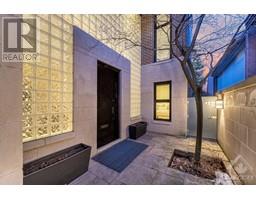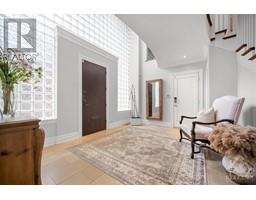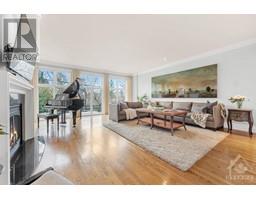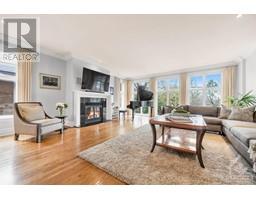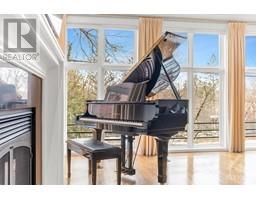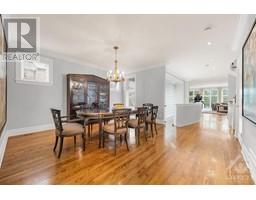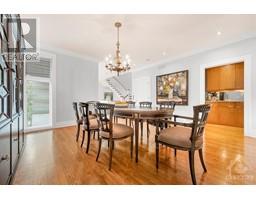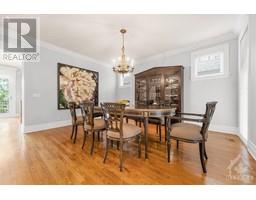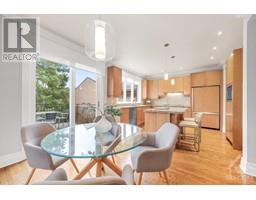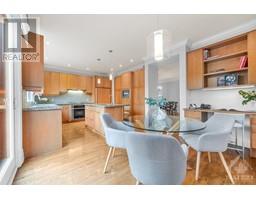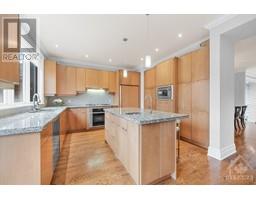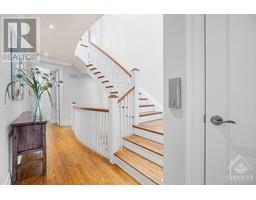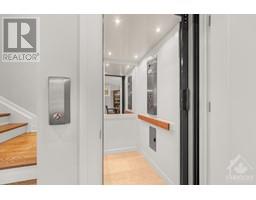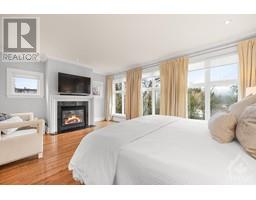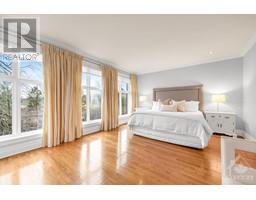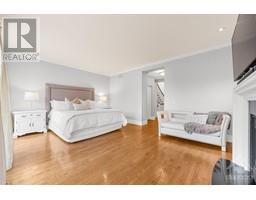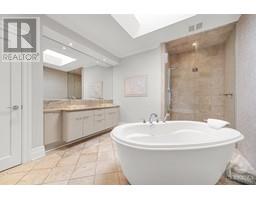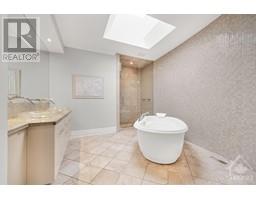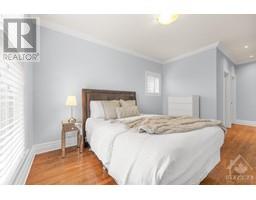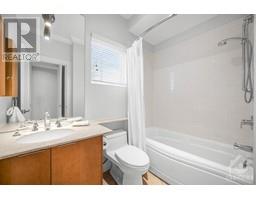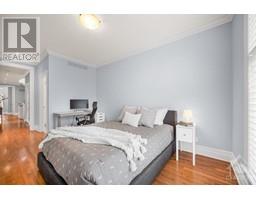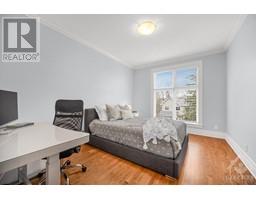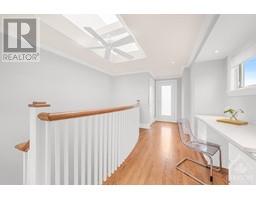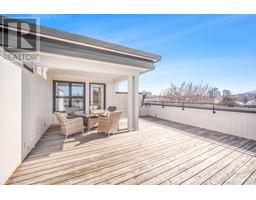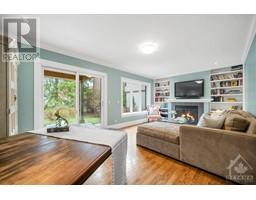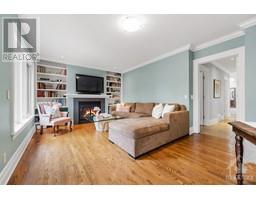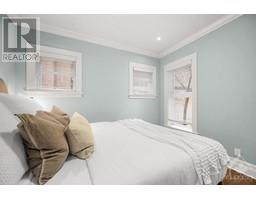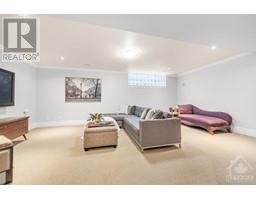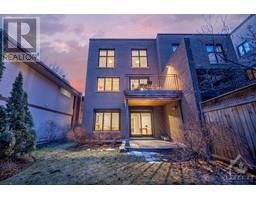| Bathrooms5 | Bedrooms4 |
| Property TypeSingle Family | Built in2005 |
|
What happens when two of Ottawa’s top architects, Routeburn and Hobin, collaborate with one of Ottawa’s top builders Guy French? The result is one of the most remarkable Brownstone's the City has ever seen situated in one of its most historic locations. At first glance one intuitively understands they’re in the presence of something different. Whether it’s the towering south facing glass wall that radiates light throughout the home or the unencumbered views overlooking the Governor General's grounds. New York's Central Park has nothing on this. Grand open living spaces, rooftop patio with sunset and firework views, elevator accessibility to all levels are just the tip of the iceberg. Leave the condo option behind and start enjoying life to its fullest. Don’t miss out on this truly one of a kind opportunity - book your private viewing today (id:16400) Please visit : Multimedia link for more photos and information |
| Amenities NearbyPublic Transit, Recreation Nearby, Shopping | Community FeaturesFamily Oriented |
| FeaturesElevator, Automatic Garage Door Opener | OwnershipFreehold |
| Parking Spaces4 | TransactionFor sale |
| Zoning DescriptionResidential |
| Bedrooms Main level4 | Bedrooms Lower level0 |
| AppliancesRefrigerator, Oven - Built-In, Cooktop, Dishwasher, Dryer, Freezer, Hood Fan, Microwave, Washer, Blinds | Basement DevelopmentFinished |
| BasementFull (Finished) | Constructed Date2005 |
| Construction Style AttachmentSemi-detached | CoolingCentral air conditioning |
| Exterior FinishBrick | Fireplace PresentYes |
| Fireplace Total3 | FixtureDrapes/Window coverings, Ceiling fans |
| FlooringWall-to-wall carpet, Hardwood, Marble | FoundationPoured Concrete |
| Bathrooms (Half)1 | Bathrooms (Total)5 |
| Heating FuelNatural gas | HeatingForced air, Radiant heat |
| TypeHouse | Utility WaterMunicipal water |
| Size Frontage27 ft ,9 in | AmenitiesPublic Transit, Recreation Nearby, Shopping |
| SewerMunicipal sewage system | Size Depth151 ft ,10 in |
| Size Irregular27.79 ft X 151.83 ft |
| Level | Type | Dimensions |
|---|---|---|
| Second level | Living room/Fireplace | 21'10" x 20'0" |
| Second level | Dining room | 16'11" x 15'2" |
| Second level | Kitchen | 13'0" x 11'5" |
| Second level | Eating area | 13'7" x 10'1" |
| Second level | Pantry | 5'11" x 4'10" |
| Second level | 2pc Bathroom | 5'11" x 5'0" |
| Third level | Primary Bedroom | 20'0" x 13'9" |
| Third level | Other | 7'11" x 5'11" |
| Third level | Other | 8'3" x 7'10" |
| Third level | 6pc Ensuite bath | 15'8" x 10'10" |
| Third level | Laundry room | 7'7" x 6'8" |
| Third level | Bedroom | 14'0" x 9'4" |
| Third level | 4pc Ensuite bath | 7'10" x 4'11" |
| Third level | Bedroom | 19'4" x 10'3" |
| Third level | 4pc Ensuite bath | 9'4" x 4'11" |
| Fourth level | Office | 20'6" x 7'6" |
| Fourth level | Other | 21'10" x 20'0" |
| Lower level | Recreation room | 21'4" x 14'6" |
| Lower level | Utility room | 10'9" x 5'4" |
| Lower level | Storage | 28'7" x 16'6" |
| Main level | Foyer | 14'11" x 12'8" |
| Main level | Family room/Fireplace | 21'5" x 13'10" |
| Main level | Bedroom | 13'0" x 12'1" |
| Main level | 4pc Bathroom | 12'1" x 5'3" |
Powered by SoldPress.
