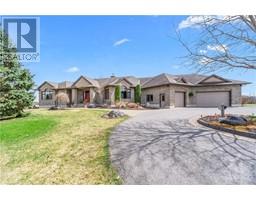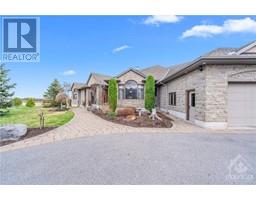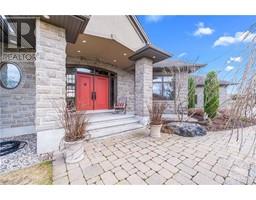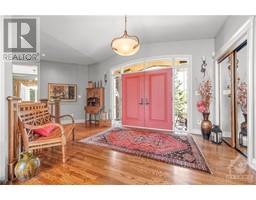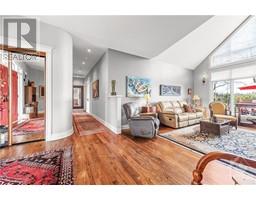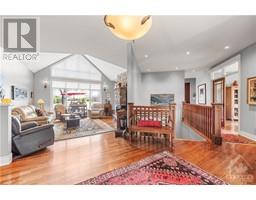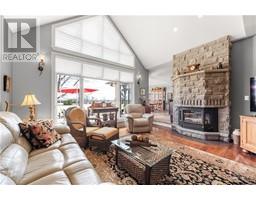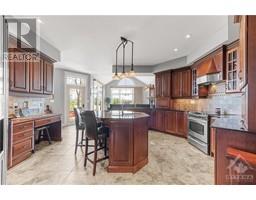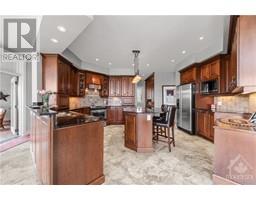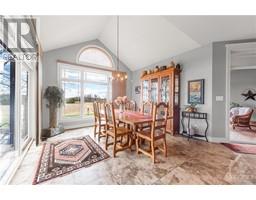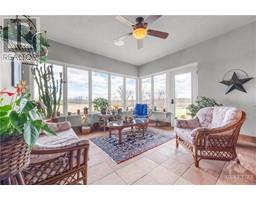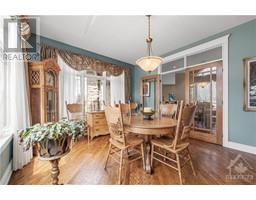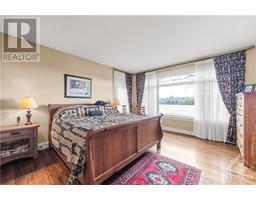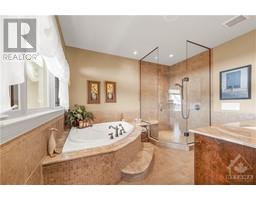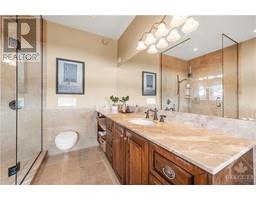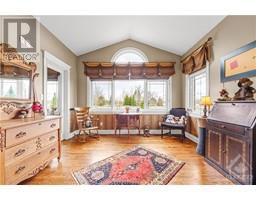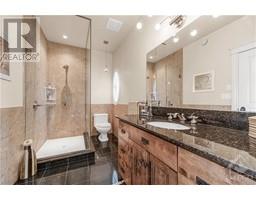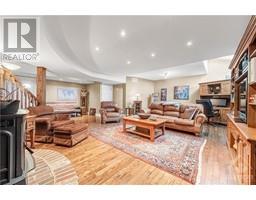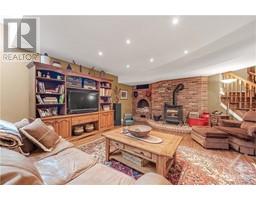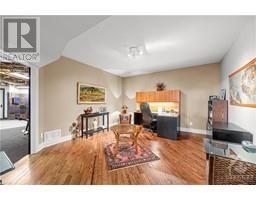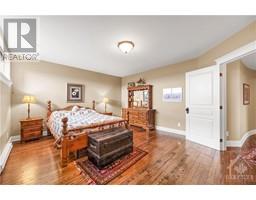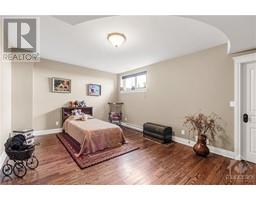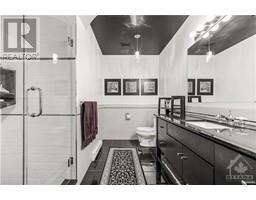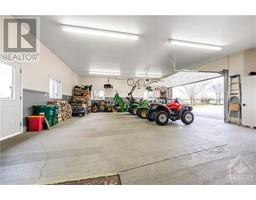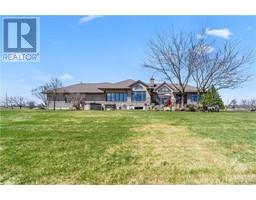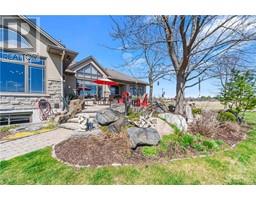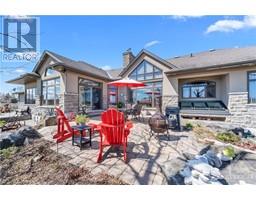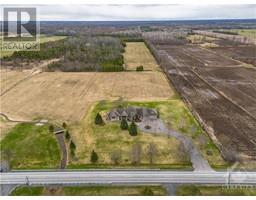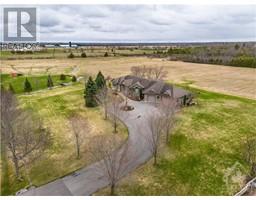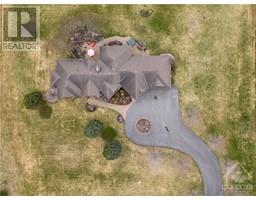| Bathrooms4 | Bedrooms4 |
| Property TypeSingle Family | Built in2005 |
| Lot Size92.34 acres |
|
ONE OF A KIND Home situated on OVER 92+ Acres! This Stunning 4 Bedroom, 4 Bathroom Bungalow with a 3-Car Finished Garage is Custom built with no expense spared! Boasting Over 4,300 SQFT of Living Area, Finished Basement, and Meticulously Landscaped! Paved Circular Driveway and interlock entrance. Featuring Gleaming Hardwood Oak Flooring throughout, 9' ceilings, Bright and Airy layout. Vaulted ceiling in the Living Room with a Stone Fireplace. Large Kitchen offering Granite, Cherry Wood Cabinets, Additional Pantry, Backsplash, Bonus Sink and Eating Area. Formal Dining Room with Vaulted Ceilings, Cozy 4 Season SunRoom. Spacious Primary Bedroom with a 4pc. Ensuite, Glass Shower & W.I.C. Generous sized Bedrooms all ft. W.I.C's. Grand Finished Basement with 9' ceilings, Skylight, Pellet Stove, Ample Storage, Dog Shower and Access to the Garages! Potential future In-Law Suite. Backyard Interlocked Patio areas! FEATURES: Irrigation System, Intercom, Brand New Furnace/A.C./HWT, + so much MORE! (id:16400) Please visit : Multimedia link for more photos and information |
| Amenities NearbyGolf Nearby, Recreation Nearby, Shopping | FeaturesAcreage, Automatic Garage Door Opener |
| OwnershipFreehold | Parking Spaces10 |
| RoadPaved road | StructurePatio(s) |
| TransactionFor sale | Zoning DescriptionResidential |
| Bedrooms Main level2 | Bedrooms Lower level2 |
| AppliancesRefrigerator, Dishwasher, Dryer, Hood Fan, Microwave, Stove, Washer, Blinds | Architectural StyleBungalow |
| Basement DevelopmentFinished | BasementFull (Finished) |
| Constructed Date2005 | Construction Style AttachmentDetached |
| CoolingCentral air conditioning | Exterior FinishStone, Stucco |
| Fireplace PresentYes | Fireplace Total2 |
| FixtureDrapes/Window coverings | FlooringHardwood, Tile |
| FoundationPoured Concrete | Bathrooms (Half)1 |
| Bathrooms (Total)4 | Heating FuelPropane, Wood |
| HeatingForced air, Other | Storeys Total1 |
| TypeHouse | Utility WaterDrilled Well |
| Size Total92.34 ac | Size Frontage1029 ft ,5 in |
| AcreageYes | AmenitiesGolf Nearby, Recreation Nearby, Shopping |
| Landscape FeaturesUnderground sprinkler | SewerSeptic System |
| Size Depth3605 ft ,6 in | Size Irregular92.34 |
| Level | Type | Dimensions |
|---|---|---|
| Basement | Family room/Fireplace | 26'1" x 28'9" |
| Basement | Bedroom | 14'3" x 17'2" |
| Basement | Other | Measurements not available |
| Basement | Bedroom | 13'6" x 18'1" |
| Basement | Other | Measurements not available |
| Basement | 3pc Bathroom | 9'2" x 13'7" |
| Basement | Other | 16'1" x 5'11" |
| Basement | Office | 15'10" x 16'10" |
| Basement | Other | 32'4" x 36'0" |
| Basement | Storage | 14'4" x 9'6" |
| Main level | Foyer | 25'1" x 16'11" |
| Main level | Living room/Fireplace | 16'7" x 18'3" |
| Main level | 3pc Bathroom | 10'3" x 5'5" |
| Main level | Primary Bedroom | 14'1" x 19'4" |
| Main level | Other | Measurements not available |
| Main level | 4pc Ensuite bath | 10'1" x 12'6" |
| Main level | Bedroom | 12'9" x 16'0" |
| Main level | Other | Measurements not available |
| Main level | Dining room | 11'5" x 15'1" |
| Main level | Laundry room | 8'7" x 7'8" |
| Main level | Kitchen | 18'1" x 21'1" |
| Main level | Dining room | 13'11" x 14'6" |
| Main level | Sunroom | 14'7" x 14'3" |
| Main level | 3pc Bathroom | 9'10" x 6'3" |
| Main level | Other | 46'2" x 29'4" |
| Main level | Other | 17'10" x 24'9" |
Powered by SoldPress.
