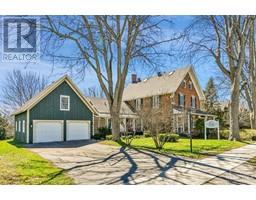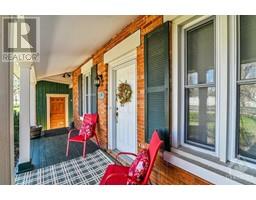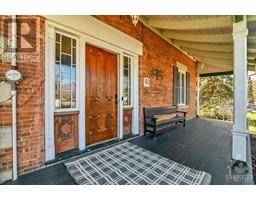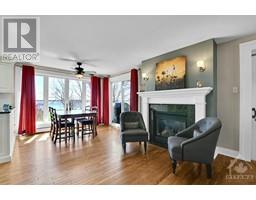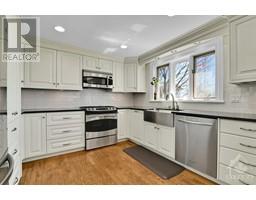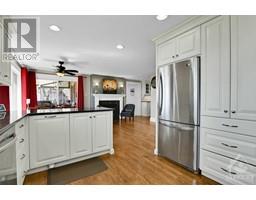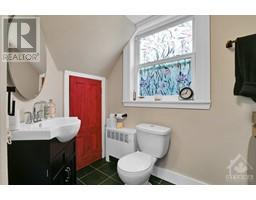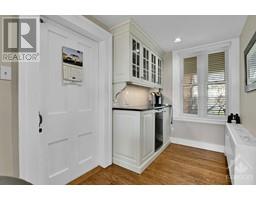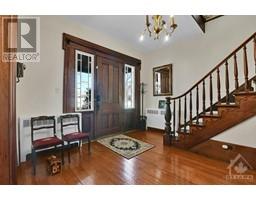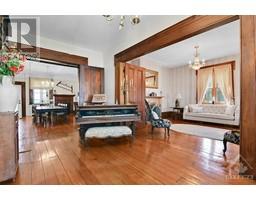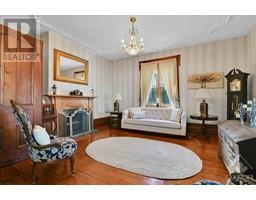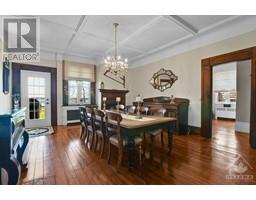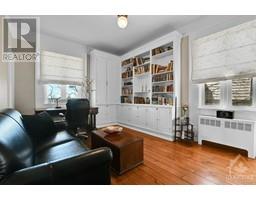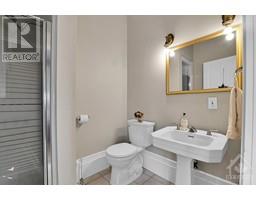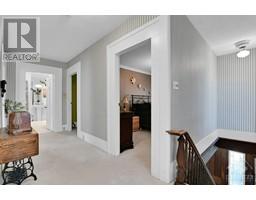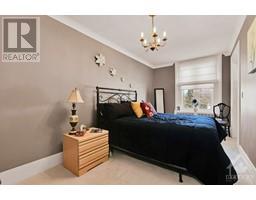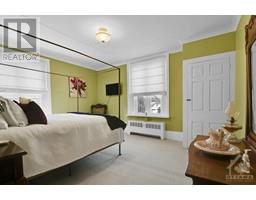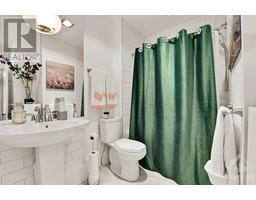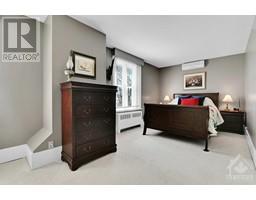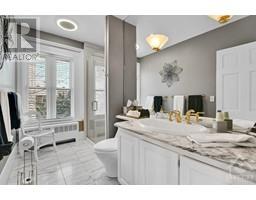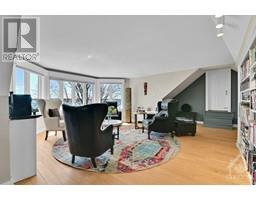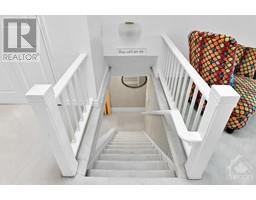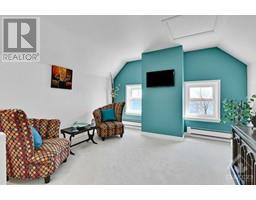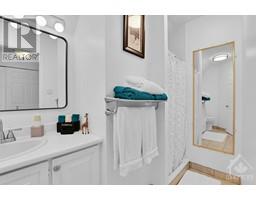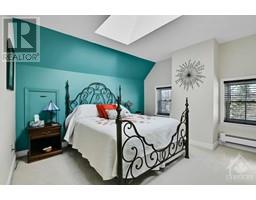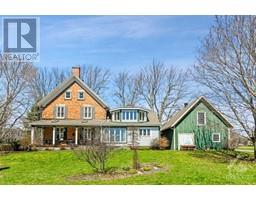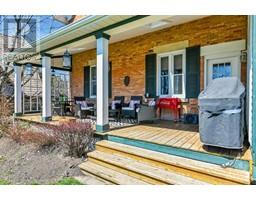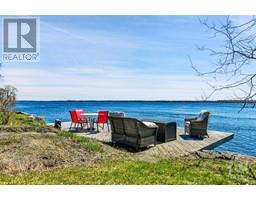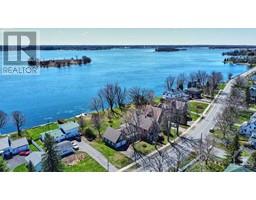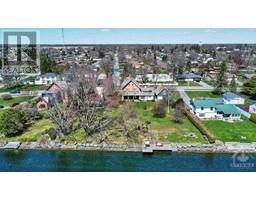| Bathrooms4 | Bedrooms4 |
| Property TypeSingle Family | Built in1871 |
|
THE PERFECT COMBINATION OF HISTORICAL AND NEW - Built in 1871 this solid brick home has been updated for a modern family with 4 bedrooms, 4-1/2 bathrooms & a modern kitchen & second floor family room with a spectacular view of the river. The library could be used as a first floor bedroom with existing ensuite bathroom. Oversized 24' x 30' garage with loft. The land extends to the waters edge without an OPG licence. The original stone foundation was upgraded by Ontario Hydro during the construction of the St. Lawrence Seaway in the 1950’s. The upper roof was re-shingled in 2020. The St. Lawrence River, shopping, banks, restaurants, parks, swimming beach, boat launch & dock, medical & dental clinics, golf, curling, arena, library & Upper Canada Playhouse are all a short walk or bicycle ride away. Please take the virtual tour. When you are there, check out the additional photos, drone shots and complete floor plans. (id:16400) Please visit : Multimedia link for more photos and information |
| Amenities NearbyGolf Nearby, Recreation Nearby, Shopping, Water Nearby | FeaturesAutomatic Garage Door Opener |
| OwnershipFreehold | Parking Spaces6 |
| StructureDeck, Porch | TransactionFor sale |
| ViewRiver view | WaterfrontWaterfront |
| Zoning DescriptionR2 Residential |
| Bedrooms Main level4 | Bedrooms Lower level0 |
| AppliancesRefrigerator, Dishwasher, Dryer, Microwave Range Hood Combo, Stove, Washer, Wine Fridge, Alarm System, Blinds | Basement DevelopmentUnfinished |
| Basement FeaturesLow | BasementFull (Unfinished) |
| Constructed Date1871 | Construction Style AttachmentDetached |
| CoolingUnknown | Exterior FinishBrick |
| Fireplace PresentYes | Fireplace Total1 |
| FixtureDrapes/Window coverings | FlooringCarpeted, Hardwood, Wood |
| FoundationBlock, Stone | Bathrooms (Half)1 |
| Bathrooms (Total)4 | Heating FuelNatural gas |
| HeatingHot water radiator heat | Storeys Total3 |
| TypeHouse | Utility WaterMunicipal water |
| Size Frontage116 ft | Access TypeWater access |
| AmenitiesGolf Nearby, Recreation Nearby, Shopping, Water Nearby | Landscape FeaturesLandscaped |
| SewerMunicipal sewage system | Size Depth213 ft ,5 in |
| Size Irregular115.99 ft X 213.38 ft |
| Level | Type | Dimensions |
|---|---|---|
| Second level | Bedroom | 17'4" x 8'6" |
| Second level | Other | 6'1" x 3'11" |
| Second level | Bedroom | 14'5" x 12'2" |
| Second level | 4pc Bathroom | 9'9" x 5'4" |
| Second level | Bedroom | 23'8" x 9'10" |
| Second level | 3pc Ensuite bath | 10'8" x 5'5" |
| Second level | Other | 5'4" x 4'8" |
| Second level | Family room | 23'7" x 17'1" |
| Second level | Storage | 11'5" x 4'4" |
| Second level | Loft | 29'0" x 17'0" |
| Third level | Sitting room | 14'2" x 12'8" |
| Third level | 3pc Bathroom | 11'3" x 4'9" |
| Third level | Bedroom | 14'6" x 12'8" |
| Basement | Storage | 25'9" x 17'2" |
| Basement | Utility room | 25'9" x 19'1" |
| Basement | Storage | 21'11" x 13'4" |
| Basement | Other | 23'1" x 8'2" |
| Main level | Kitchen | 23'5" x 16'8" |
| Main level | 2pc Bathroom | 9'7" x 5'1" |
| Main level | Dining room | 20'10" x 15'9" |
| Main level | Pantry | 4'5" x 3'2" |
| Main level | Library | 15'2" x 11'10" |
| Main level | 3pc Bathroom | 6'11" x 5'3" |
| Main level | Foyer | 17'8" x 12'10" |
| Main level | Living room/Fireplace | 16'2" x 14'4" |
| Main level | Foyer | 7'8" x 5'6" |
Powered by SoldPress.
