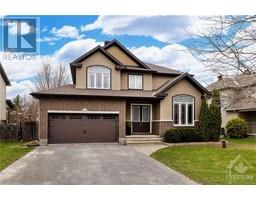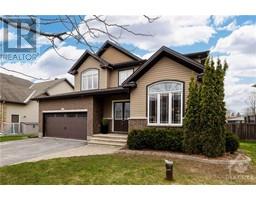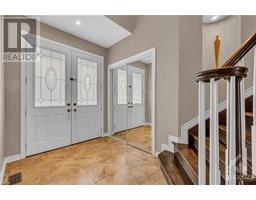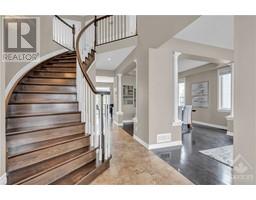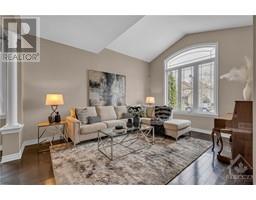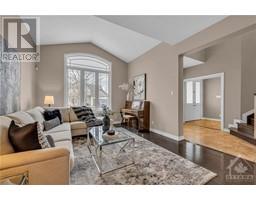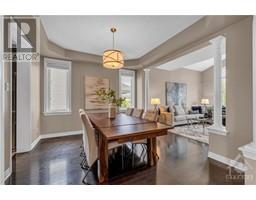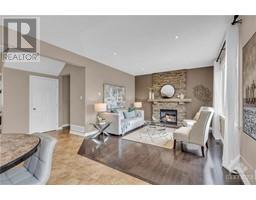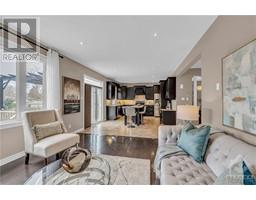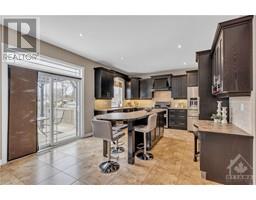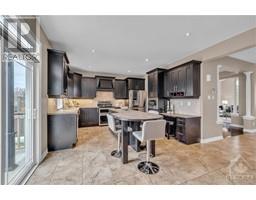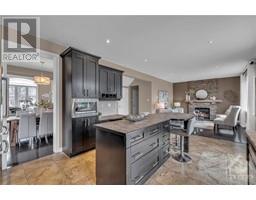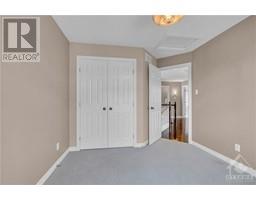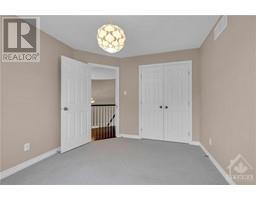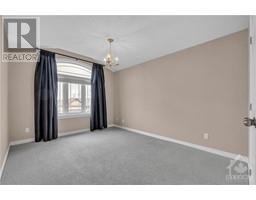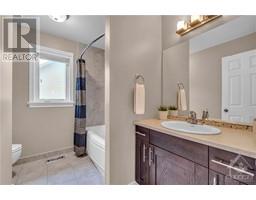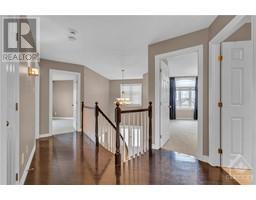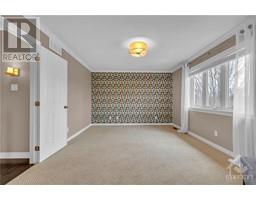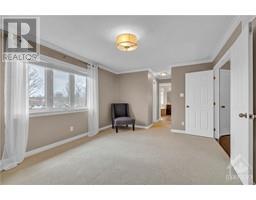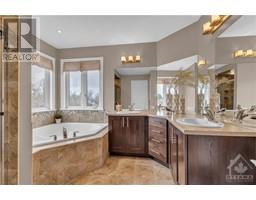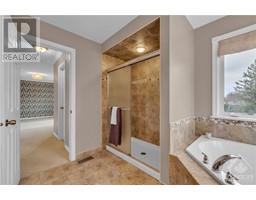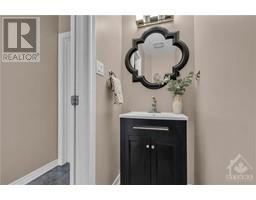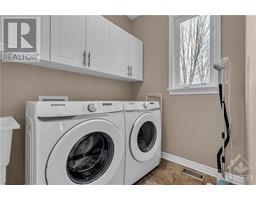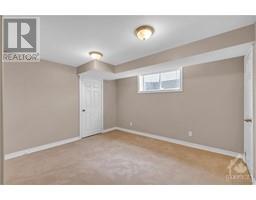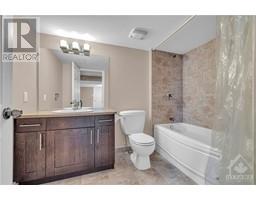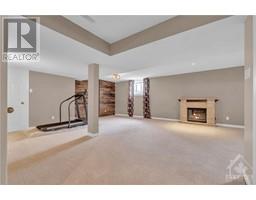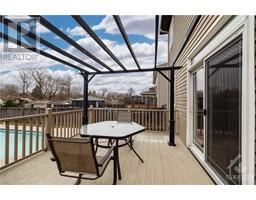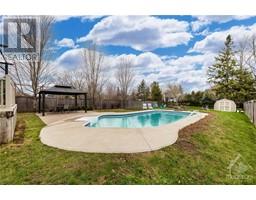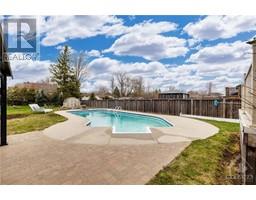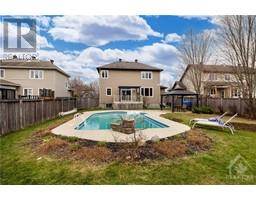| Bathrooms4 | Bedrooms5 |
| Property TypeSingle Family | Built in2008 |
| Lot Size0.32 acres |
69 CHANONHOUSE DRIVE
RE/MAX HALLMARK JENNA & CO. GROUP REALTY
|
~ Open House Sunday May 12, 2-4PM ~ In the vibrant heart of Richmond, discover this splendid home on a secluded, premium-sized lot that's complete with an inground pool—ideal for entertaining and suitable for families of all kinds. The welcoming interlock walkway and tidy front garden beds create handsome curb appeal. Experience an open floor plan straight out of a design magazine, with many breathtaking views from the large windows. The kitchen is a chef's dream and is equipped with a large breakfast island, overlooking the cozy family room with a fireplace. Upstairs you'll find four beautiful bedrooms, including a luxurious primary bedroom with a large ensuite. The finished basement has a fifth bedroom and a full bathroom. The backyard oasis features an in-ground saltwater pool. Steps away from schools and nature, this home is perfect for families of all shapes and sizes. (id:16400) Please visit : Multimedia link for more photos and information Open House : 12/05/2024 02:00:00 PM -- 12/05/2024 04:00:00 PM |
| Amenities NearbyPublic Transit, Recreation Nearby, Shopping | Community FeaturesFamily Oriented |
| FeaturesGazebo, Automatic Garage Door Opener | OwnershipFreehold |
| Parking Spaces6 | PoolInground pool |
| StorageStorage Shed | StructureDeck |
| TransactionFor sale | Zoning DescriptionV1C |
| Bedrooms Main level4 | Bedrooms Lower level1 |
| AppliancesRefrigerator, Dishwasher, Dryer, Hood Fan, Microwave, Stove, Washer, Blinds | Basement DevelopmentFinished |
| BasementFull (Finished) | Constructed Date2008 |
| Construction MaterialWood frame | Construction Style AttachmentDetached |
| CoolingCentral air conditioning | Exterior FinishBrick, Vinyl |
| Fireplace PresentYes | Fireplace Total2 |
| FixtureDrapes/Window coverings | FlooringWall-to-wall carpet, Hardwood, Tile |
| FoundationPoured Concrete | Bathrooms (Half)1 |
| Bathrooms (Total)4 | Heating FuelNatural gas |
| HeatingForced air | Storeys Total2 |
| TypeHouse | Utility WaterMunicipal water |
| Size Total0.32 ac | Size Frontage65 ft ,8 in |
| AmenitiesPublic Transit, Recreation Nearby, Shopping | FenceFenced yard |
| Landscape FeaturesLandscaped | SewerMunicipal sewage system |
| Size Depth216 ft | Size Irregular0.32 |
| Level | Type | Dimensions |
|---|---|---|
| Second level | Bedroom | 12'1" x 15'11" |
| Second level | Bedroom | 12'1" x 9'10" |
| Second level | Bedroom | 9'11" x 11'7" |
| Second level | Primary Bedroom | 11'11" x 15'6" |
| Second level | 5pc Ensuite bath | 10'2" x 10'1" |
| Second level | 4pc Bathroom | 6'3" x 8'11" |
| Lower level | Bedroom | 12'0" x 12'7" |
| Lower level | Recreation room | 33'1" x 18'8" |
| Lower level | 4pc Bathroom | 8'8" x 7'11" |
| Lower level | Den | 12'0" x 12'7" |
| Main level | Living room | 11'11" x 15'3" |
| Main level | Family room | 14'7" x 13'0" |
| Main level | Dining room | 11'11" x 11'0" |
| Main level | Kitchen | 18'4" x 13'0" |
| Main level | Mud room | 12'0" x 4'1" |
| Main level | Laundry room | 5'10" x 7'5" |
| Main level | 2pc Bathroom | 6'10" x 2'10" |
Powered by SoldPress.
