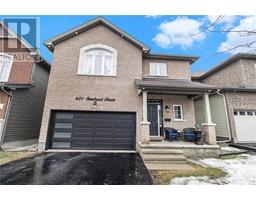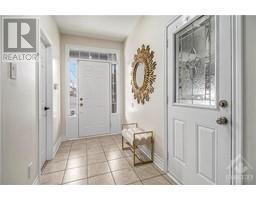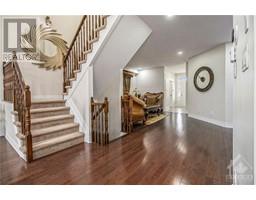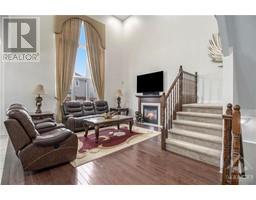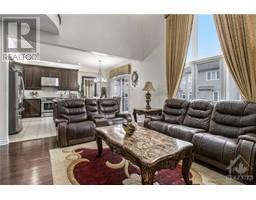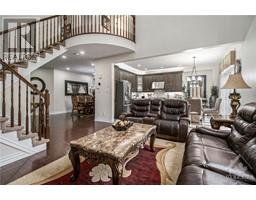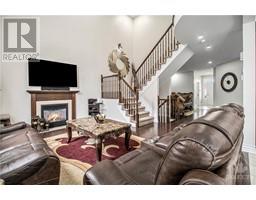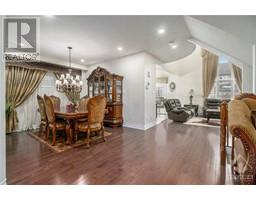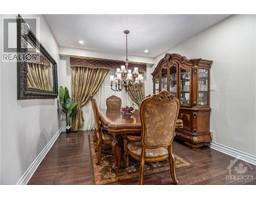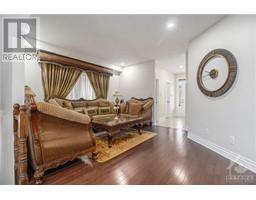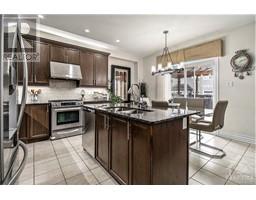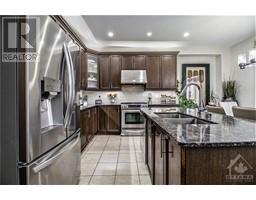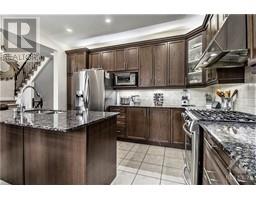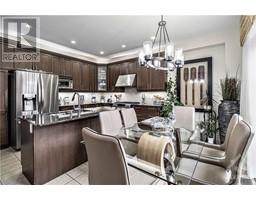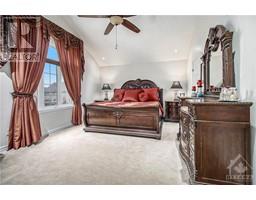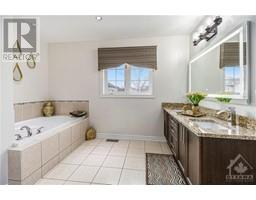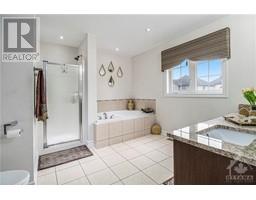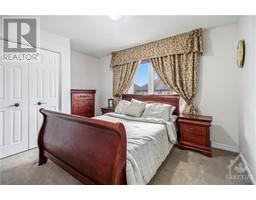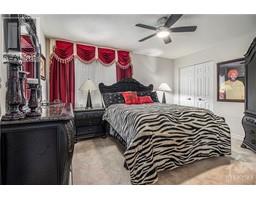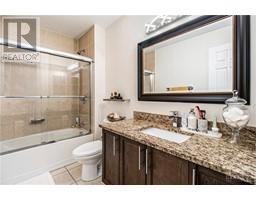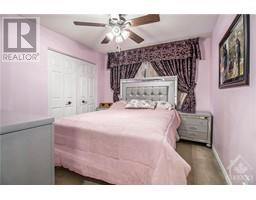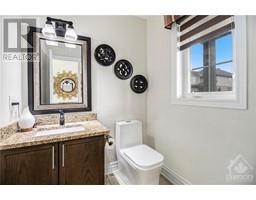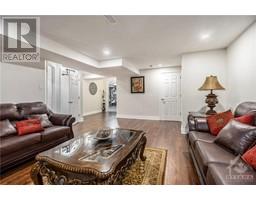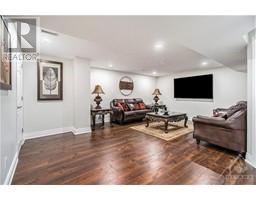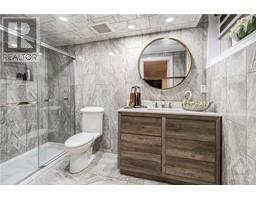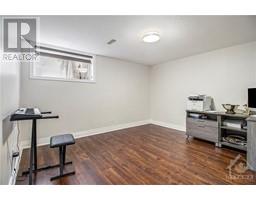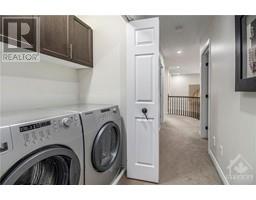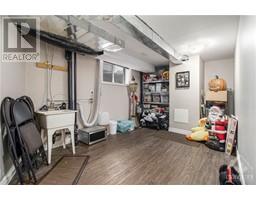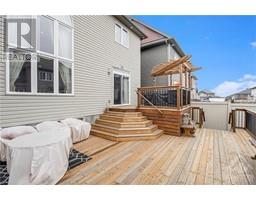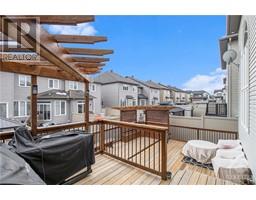| Bathrooms4 | Bedrooms5 |
| Property TypeSingle Family | Built in2013 |
|
Welcome to this spectacular 5 BEDROOM (4+1 Bedrooms), 4 BATH Detached House, with over 3000 Sq. Ft. including the FINISHED BASEMENT. Main floor features a Foyer, Powder room, Living room, Dining room, SPACIOUS KITCHEN WITH GRANITE COUNTER & TILES, an OPEN TO ABOVE FAMILY ROOM with Gas Fire Place and an extra large south facing Window to capture most of the sunlight during the day. Second Floor features a spacious Master Bedroom with Walking closet and a 5 piece En-suite. Three (3) generous size Bed rooms, a 3 piece full bathroom and a Laundry room. Basement is fully finished with a spacious Recreation room, a potential Bedroom, a full bathroom with beautiful standing shower and a Storage Room. The Garage is heated by Gas and comes with an upgraded extra insulated Garage Door plus a Garage door opener. For privacy the backyard is fully fenced by Venal fence, it has a beautiful large wood DECK and RIVER STONE (no grass to cut). There is external CELEBRIGHT permanent lighting System. (id:16400) Please visit : Multimedia link for more photos and information |
| Amenities NearbyAirport, Golf Nearby, Public Transit, Shopping | Community FeaturesFamily Oriented |
| FeaturesAutomatic Garage Door Opener | OwnershipFreehold |
| Parking Spaces4 | StructureDeck |
| TransactionFor sale | Zoning DescriptionResidential |
| Bedrooms Main level4 | Bedrooms Lower level1 |
| AppliancesRefrigerator, Dishwasher, Dryer, Hood Fan, Microwave, Stove, Washer, Alarm System, Blinds | Basement DevelopmentFinished |
| BasementFull (Finished) | Constructed Date2013 |
| Construction Style AttachmentDetached | CoolingCentral air conditioning, Air exchanger |
| Exterior FinishBrick, Vinyl | Fireplace PresentYes |
| Fireplace Total1 | FixtureCeiling fans |
| FlooringWall-to-wall carpet, Hardwood, Tile | FoundationPoured Concrete |
| Bathrooms (Half)1 | Bathrooms (Total)4 |
| Heating FuelNatural gas | HeatingForced air |
| Storeys Total2 | TypeHouse |
| Utility WaterMunicipal water |
| Size Frontage37 ft ,7 in | Access TypeHighway access |
| AmenitiesAirport, Golf Nearby, Public Transit, Shopping | FenceFenced yard |
| SewerMunicipal sewage system | Size Depth91 ft ,9 in |
| Size Irregular37.56 ft X 91.75 ft |
| Level | Type | Dimensions |
|---|---|---|
| Second level | Primary Bedroom | 17'0" x 13'0" |
| Second level | 5pc Ensuite bath | Measurements not available |
| Second level | Bedroom | 13'1" x 11'9" |
| Second level | Bedroom | 11'0" x 10'0" |
| Second level | Bedroom | 10'5" x 10'0" |
| Second level | 4pc Bathroom | Measurements not available |
| Basement | Recreation room | Measurements not available |
| Basement | Bedroom | 13'2" x 112'10" |
| Basement | 3pc Ensuite bath | Measurements not available |
| Basement | Storage | Measurements not available |
| Main level | Kitchen | 16'8" x 13'4" |
| Main level | Living room | 14'1" x 11'7" |
| Main level | Dining room | 11'4" x 11'3" |
| Main level | Eating area | Measurements not available |
| Main level | Family room/Fireplace | 15'9" x 12'1" |
| Main level | 2pc Bathroom | Measurements not available |
Powered by SoldPress.
