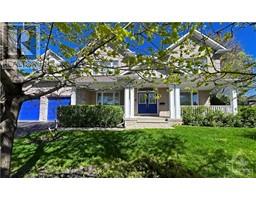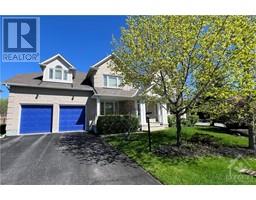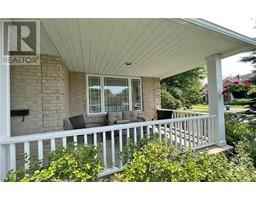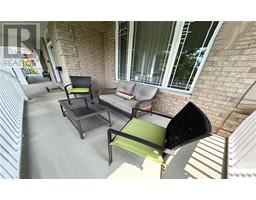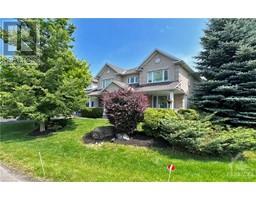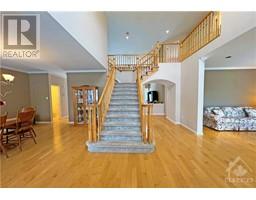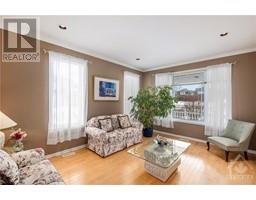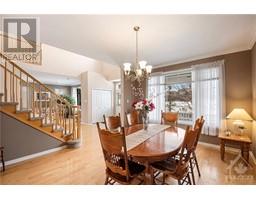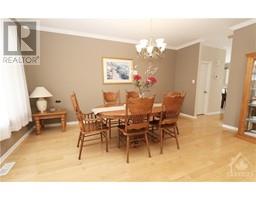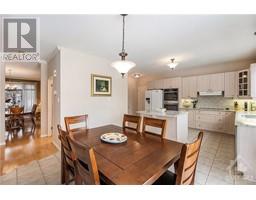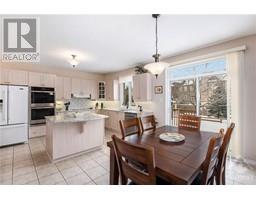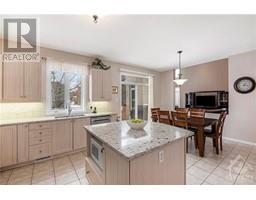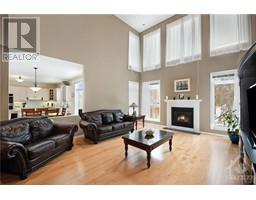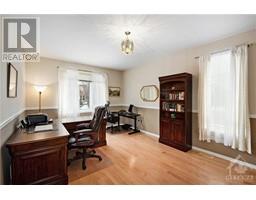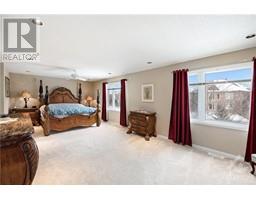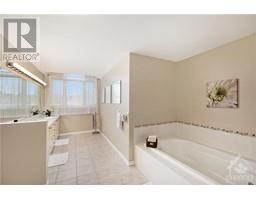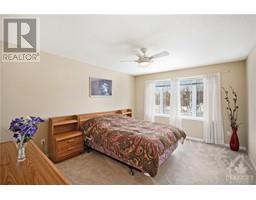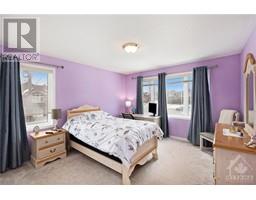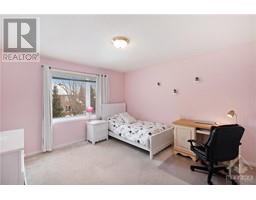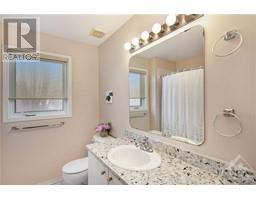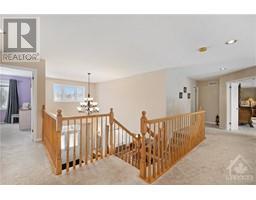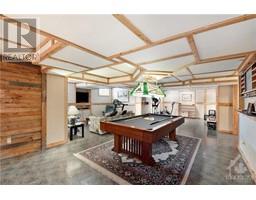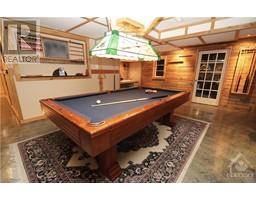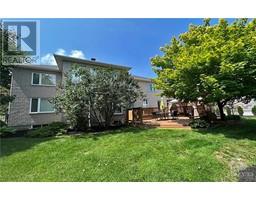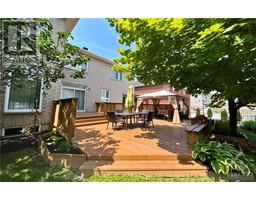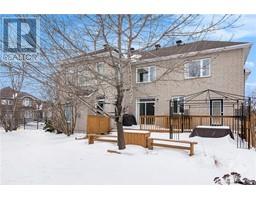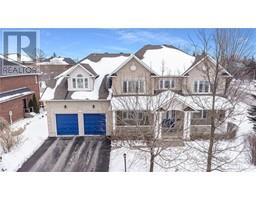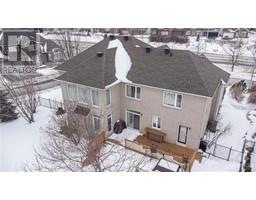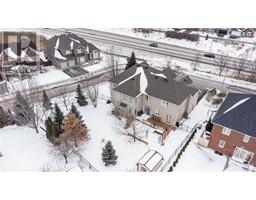| Bathrooms5 | Bedrooms4 |
| Property TypeSingle Family | Built in2005 |
|
Welcome to 68 Tradewinds Way, located in the exclusive Winding Way neighbourhood. This extremely well maintained family home sits on an oversized corner landscaped lot with mature trees/bushes, shed & a large deck/gazebo for entertainment. Only steps to Rideau River. Bright and airy main flr with large formal dining/livingrm. Spacious den/office can be used for 5th bedrm. Huge kitchen with walkin pantry, double wall ovens & eatin area. Laundry on main level. 20 ft ceiling family room w/gas fireplace. Second level offers 4 spacious bedrms. Primary master suite w/ 2 walk-ins, & a grand 5 pc ensuite. 2nd bedrm has 4 piece bathrm. Lower level offers cottage feel like game rm with pool table, TV area, gym, hobby rms, workshop & 4 pc bath. Upgrades & Renos: High wind resistant roof 2015, high end furnace & A/C 2021, Maple hardwood flrs & quartz counters 2016, ovens 2023, Stove top 2022, Fridge 2018 Dishwasher 2020, Upgraded carpets 2017. 15k in additional pot lights throughout. (id:16400) Please visit : Multimedia link for more photos and information |
| Amenities NearbyGolf Nearby, Shopping, Water Nearby | FeaturesCorner Site, Gazebo |
| OwnershipFreehold | Parking Spaces4 |
| StorageStorage Shed | StructurePorch |
| TransactionFor sale | Zoning DescriptionResidential |
| Bedrooms Main level4 | Bedrooms Lower level0 |
| AppliancesRefrigerator, Oven - Built-In, Cooktop, Dishwasher, Dryer, Hood Fan, Washer, Alarm System, Blinds | Basement DevelopmentFinished |
| BasementFull (Finished) | Constructed Date2005 |
| Construction Style AttachmentDetached | CoolingCentral air conditioning |
| Exterior FinishBrick | Fireplace PresentYes |
| Fireplace Total1 | FixtureDrapes/Window coverings |
| FlooringWall-to-wall carpet, Hardwood, Ceramic | FoundationPoured Concrete |
| Bathrooms (Half)1 | Bathrooms (Total)5 |
| Heating FuelNatural gas | HeatingForced air |
| Storeys Total2 | TypeHouse |
| Utility WaterMunicipal water |
| Size Frontage72 ft | AmenitiesGolf Nearby, Shopping, Water Nearby |
| FenceFenced yard | Landscape FeaturesLandscaped |
| SewerMunicipal sewage system | Size Depth131 ft |
| Size Irregular71.97 ft X 131 ft (Irregular Lot) |
| Level | Type | Dimensions |
|---|---|---|
| Second level | Primary Bedroom | 27'3" x 12'11" |
| Second level | 5pc Ensuite bath | 18'10" x 14'11" |
| Second level | Bedroom | 20'0" x 12'0" |
| Second level | 4pc Ensuite bath | 8'8" x 4'11" |
| Second level | Bedroom | 13'0" x 12'0" |
| Second level | Bedroom | 13'2" x 12'0" |
| Second level | 4pc Bathroom | 7'10" x 7'7" |
| Lower level | Games room | 34'9" x 23'7" |
| Lower level | Computer Room | 11'6" x 9'6" |
| Lower level | Hobby room | 11'4" x 10'10" |
| Lower level | Workshop | Measurements not available |
| Lower level | 4pc Bathroom | Measurements not available |
| Lower level | Other | 11'6" x 9'6" |
| Main level | Living room | 16'6" x 12'4" |
| Main level | Dining room | 16'3" x 13'6" |
| Main level | Kitchen | 18'0" x 10'6" |
| Main level | Eating area | 13'0" x 10'1" |
| Main level | Family room/Fireplace | 19'6" x 16'1" |
| Main level | Office | 18'4" x 12'0" |
| Main level | 2pc Bathroom | Measurements not available |
| Main level | Laundry room | Measurements not available |
Powered by SoldPress.
