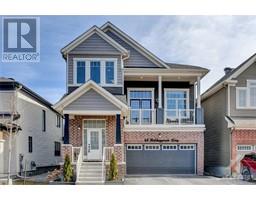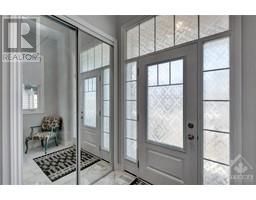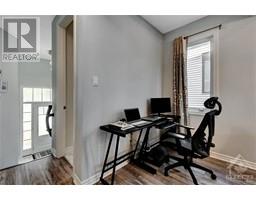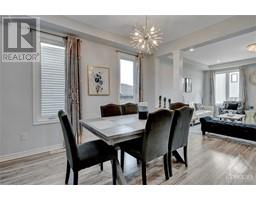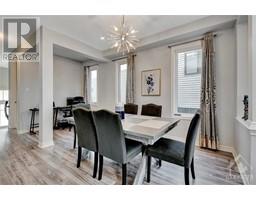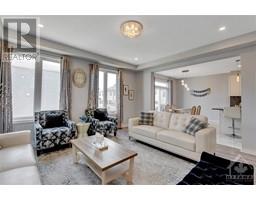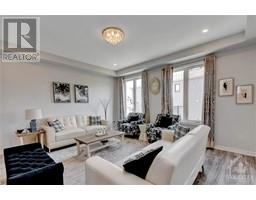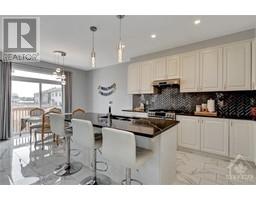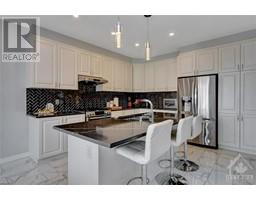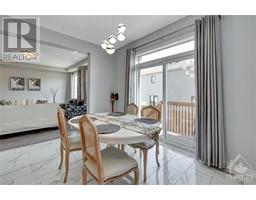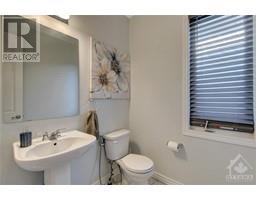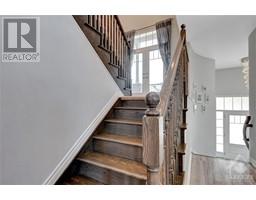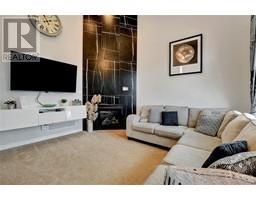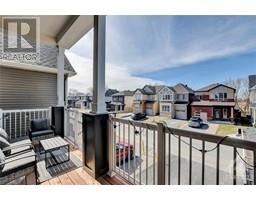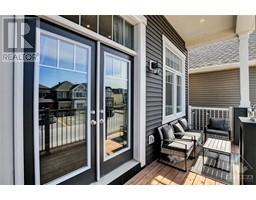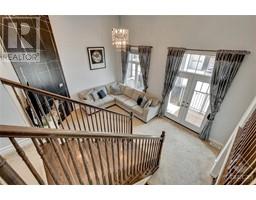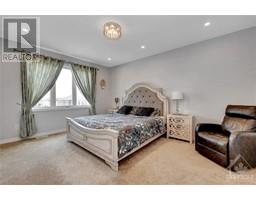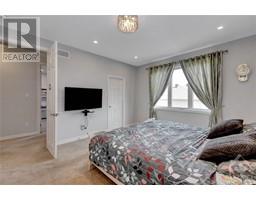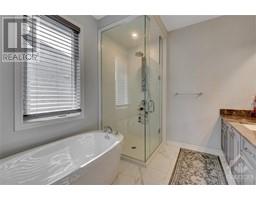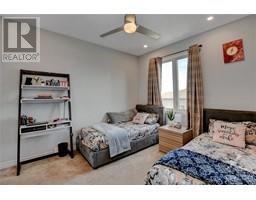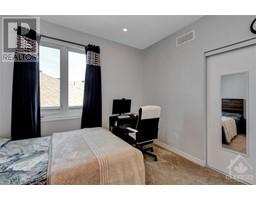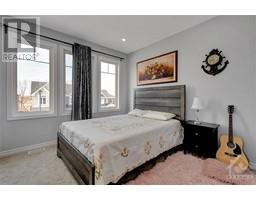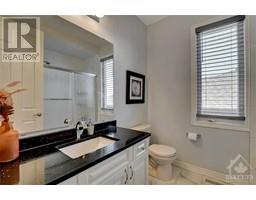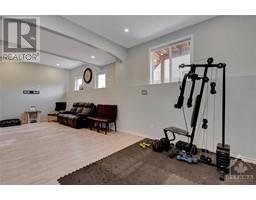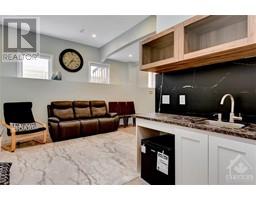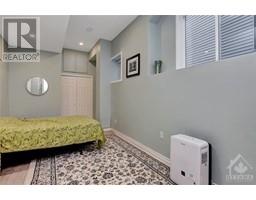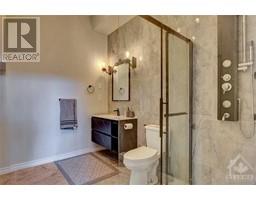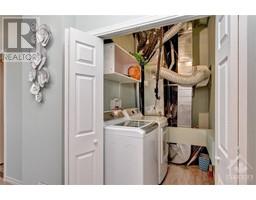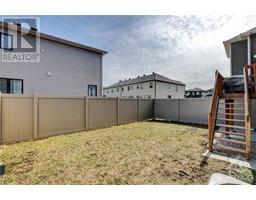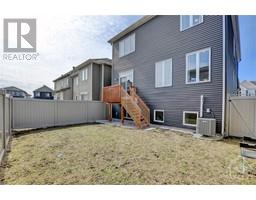| Bathrooms4 | Bedrooms5 |
| Property TypeSingle Family | Built in2020 |
|
ONLY 4 Y/O EXCEPTIONAL TALL detached home W/4+1 BRs, 3.5 BAs & double garage! BALCONY+DECK+PARK VIEW. Beautiful porch, foyer W/raised ceiling & spiral Strs. 9 FT CEILING on MAIN & 2ND LVL. Separate formal DR open to the LR W/coffered ceiling & decorative columns. Windows face South bringing in tons of sun light. Open Kit W/large island, flush Bkfst bar, gas stoves & SS Apps. Spacious Bkfst Rm W/glass patio Dr to the deck in B/Y. Fam Rm W/14+' sloped ceiling, gas FP surrounded by beautiful tiles & Acc to Pvt balcony. Pmry BR W/elegant French Drs, lot of pot lights, huge SE-facing window, WIC & 4PC ensuite. 3 more good-sized BRs & full BA make up the 2nd Lvl. Bsmt finished in 2022, W/10+' ceiling, Huge Rec Rm, oversized added windows, wet bar, additional luxury BR, extra full BA & storage Rm. Flagstone & cobblestone side yard offers direct Acc to fully fenced B/Y faces SE. TOP schools of A. Lorne Cassidy E.S., A Y Jackson & Holy Trinity. Walk to parks & bus stops. Close to ALL Amenities. (id:16400) Please visit : Multimedia link for more photos and information |
| Amenities NearbyPublic Transit, Recreation Nearby, Shopping | Community FeaturesFamily Oriented, School Bus |
| FeaturesBalcony, Automatic Garage Door Opener | OwnershipFreehold |
| Parking Spaces4 | TransactionFor sale |
| Zoning DescriptionResidential |
| Bedrooms Main level4 | Bedrooms Lower level1 |
| AppliancesRefrigerator, Dishwasher, Dryer, Hood Fan, Washer, Blinds | Basement DevelopmentFinished |
| BasementFull (Finished) | Constructed Date2020 |
| Construction Style AttachmentDetached | CoolingCentral air conditioning, Air exchanger |
| Exterior FinishBrick, Siding | Fireplace PresentYes |
| Fireplace Total1 | Fire ProtectionSmoke Detectors |
| FixtureDrapes/Window coverings, Ceiling fans | FlooringWall-to-wall carpet, Laminate, Ceramic |
| FoundationPoured Concrete | Bathrooms (Half)1 |
| Bathrooms (Total)4 | Heating FuelNatural gas |
| HeatingForced air | Storeys Total2 |
| TypeHouse | Utility WaterMunicipal water |
| Size Frontage38 ft ,10 in | AmenitiesPublic Transit, Recreation Nearby, Shopping |
| SewerMunicipal sewage system | Size Depth89 ft ,6 in |
| Size Irregular38.85 ft X 89.52 ft |
| Level | Type | Dimensions |
|---|---|---|
| Second level | Primary Bedroom | 16'3" x 12'10" |
| Second level | 4pc Ensuite bath | Measurements not available |
| Second level | Other | Measurements not available |
| Second level | Bedroom | 11'4" x 10'4" |
| Second level | Bedroom | 11'0" x 10'6" |
| Second level | Bedroom | 11'0" x 10'4" |
| Second level | 3pc Bathroom | Measurements not available |
| Lower level | Recreation room | 27'0" x 11'0" |
| Lower level | Bedroom | 20'0" x 9'0" |
| Lower level | Storage | Measurements not available |
| Lower level | Laundry room | Measurements not available |
| Lower level | 3pc Bathroom | Measurements not available |
| Main level | Family room/Fireplace | 17'8" x 13'10" |
| Main level | Living room | 15'4" x 14'4" |
| Main level | Dining room | 14'4" x 11'5" |
| Main level | Kitchen | 12'8" x 11'6" |
| Main level | Eating area | 12'8" x 10'4" |
| Main level | Porch | Measurements not available |
| Main level | Foyer | Measurements not available |
| Main level | 2pc Bathroom | Measurements not available |
Powered by SoldPress.
