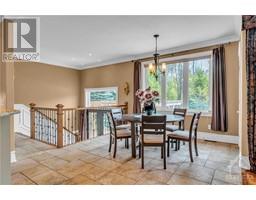| Bathrooms4 | Bedrooms5 |
| Property TypeSingle Family | Built in2008 |
|
Situated on a serene half-acre lot backing on to forested green space, this sophisticated 5-bed, 4-bath bungalow offers a haven for those seeking tranquility and a unique lifestyle experience. Boasting over 4,600 sq.ft. of living space, the open-concept main level features lofty 10 ft. ceilings, a grand living room with cozy stone fireplace, and formal dining room with coffered ceilings. The gourmet kitchen dazzles with marble countertops, stainless steel appliances, pantry, and charming eating area overlooking a private backyard oasis. The spacious primary bedroom offers an elegant ensuite with oversized walk-in shower, whirlpool tub, double vanity, and large walk-in closet. The lower level is designed for versatility and entertainment, featuring a full wet bar and expansive rec room. Woodstream residents enjoy exclusive access to a heated pool, tennis courts, exercise centre, and scenic walking trails. Experience an immersive blend of luxury and natural beauty at 6730 Suncrest! (id:16400) Please visit : Multimedia link for more photos and information |
| Amenities NearbyRecreation, Golf Nearby, Recreation Nearby, Water Nearby | Community FeaturesRecreational Facilities, Family Oriented |
| EasementSub Division Covenants | FeaturesWooded area, Automatic Garage Door Opener |
| Maintenance Fee400.00 | Maintenance Fee Payment UnitYearly |
| Maintenance Fee TypeRecreation Facilities, Parcel of Tied Land | OwnershipFreehold |
| Parking Spaces10 | StructureDeck, Patio(s) |
| TransactionFor sale | Zoning DescriptionResidential |
| Bedrooms Main level4 | Bedrooms Lower level1 |
| AppliancesRefrigerator, Dishwasher, Dryer, Hood Fan, Stove, Washer, Wine Fridge, Blinds | Architectural StyleBungalow |
| Basement DevelopmentFinished | BasementFull (Finished) |
| Constructed Date2008 | Construction Style AttachmentDetached |
| CoolingCentral air conditioning | Exterior FinishStone, Stucco |
| Fireplace PresentYes | Fireplace Total1 |
| FixtureDrapes/Window coverings | FlooringWall-to-wall carpet, Hardwood, Tile |
| FoundationPoured Concrete | Bathrooms (Half)1 |
| Bathrooms (Total)4 | Heating FuelNatural gas |
| HeatingForced air | Storeys Total1 |
| TypeHouse | Utility WaterDrilled Well |
| Size Frontage100 ft | AmenitiesRecreation, Golf Nearby, Recreation Nearby, Water Nearby |
| Landscape FeaturesLandscaped, Underground sprinkler | SewerSeptic System |
| Size Depth215 ft | Size Irregular99.96 ft X 215.01 ft |
| Level | Type | Dimensions |
|---|---|---|
| Lower level | Recreation room | 55'6" x 21'11" |
| Lower level | Bedroom | 11'11" x 14'4" |
| Lower level | 3pc Bathroom | 9'0" x 6'6" |
| Lower level | Office | 10'2" x 20'7" |
| Lower level | Storage | 8'11" x 5'10" |
| Lower level | Storage | 11'8" x 14'0" |
| Lower level | Storage | 34'9" x 18'5" |
| Main level | Foyer | 8'1" x 10'3" |
| Main level | Living room | 18'11" x 21'10" |
| Main level | Dining room | 14'1" x 14'4" |
| Main level | Kitchen | 13'11" x 13'11" |
| Main level | Eating area | 11'9" x 12'10" |
| Main level | Primary Bedroom | 16'3" x 20'10" |
| Main level | Other | 8'7" x 7'3" |
| Main level | 5pc Ensuite bath | 9'4" x 13'9" |
| Main level | Bedroom | 12'1" x 10'10" |
| Main level | Bedroom | 11'4" x 14'2" |
| Main level | 4pc Bathroom | 9'4" x 7'8" |
| Main level | Bedroom | 10'2" x 13'2" |
| Main level | 2pc Bathroom | 5'2" x 5'8" |
| Main level | Laundry room | 8'11" x 7'2" |
Powered by SoldPress.






























