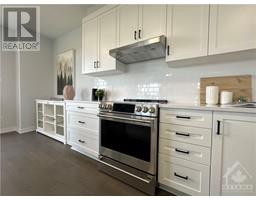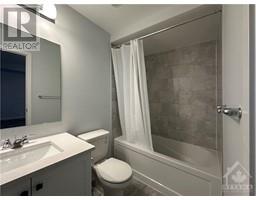| Bathrooms4 | Bedrooms4 |
| Property TypeSingle Family | Built in2023 |
|
Welcome to this 4 Bedroom 3.5 bathroom brand new home is delightful inside and out with 2,900 sqft living space, Suited in a popular family-friendly neighbourhood of The crown of stonebridge. Spacious Foyer leading to 1st floor with Hardwood Throughout. Main floor office with tons of natural light. Open concept dining room and living room surrounded by oversized windows. Fully upgraded Chef's Kitchen features extra generous counter space/quartz countertop and brand new highend appliances). Beautiful hardwood staircase leads to the 2nd level complete with a huge primary bedroom, WIC and 5pcs ensuite, 3 spacious larger bedrooms, a full bath with window and convenient laundry as well. Fully finish basement upgraded to 9 feet ceiling/large windos with a hugh REC room and another 3pcs bathroom. The oversized back yard just waiting your personal touch. Wonderful Neighbourhood close to Schools, Parks, Transit, Shopping, Minto Recreation Complex, Stonebridge Golf Course, Nature Trails & More! (id:16400) |
| Amenities NearbyGolf Nearby, Public Transit, Recreation Nearby | Community FeaturesFamily Oriented |
| FeaturesCorner Site, Automatic Garage Door Opener | OwnershipFreehold |
| Parking Spaces4 | TransactionFor sale |
| Zoning DescriptionRES |
| Bedrooms Main level4 | Bedrooms Lower level0 |
| AppliancesRefrigerator, Dishwasher, Dryer, Hood Fan, Stove, Washer | Basement DevelopmentFinished |
| BasementFull (Finished) | Constructed Date2023 |
| Construction Style AttachmentDetached | CoolingCentral air conditioning, Air exchanger |
| Exterior FinishBrick, Siding | Fireplace PresentYes |
| Fireplace Total1 | Fire ProtectionSmoke Detectors |
| FlooringWall-to-wall carpet, Hardwood, Ceramic | FoundationPoured Concrete |
| Bathrooms (Half)1 | Bathrooms (Total)4 |
| Heating FuelNatural gas | HeatingForced air |
| Storeys Total2 | TypeHouse |
| Utility WaterMunicipal water |
| Size Frontage47 ft ,11 in | AmenitiesGolf Nearby, Public Transit, Recreation Nearby |
| SewerMunicipal sewage system | Size Depth98 ft ,5 in |
| Size Irregular47.95 ft X 98.39 ft (Irregular Lot) |
| Level | Type | Dimensions |
|---|---|---|
| Second level | Primary Bedroom | 17'8" x 15'1" |
| Second level | Other | Measurements not available |
| Second level | 5pc Ensuite bath | Measurements not available |
| Second level | Bedroom | 12'4" x 10'0" |
| Second level | Bedroom | 12'0" x 10'6" |
| Second level | Bedroom | 13'4" x 11'0" |
| Second level | 3pc Bathroom | Measurements not available |
| Second level | Laundry room | Measurements not available |
| Lower level | Recreation room | 25'10" x 14'8" |
| Lower level | 3pc Bathroom | Measurements not available |
| Lower level | Utility room | Measurements not available |
| Lower level | Storage | Measurements not available |
| Main level | Foyer | Measurements not available |
| Main level | Den | 10'6" x 9'4" |
| Main level | Dining room | 13'6" x 10'0" |
| Main level | Family room/Fireplace | 14'0" x 13'6" |
| Main level | Kitchen | 13'2" x 13'0" |
| Main level | Eating area | 13'2" x 7'6" |
| Main level | 2pc Bathroom | Measurements not available |
| Main level | Mud room | Measurements not available |
Powered by SoldPress.






























