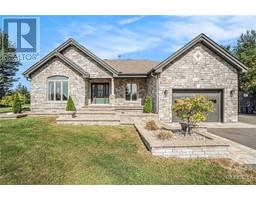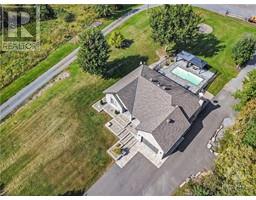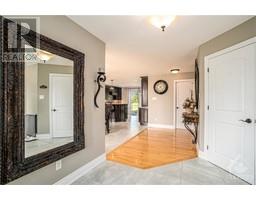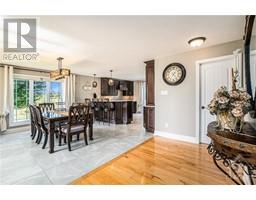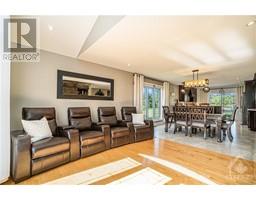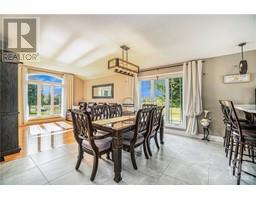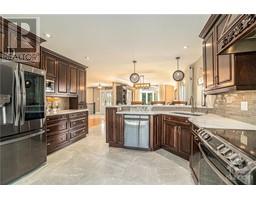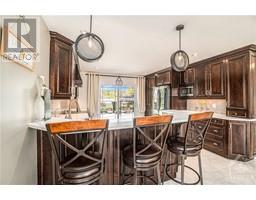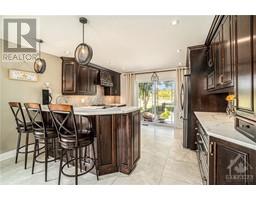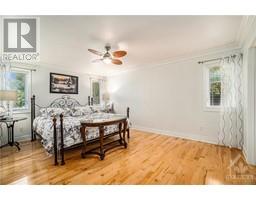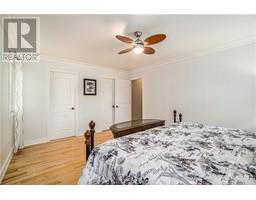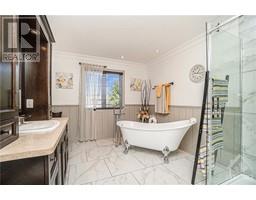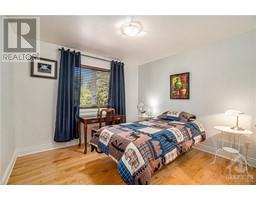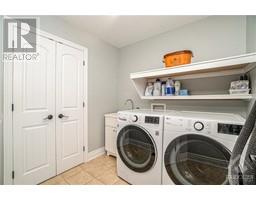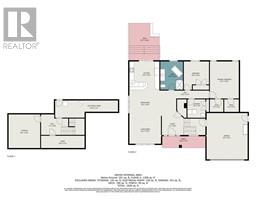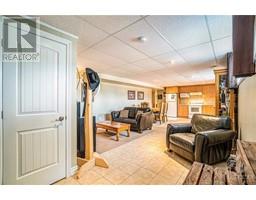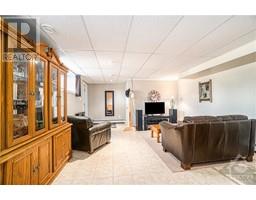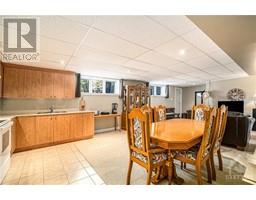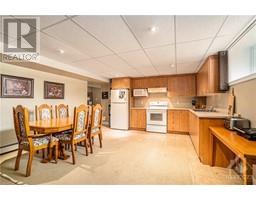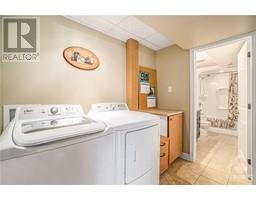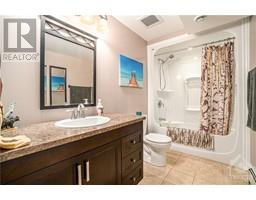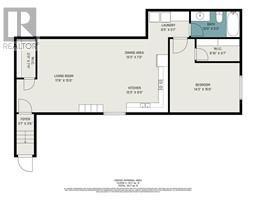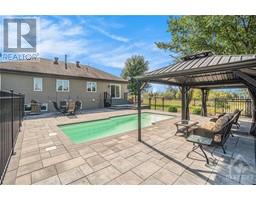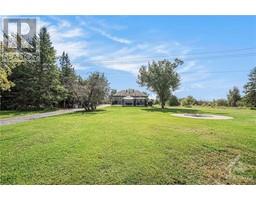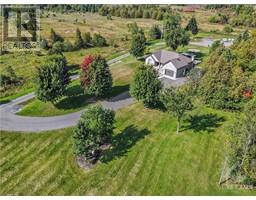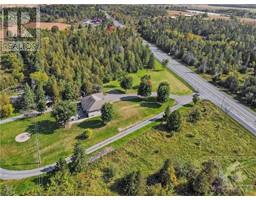| Bathrooms2 | Bedrooms3 |
| Property TypeSingle Family | Built in2010 |
| Lot Size5.21 acres |
|
This exquisite bungalow is a haven of comfort and luxury. Its open-concept main level features hardwood floors and large windows throughout. A cozy living room, elegant dining room and a chef's kitchen with s/s appliances and a sit-at peninsula create a welcoming atmosphere. Two well-appointed bedrooms and a renovated 4-piece bathroom offer relaxation and style. The primary bedroom boasts dual walk-in closets, a true retreat. A laundry room and oversized garage complete this level. The lower level showcases an in-law suite with an open concept design, including a living area, dining space and a spacious kitchen. A laundry room and 4-piece bathroom provide convenience, while a spacious bedroom with an oversized walk-in closet ensures comfort. Outside, enjoy a backyard oasis on the expansive 5.21-acre property. Entertain on the large deck with a gazebo, relax by the in-ground pool, or gather around the firepit with the privacy of no rear neighbors. (id:16400) Please visit : Multimedia link for more photos and information |
| CommunicationInternet Access | Community FeaturesFamily Oriented |
| FeaturesAcreage, Gazebo, Automatic Garage Door Opener | OwnershipFreehold |
| Parking Spaces10 | PoolInground pool |
| RoadPaved road | TransactionFor sale |
| Zoning DescriptionRU1 - Residential |
| Bedrooms Main level2 | Bedrooms Lower level1 |
| AppliancesRefrigerator, Dishwasher, Dryer, Hood Fan, Microwave, Stove, Washer, Blinds | Architectural StyleBungalow |
| Basement DevelopmentFinished | BasementFull (Finished) |
| Constructed Date2010 | Construction Style AttachmentDetached |
| CoolingCentral air conditioning | Exterior FinishStone, Siding |
| FixtureDrapes/Window coverings | FlooringHardwood, Ceramic |
| FoundationPoured Concrete | Bathrooms (Half)0 |
| Bathrooms (Total)2 | Heating FuelWood |
| HeatingForced air, Other | Storeys Total1 |
| TypeHouse | Utility WaterDrilled Well |
| Size Total5.21 ac | Size Frontage508 ft ,7 in |
| Access TypeHighway access | AcreageYes |
| SewerSeptic System | Size Depth562 ft |
| Size Irregular5.21 |
| Level | Type | Dimensions |
|---|---|---|
| Lower level | Utility room | 26'8" x 7'3" |
| Lower level | Storage | 14'3" x 13'5" |
| Lower level | Storage | 18'6" x 5'3" |
| Lower level | Foyer | 3'7" x 3'6" |
| Lower level | Living room | 17'8" x 15'0" |
| Lower level | Kitchen | 13'3" x 8'0" |
| Lower level | Dining room | 13'3" x 7'0" |
| Lower level | Other | 7'11" x 3'11" |
| Lower level | Bedroom | 15'0" x 14'3" |
| Lower level | Other | 8'10" x 4'7" |
| Lower level | Laundry room | 8'5" x 5'7" |
| Lower level | 4pc Bathroom | 10'0" x 5'3" |
| Main level | Foyer | 15'6" x 9'1" |
| Main level | Living room | 13'5" x 11'10" |
| Main level | Dining room | 13'5" x 10'8" |
| Main level | Kitchen | 12'9" x 12'4" |
| Main level | Primary Bedroom | 15'8" x 12'3" |
| Main level | Other | 5'9" x 5'4" |
| Main level | Other | 6'3" x 5'4" |
| Main level | Bedroom | 12'0" x 10'9" |
| Main level | 4pc Bathroom | 12'0" x 9'8" |
| Main level | Laundry room | 7'10" x 7'8" |
Powered by SoldPress.
