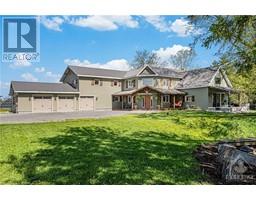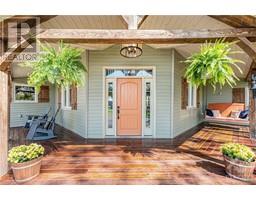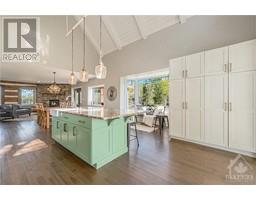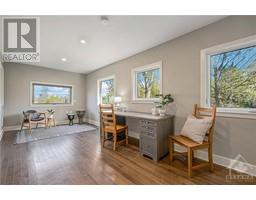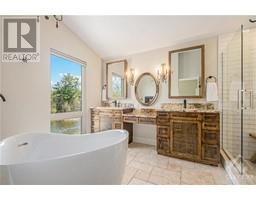| Bathrooms4 | Bedrooms8 |
| Property TypeSingle Family | Built in2021 |
| Lot Size4.74 acres |
|
Absolutely stunning & incredibly spacious custom built home on a v special & unique riverfront property. Sitting on just shy of 5 acres, this is the escape you deserve.Incredible panoramic vistas at every turn.Thoughtful, interconnected interior design w spacious main living area anchored by a true chefs kitchen w vaulted ceilings & oversized kitchen island overlooking the Carp river. Blink twice & you might miss the great blue heron outside your covered outdoor kitchen.Retreat to your screened in porch & watch the birds.Huge mudroom w loads of storage.Private inground pool.Relax in your hot tub & count your lucky stars.Upstairs, six good size bedrms.Primary bedroom a true retreat w fabulous terrace. Gorgeous ensuite w double sided fireplace, soaker tub & luxurious walk in shower. Finished basement w media room, home gym, special kids play space & bonus room.Triple car garage.Owned solar panels. Immerse yourself in the beauty of this home & the world outside your door. 24 hrs irrev. (id:16400) Please visit : Multimedia link for more photos and information |
| Amenities NearbyRecreation Nearby, Ski area, Water Nearby | CommunicationInternet Access |
| EasementRight of way | FeaturesAcreage, Private setting, Balcony, Automatic Garage Door Opener |
| OwnershipFreehold | Parking Spaces15 |
| PoolInground pool | StorageStorage Shed |
| StructureDeck | TransactionFor sale |
| WaterfrontWaterfront | Zoning DescriptionAG |
| Bedrooms Main level7 | Bedrooms Lower level1 |
| AmenitiesExercise Centre | AppliancesRefrigerator, Dishwasher, Dryer, Freezer, Microwave Range Hood Combo, Stove, Washer, Hot Tub |
| Basement DevelopmentFinished | BasementFull (Finished) |
| Constructed Date2021 | Construction MaterialWood frame |
| Construction Style AttachmentDetached | CoolingCentral air conditioning |
| Exterior FinishSiding, Wood | Fireplace PresentYes |
| Fireplace Total3 | FixtureCeiling fans |
| FlooringCarpeted, Hardwood, Tile | FoundationPoured Concrete |
| Bathrooms (Half)1 | Bathrooms (Total)4 |
| Heating FuelPropane | HeatingForced air |
| Storeys Total2 | TypeHouse |
| Utility WaterDrilled Well |
| Size Total4.74 ac | AcreageYes |
| AmenitiesRecreation Nearby, Ski area, Water Nearby | SewerSeptic System |
| Size Depth364 ft | Size Irregular4.74 |
| Level | Type | Dimensions |
|---|---|---|
| Second level | Loft | 16'10" x 7'7" |
| Second level | Primary Bedroom | 13'1" x 12'5" |
| Second level | Other | 6'6" x 7'7" |
| Second level | 5pc Ensuite bath | 14'10" x 9'0" |
| Second level | Bedroom | 12'0" x 12'5" |
| Second level | Bedroom | 11'3" x 12'5" |
| Second level | Bedroom | 10'5" x 13'5" |
| Second level | Bedroom | 11'5" x 11'4" |
| Second level | Bedroom | 13'8" x 14'2" |
| Second level | 5pc Bathroom | 6'5" x 8'0" |
| Basement | Gym | 15'1" x 25'6" |
| Basement | Family room/Fireplace | 19'3" x 20'0" |
| Basement | Bedroom | 9'11" x 13'7" |
| Basement | Recreation room | 13'7" x 19'9" |
| Basement | 2pc Bathroom | 4'3" x 3'11" |
| Basement | Storage | 13'7" x 9'9" |
| Main level | Foyer | 10'0" x 29'0" |
| Main level | Living room | 19'7" x 12'0" |
| Main level | Dining room | 16'7" x 12'0" |
| Main level | Kitchen | 21'0" x 16'7" |
| Main level | Bedroom | 9'0" x 25'1" |
| Main level | Laundry room | 13'2" x 8'9" |
| Main level | 5pc Bathroom | 10'3" x 10'11" |
| Main level | Mud room | 19'4" x 8'3" |
Powered by SoldPress.

