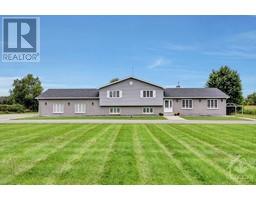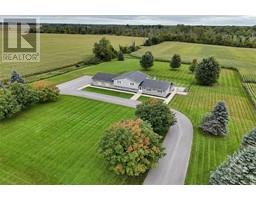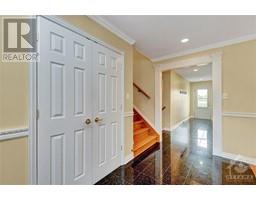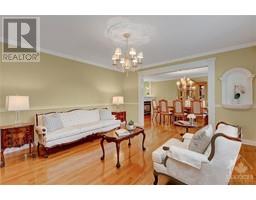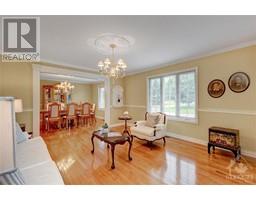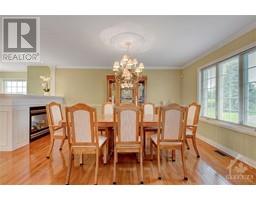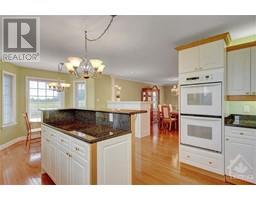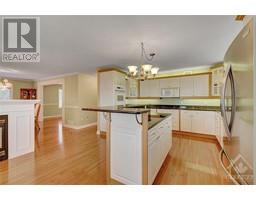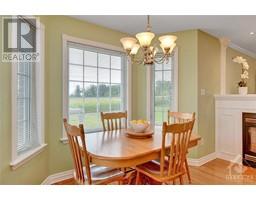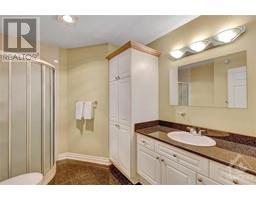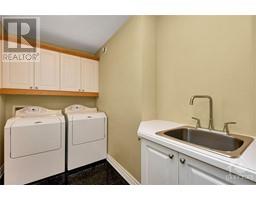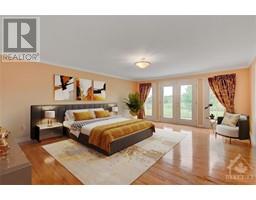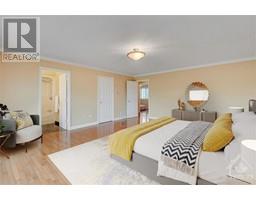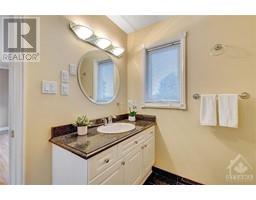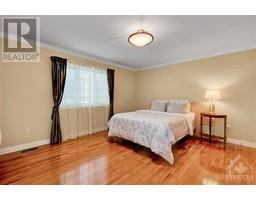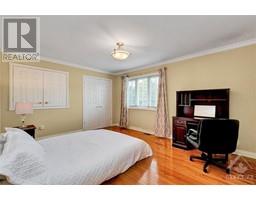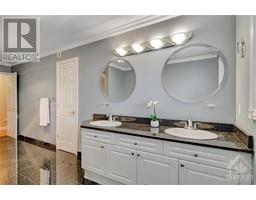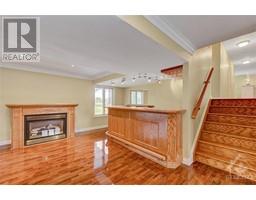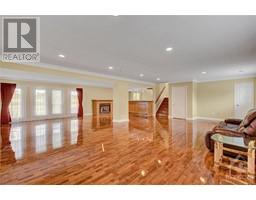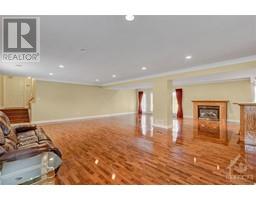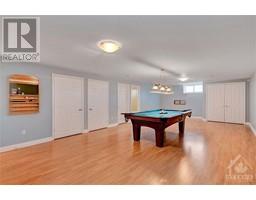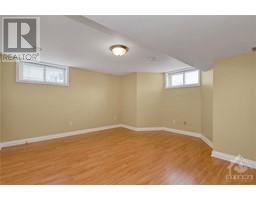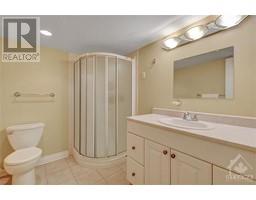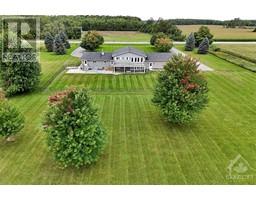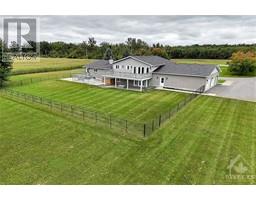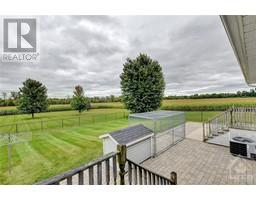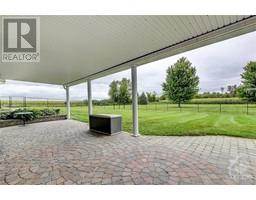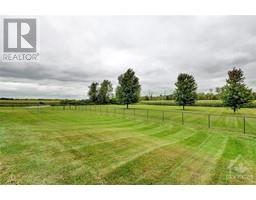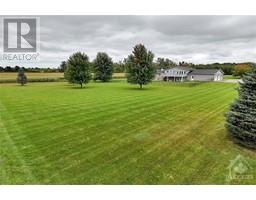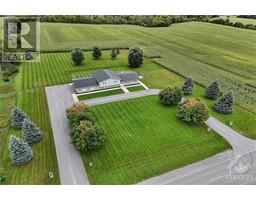| Bathrooms4 | Bedrooms4 |
| Property TypeAgriculture | Built in2002 |
| Lot Size64.67 acres |
|
A beautiful setting! Set on ˜ 64 acres and surrounded by a picturesque landscape, this sprawling split level home offers the country living dream. This charming property details 4 bds, 4 bths & distinctive living spaces on each level. The main level features hwd floors, mouldings, a double-sided fp & a bright, eat-in kitchen. Upstairs, 3 bds & a 5pc bth are featured including the primary bd w/a walk-in closet, 4-pc ensuite & a balcony that overlooks the terrain. Downstairs, the walk-out lower level offers a versatile family space. Paired with an open concept design, this area provides interior access into the oversized garage & access to the covered patio that continues to the fenced backyard & beyond. The bsmt incorporates a spacious rec room, secondary bd & a 3-pc bth in the finished design. Located within an easy commute to the HWY 416 corridor, Kars & Manotick, enjoy everything this wonderful lifestyle has to offer! Some photographs have been virtually staged/digitally altered. (id:16400) Please visit : Multimedia link for more photos and information |
| Business TypeOther | Business Sub TypeOther |
| Amenities NearbyRecreation Nearby, Shopping | Community FeaturesFamily Oriented |
| CropGrains | FeaturesAcreage, Private setting, Automatic Garage Door Opener |
| FarmCash Crop | Parking Spaces20 |
| StructurePatio(s) | TransactionFor sale |
| Zoning DescriptionAG2 |
| Bedrooms Main level3 | Bedrooms Lower level1 |
| AppliancesRefrigerator, Oven - Built-In, Cooktop, Dishwasher, Dryer, Microwave Range Hood Combo, Washer, Alarm System, Blinds | Basement DevelopmentFinished |
| BasementFull (Finished) | Constructed Date2002 |
| Construction Style AttachmentDetached | CoolingCentral air conditioning, Air exchanger |
| Exterior FinishBrick, Siding | Fireplace PresentYes |
| Fireplace Total2 | FixtureDrapes/Window coverings |
| FlooringHardwood, Laminate, Tile | FoundationPoured Concrete |
| Bathrooms (Half)0 | Bathrooms (Total)4 |
| Heating FuelNatural gas | HeatingForced air, Radiant heat |
| TypeHouse | Utility WaterDrilled Well |
| Size Total64.67 ac | AcreageYes |
| AmenitiesRecreation Nearby, Shopping | FenceFenced yard |
| Landscape FeaturesUnderground sprinkler | SewerSeptic System |
| Size Irregular64.67 |
| Level | Type | Dimensions |
|---|---|---|
| Second level | 4pc Ensuite bath | 7'11" x 7'11" |
| Second level | 5pc Bathroom | 19'10" x 8'0" |
| Second level | Bedroom | 13'5" x 15'2" |
| Second level | Bedroom | 11'9" x 15'1" |
| Second level | Primary Bedroom | 20'0" x 16'7" |
| Second level | Other | 9'0" x 8'0" |
| Basement | 3pc Bathroom | 8'6" x 6'6" |
| Basement | Bedroom | 14'10" x 15'6" |
| Basement | Recreation room | 16'5" x 33'8" |
| Basement | Utility room | 14'10" x 19'9" |
| Lower level | Family room | 31'11" x 30'7" |
| Main level | 3pc Bathroom | 7'11" x 9'5" |
| Main level | Eating area | 14'0" x 6'7" |
| Main level | Dining room | 18'5" x 12'0" |
| Main level | Kitchen | 14'0" x 15'0" |
| Main level | Laundry room | 6'3" x 9'5" |
| Main level | Living room | 14'1" x 14'11" |
| Main level | Mud room | 14'0" x 4'6" |
Powered by SoldPress.
