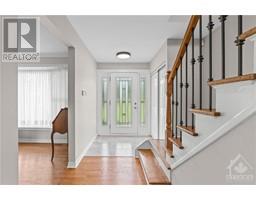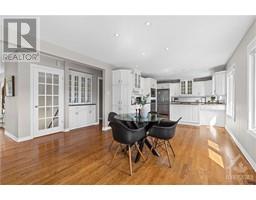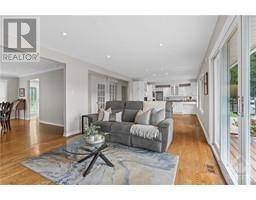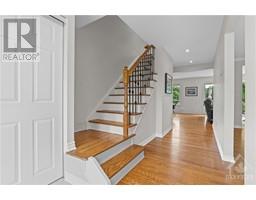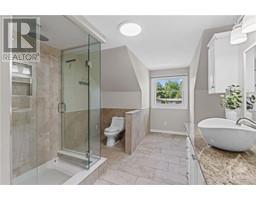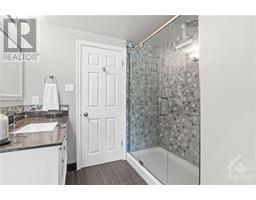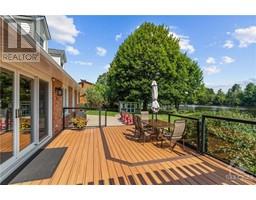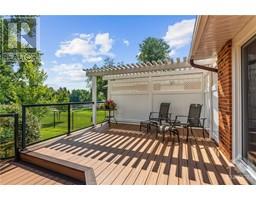| Bathrooms4 | Bedrooms3 |
| Property TypeSingle Family | Built in1969 |
|
Nestled on the main channel of the Rideau River, this beautifully appointed property achieves the perfect balance of a desirable community, close at hand amenities & picturesque River views. The spaces are enhanced by numerous professional renovations & generously portioned rooms that beckon for memorable gatherings. From the stunning exterior spaces, HWD floors, natural gas FP, updated lighting, renovated BTHS & laundry room & the eat-in kitchen w/granite countertops & SS appliances, no space has been overlooked. Perfect for extended family or as a 2nd option for a primary suite, a main level BD is featured w/a full ensuite. The 2nd level offers 2 BDS & 2 BTHS, including the primary suite w/a walk-in closet & a luxurious ensuite. The finished LL offers a rec room & 2 flex rooms. Outside, your future paradise awaits on the Rideau River's Long Reach. A serene setting w/a fully fenced backyard, deck, interlock patio, manicured grounds, perennial gardens, fire pit, & a dock. Spectacular! (id:16400) Please visit : Multimedia link for more photos and information |
| Amenities NearbyGolf Nearby, Recreation Nearby, Shopping, Water Nearby | Community FeaturesFamily Oriented |
| FeaturesAutomatic Garage Door Opener | OwnershipFreehold |
| Parking Spaces8 | StorageStorage Shed |
| StructureDeck, Patio(s) | TransactionFor sale |
| ViewRiver view | WaterfrontWaterfront |
| Zoning DescriptionResidential |
| Bedrooms Main level3 | Bedrooms Lower level0 |
| AppliancesRefrigerator, Oven - Built-In, Cooktop, Dishwasher, Dryer, Microwave, Washer, Alarm System, Blinds | Basement DevelopmentFinished |
| BasementFull (Finished) | Constructed Date1969 |
| Construction Style AttachmentDetached | CoolingCentral air conditioning |
| Exterior FinishBrick | Fireplace PresentYes |
| Fireplace Total1 | FixtureCeiling fans |
| FlooringWall-to-wall carpet, Mixed Flooring, Hardwood, Tile | FoundationPoured Concrete |
| Bathrooms (Half)1 | Bathrooms (Total)4 |
| Heating FuelNatural gas | HeatingForced air |
| Storeys Total2 | TypeHouse |
| Utility WaterDrilled Well |
| Size Frontage99 ft ,11 in | AmenitiesGolf Nearby, Recreation Nearby, Shopping, Water Nearby |
| Landscape FeaturesLandscaped, Underground sprinkler | SewerSeptic System |
| Size Depth179 ft | Size Irregular99.91 ft X 179.04 ft (Irregular Lot) |
| Level | Type | Dimensions |
|---|---|---|
| Second level | Primary Bedroom | 11’8” x 22’3” |
| Second level | Other | 6’7” x 3’6” |
| Second level | 3pc Ensuite bath | 9’8” x 16’7” |
| Second level | Bedroom | 12’0” x 13’3” |
| Second level | 3pc Bathroom | 7’7” x 15’8” |
| Basement | Recreation room | 20’5” x 20’7” |
| Basement | Other | 14’11” x 10’11” |
| Basement | Other | 17’1” x 17’2” |
| Basement | Storage | 10’9” x 10’11” |
| Basement | Utility room | 17’9” x 12’7” |
| Main level | Foyer | 5’9” x 17’6” |
| Main level | Dining room | 12’2” x 18’0” |
| Main level | Kitchen | 16’11” x 12’0” |
| Main level | Eating area | 11’8” x 12’3” |
| Main level | Family room | 9’9” x 12’6” |
| Main level | 2pc Bathroom | 9’1” x 9’8” |
| Main level | Bedroom | 11’11” x 17’2” |
| Main level | 4pc Ensuite bath | 9’1” x 7’1” |
Powered by SoldPress.



