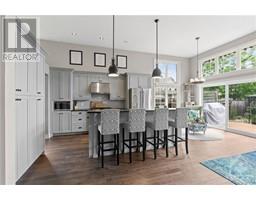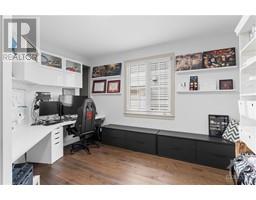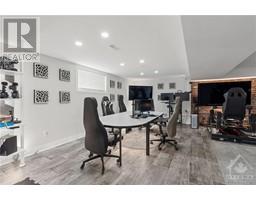| Bathrooms3 | Bedrooms3 |
| Property TypeSingle Family | Built in2007 |
|
Welcome to this stunning, ever popular, Brookside Bungalow nestled on a beautifully landscaped corner lot in the prestigious Stonebridge Golf Course community. Upon entry you're greeted by a mosaic tile design that sets the tone for this remarkable home. Enter the grand space w/vaulted ceiling. The remodeled Kitchen boasts, Stainless Appliances, open sightlines & modern layout. Main level features two spacious Bdrms, incl. a large Primary Suite w/access to deck, spa-like Ensuite Bath and walk-in closet w/convenient access to laundry rm. Guest Bdrm w/access to main bath. Additional amenities on the main flr incl. a dedicated office, separate, formal Dining Rm, and well-appointed laundry room. The basement level offers even more living space w/recreational area, 3rd bdrm & ensuite bath, a sound-attenuated studio ideal for YouTube production & streaming & specialized rm for 3D printing. 2-car garage w/storage. Experience luxury and modern living in this extraordinary home in Stonebridge. (id:16400) |
| Amenities NearbyGolf Nearby, Public Transit, Shopping | FeaturesCorner Site, Gazebo, Automatic Garage Door Opener |
| OwnershipFreehold | Parking Spaces6 |
| StorageStorage Shed | StructureDeck, Patio(s), Porch |
| TransactionFor sale | Zoning DescriptionResidential R3Z |
| Bedrooms Main level2 | Bedrooms Lower level1 |
| AppliancesRefrigerator, Dishwasher, Dryer, Hood Fan, Stove, Washer, Alarm System, Blinds | Architectural StyleBungalow |
| Basement DevelopmentFinished | BasementFull (Finished) |
| Constructed Date2007 | Construction Style AttachmentDetached |
| CoolingCentral air conditioning | Exterior FinishBrick, Siding |
| Fireplace PresentYes | Fireplace Total1 |
| FlooringWall-to-wall carpet, Hardwood, Tile | FoundationPoured Concrete |
| Bathrooms (Half)0 | Bathrooms (Total)3 |
| Heating FuelNatural gas | HeatingForced air |
| Storeys Total1 | TypeHouse |
| Utility WaterMunicipal water |
| Size Frontage52 ft ,4 in | AmenitiesGolf Nearby, Public Transit, Shopping |
| FenceFenced yard | Landscape FeaturesLandscaped |
| SewerMunicipal sewage system | Size Depth123 ft |
| Size Irregular52.33 ft X 123.04 ft (Irregular Lot) |
| Level | Type | Dimensions |
|---|---|---|
| Basement | Bedroom | 12'4" x 23'9" |
| Basement | 3pc Ensuite bath | 12'4" x 5'4" |
| Basement | Other | 7'7" x 5'4" |
| Basement | Recreation room | 25'6" x 35'8" |
| Basement | Workshop | 7'8" x 13'10" |
| Basement | Computer Room | 10'4" x 13'1" |
| Basement | Utility room | 19'5" x 20'3" |
| Main level | Foyer | 12'8" x 14'7" |
| Main level | Bedroom | 11'7" x 11'7" |
| Main level | 4pc Bathroom | 5'5" x 8'11" |
| Main level | Dining room | 13'4" x 13'0" |
| Main level | Laundry room | 6'1" x 8'4" |
| Main level | Office | 13'10" x 16'6" |
| Main level | Kitchen | 11'11" x 13'7" |
| Main level | Eating area | 11'11" x 8'5" |
| Main level | Living room/Fireplace | 13'7" x 22'5" |
| Main level | Primary Bedroom | 12'4" x 25'11" |
| Main level | 5pc Ensuite bath | 6'7" x 15'1" |
| Main level | Other | 5'7" x 12'9" |
| Main level | Other | 19'3" x 20'9" |
Powered by SoldPress.






























