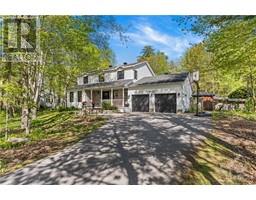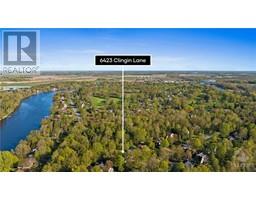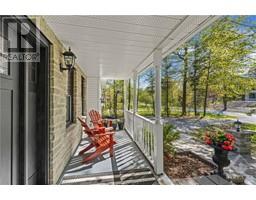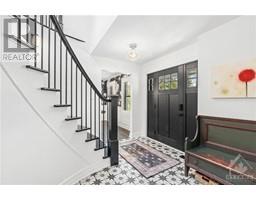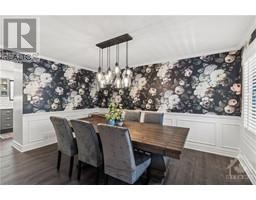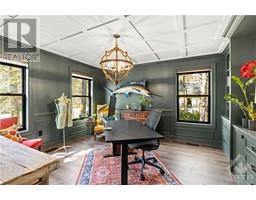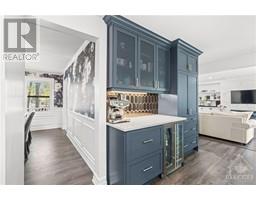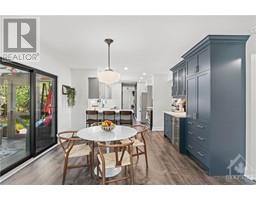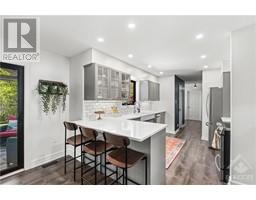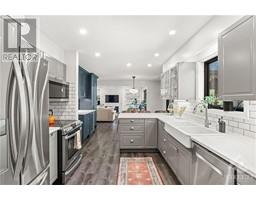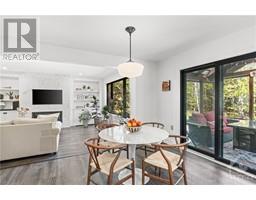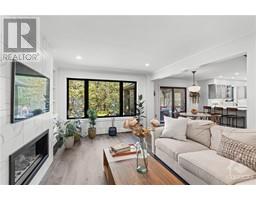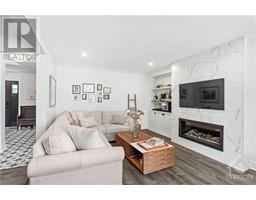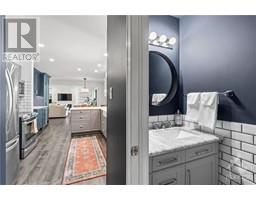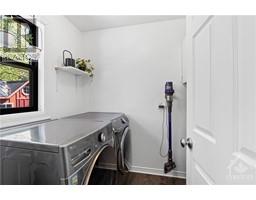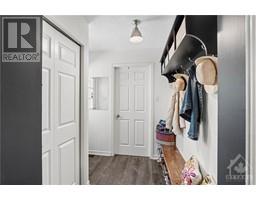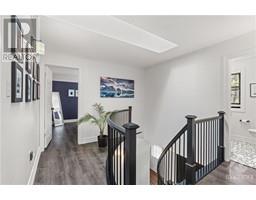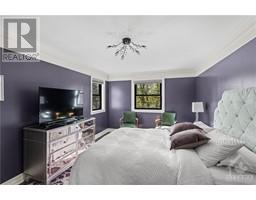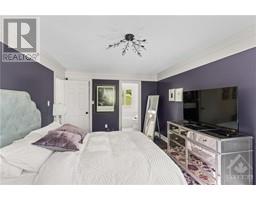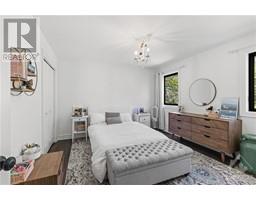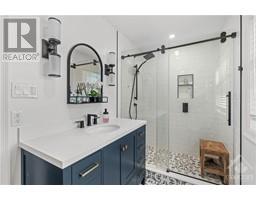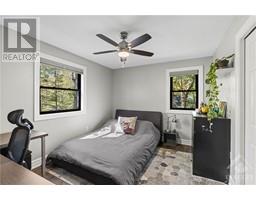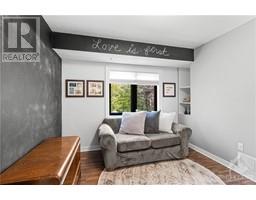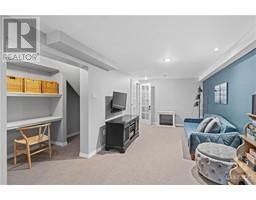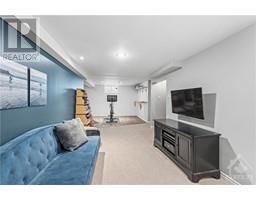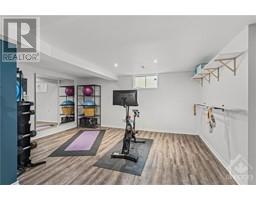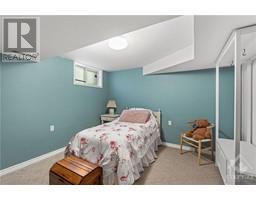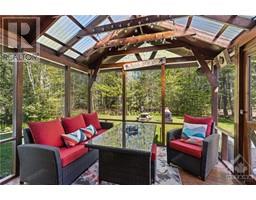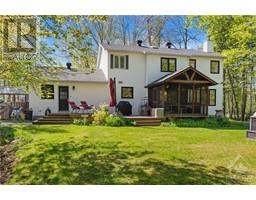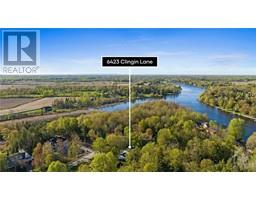| Bathrooms3 | Bedrooms5 |
| Property TypeSingle Family | Built in1989 |
| Lot Size0.51 acres |
|
A tree lined street that leads to the waterfront is where you will find this charming Manotick home. A fully updated 4+1 bedroom home in The Carleton Golf & Yacht Club community awaits those seeking the perfect blend of modern influences w/colonial style warmth. The sun soaked porch leads to an impressive main floor with den and formal dining room, each offering custom millwork and bright spaces. A newly designed kitchen, coffee bar and family room provide an open living space with access to an inviting screened in porch which is sure to be centre of nights entertaining. Upstairs offers 4 bedrooms and 2 bathrooms including a primary with walk in & ensuite and new main bathroom. The finished lower level features a rec room, gym area & bedroom. Outside take advantage of the only neighborhood in Manotick that can offer the scenery of a manicured private golf course, natural walking trails and pristine waterfront. Pack up, order your new kayak and get ready to LOVE where you LIVE! (id:16400) Please visit : Multimedia link for more photos and information |
| Amenities NearbyGolf Nearby, Recreation Nearby, Water Nearby | Community FeaturesFamily Oriented |
| FeaturesAutomatic Garage Door Opener | OwnershipFreehold |
| Parking Spaces6 | StorageStorage Shed |
| TransactionFor sale | Zoning DescriptionRESIDENTIAL |
| Bedrooms Main level4 | Bedrooms Lower level1 |
| AppliancesRefrigerator, Dishwasher, Dryer, Microwave Range Hood Combo, Stove, Washer, Wine Fridge, Blinds | Basement DevelopmentFinished |
| BasementFull (Finished) | Constructed Date1989 |
| Construction Style AttachmentDetached | CoolingCentral air conditioning |
| Exterior FinishSiding | Fireplace PresentYes |
| Fireplace Total1 | FlooringWall-to-wall carpet, Laminate, Ceramic |
| FoundationPoured Concrete | Bathrooms (Half)1 |
| Bathrooms (Total)3 | Heating FuelNatural gas |
| HeatingForced air | Storeys Total2 |
| TypeHouse | Utility WaterDrilled Well |
| Size Total0.51 ac | Size Frontage129 ft ,11 in |
| Access TypeWater access | AmenitiesGolf Nearby, Recreation Nearby, Water Nearby |
| SewerSeptic System | Size Depth169 ft ,10 in |
| Size Irregular0.51 |
| Level | Type | Dimensions |
|---|---|---|
| Second level | Bedroom | 12'7" x 11'8" |
| Second level | Bedroom | 10'1" x 9'9" |
| Second level | Bedroom | 12'7" x 10'4" |
| Second level | Primary Bedroom | 16'1" x 11'0" |
| Second level | 4pc Ensuite bath | Measurements not available |
| Second level | Other | Measurements not available |
| Second level | Full bathroom | Measurements not available |
| Lower level | Bedroom | 12'0" x 11'8" |
| Lower level | Storage | Measurements not available |
| Lower level | Recreation room | 29'0" x 9'1" |
| Main level | Den | 11'9" x 11'5" |
| Main level | Dining room | 14'4" x 10'9" |
| Main level | Foyer | Measurements not available |
| Main level | Family room | 16'11" x 11'3" |
| Main level | Laundry room | Measurements not available |
| Main level | Kitchen | 22'2" x 11'4" |
| Main level | Partial bathroom | Measurements not available |
Powered by SoldPress.
