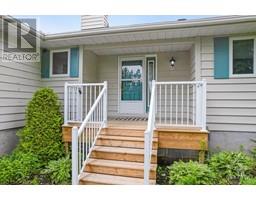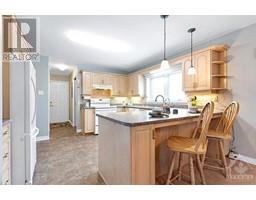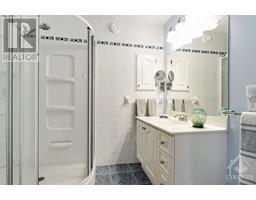| Bathrooms3 | Bedrooms3 |
| Property TypeAgriculture | Built in1995 |
| Lot Size521 acres |
640 MCCONNELL ROAD
COLDWELL BANKER FIRST OTTAWA REALTY
|
Enjoy endless hiking trails thru 521 tranquil woodland acres that also has lovely, well-maintained, bungalow. Set back from road for quiet privacy, 3 bed, 2 full bath home located at end of non-thru road that's maintained by township. Attractive front porch welcomes you inside to white bright foyer with a convenient closet. Livingroom offers wood-burning fireplace featuring marble hearth. Dining area open to Laurysen kitchen with peninsula and big window overlooking pastoral green landscape. Light-filled 3-season sunroom walls of windows and door to rear deck. Laundry room includes sink and door to side deck. Primary suite walk-in closet and 3-pc ensuite. Lower level hobby room, cold storage and large flex space awaiting your finishings. Furnace & propane-fired hot water tank 2019. Of 521 acres, 30 acres tillable. Wild garlic in bush. Conservation land tax incentive possible. Severance also possible. Hi-speed. Cell service. 5 mins Merrickville; 15-20 mins to Smiths Falls or Kemptville. (id:16400) Please visit : Multimedia link for more photos and information |
| Business TypeAgriculture, Forestry, Fishing and Hunting | Business Sub TypeHobby farm |
| CommunicationInternet Access | Community FeaturesSchool Bus |
| FeaturesAcreage, Private setting, Treed, Wooded area, Automatic Garage Door Opener | FarmHobby Farm |
| Parking Spaces12 | StorageStorage Shed |
| StructureDeck, Porch | TransactionFor sale |
| Zoning DescriptionRural + EP |
| Bedrooms Main level3 | Bedrooms Lower level0 |
| AppliancesRefrigerator, Dishwasher, Dryer, Hood Fan, Stove, Washer, Blinds | Architectural StyleBungalow |
| Basement DevelopmentPartially finished | BasementFull (Partially finished) |
| Constructed Date1995 | Construction Style AttachmentDetached |
| CoolingCentral air conditioning, Air exchanger | Exterior FinishWood siding |
| Fireplace PresentYes | Fireplace Total1 |
| FlooringMixed Flooring, Vinyl, Ceramic | FoundationPoured Concrete |
| Bathrooms (Half)1 | Bathrooms (Total)3 |
| Heating FuelPropane, Wood | HeatingForced air, Other |
| Storeys Total1 | TypeHouse |
| Utility WaterDrilled Well |
| Size Total521 ac | AcreageYes |
| Landscape FeaturesLandscaped | SewerSeptic System |
| Size Irregular521 |
| Level | Type | Dimensions |
|---|---|---|
| Lower level | Hobby room | 19'10" x 10'11" |
| Lower level | Storage | 11'0" x 3'3" |
| Lower level | Utility room | 44'4" x 29'9" |
| Main level | Porch | 10'11" x 6'6" |
| Main level | Foyer | 6'7" x 5'4" |
| Main level | Living room | 18'0" x 15'11" |
| Main level | Dining room | 13'0" x 11'4" |
| Main level | Kitchen | 13'0" x 11'10" |
| Main level | Sunroom | 12'0" x 12'0" |
| Main level | Laundry room | 7'9" x 6'8" |
| Main level | 2pc Bathroom | 5'1" x 5'0" |
| Main level | Primary Bedroom | 15'4" x 12'0" |
| Main level | Other | 6'2" x 4'5" |
| Main level | 3pc Ensuite bath | 6'1" x 4'3" |
| Main level | Bedroom | 11'7" x 11'0" |
| Main level | Bedroom | 13'1" x 8'9" |
| Main level | 4pc Bathroom | 11'8" x 7'2" |
| Main level | Foyer | 7'5" x 5'0" |
Powered by SoldPress.






























