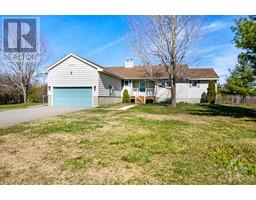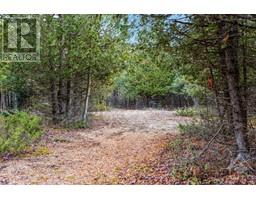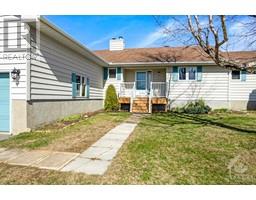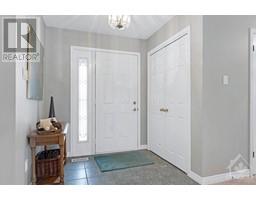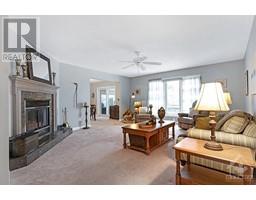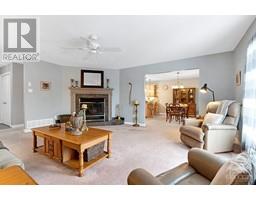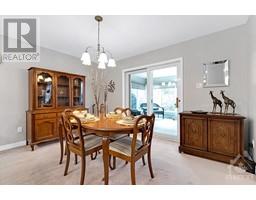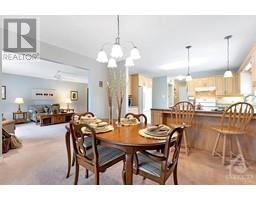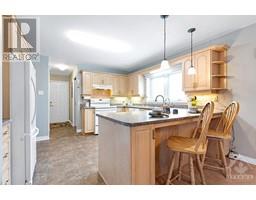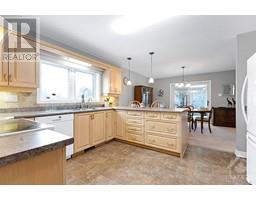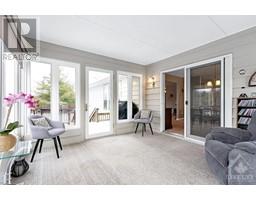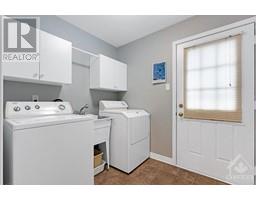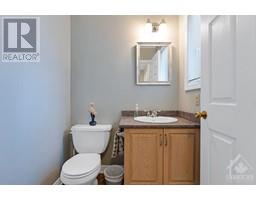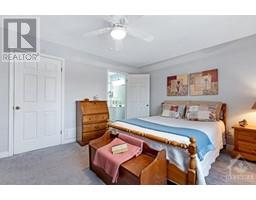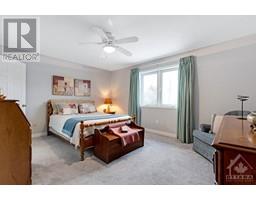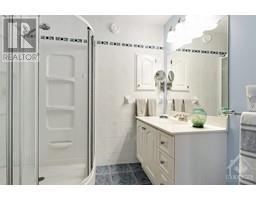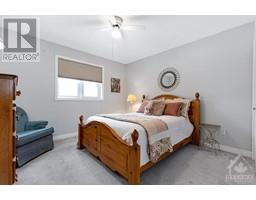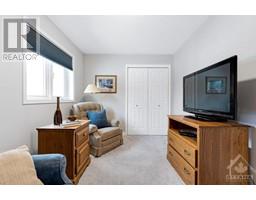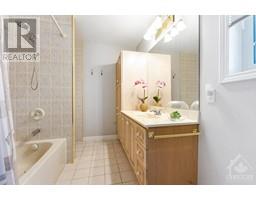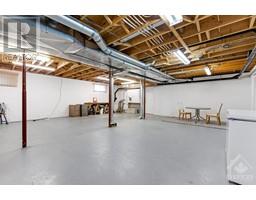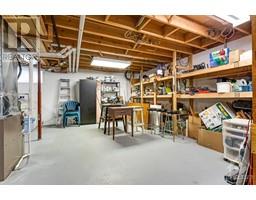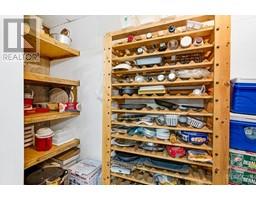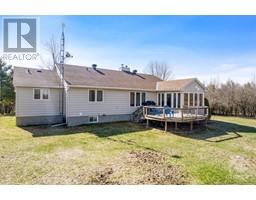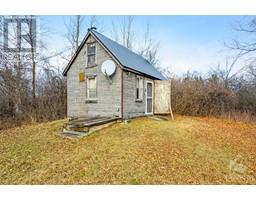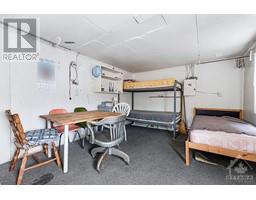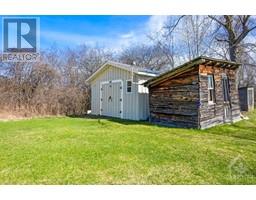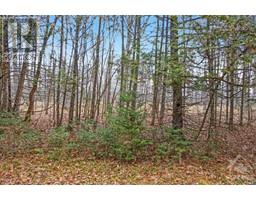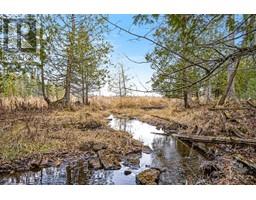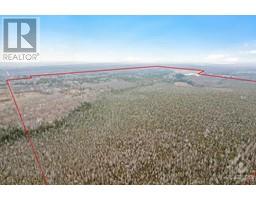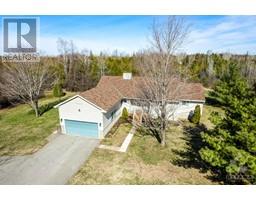| Bathrooms3 | Bedrooms3 |
| Property TypeSingle Family | Built in1995 |
| Lot Size521 acres |
640 MCCONNELL ROAD
COLDWELL BANKER FIRST OTTAWA REALTY
|
Tucked away on 521 quiet woodland acres, just 5 mins from Merrickville, attractive bungalow with attached double garage. Well designed, this one owner home is nestled at the end of non-thru township road. Living here, you can explore the splendors of nature along the endless hiking trails. Welcoming you to this 3bed, 3bath home is white bright foyer with closet. Livingroom offers wood-burning fireplace with marble hearth. Laurysen kitchen peninsula and big window above sink overlooking country landscape. Cheerful 3-season sunroom has walls of windows and door to back deck. Laundry room includes sink and door to side deck. Primary suite walk-in closet and 3-pc ensuite. Lower level hobby room, cold storage and large extended space awaiting your finishings. Furnace & propane-fired hot water tank 2019. Of 521 acres, 30 acres tillable. Wild garlic in the bush. Conservation land tax incentive possible. Severance also possible. Hi-speed. Cell service. 15-20 mins to Smiths Falls or Kemptville. (id:16400) Please visit : Multimedia link for more photos and information |
| CommunicationInternet Access | Community FeaturesSchool Bus |
| FeaturesAcreage, Private setting, Treed, Wooded area, Automatic Garage Door Opener | OwnershipFreehold |
| Parking Spaces12 | StorageStorage Shed |
| StructureDeck, Porch | TransactionFor sale |
| Zoning DescriptionRural + EP |
| Bedrooms Main level3 | Bedrooms Lower level0 |
| AppliancesRefrigerator, Dishwasher, Dryer, Hood Fan, Stove, Washer, Blinds | Architectural StyleBungalow |
| Basement DevelopmentPartially finished | BasementFull (Partially finished) |
| Constructed Date1995 | Construction Style AttachmentDetached |
| CoolingCentral air conditioning, Air exchanger | Exterior FinishWood siding |
| Fireplace PresentYes | Fireplace Total1 |
| FixtureCeiling fans | FlooringMixed Flooring, Vinyl, Ceramic |
| FoundationPoured Concrete | Bathrooms (Half)1 |
| Bathrooms (Total)3 | Heating FuelPropane, Wood |
| HeatingForced air, Other | Storeys Total1 |
| TypeHouse | Utility WaterDrilled Well |
| Size Total521 ac | Size Frontage1746 ft |
| AcreageYes | Landscape FeaturesLandscaped |
| SewerSeptic System | Size Depth5139 ft |
| Size Irregular521 |
| Level | Type | Dimensions |
|---|---|---|
| Lower level | Hobby room | 19'10" x 10'11" |
| Lower level | Storage | 11'0" x 3'3" |
| Lower level | Utility room | 44'4" x 29'9" |
| Main level | Porch | 10'11" x 6'6" |
| Main level | Foyer | 6'7" x 5'4" |
| Main level | Living room | 18'0" x 15'11" |
| Main level | Dining room | 13'0" x 11'4" |
| Main level | Kitchen | 13'0" x 11'10" |
| Main level | Sunroom | 12'0" x 12'0" |
| Main level | Laundry room | 7'9" x 6'8" |
| Main level | 2pc Bathroom | 5'1" x 5'0" |
| Main level | Primary Bedroom | 15'4" x 12'0" |
| Main level | Other | 6'2" x 4'5" |
| Main level | 3pc Ensuite bath | 6'1" x 4'3" |
| Main level | Bedroom | 11'7" x 11'0" |
| Main level | Bedroom | 13'1" x 8'9" |
| Main level | 4pc Bathroom | 11'8" x 7'2" |
| Main level | Foyer | 7'5" x 5'0" |
Powered by SoldPress.
