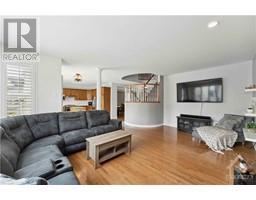| Bathrooms4 | Bedrooms5 |
| Property TypeSingle Family | Built in2008 |
|
Welcome to 631 Pine Vista Drive! Move-in-ready 4 bed, 3.5 bath single-family home offers ~3,000 sq ft of living space. Contemporary landscaping front & back yards, 9' ceilings on main, hardwood floors, pot lights, & stunning upgrades throughout! Open concept floor plan, offers a main floor office, Liv/Dining rms, Lrg Fam rm w/ gas fireplace, & a beautiful kitchen w/ island, tons of cabinetry, SS appliances & granite counters. Powder rm, mud rm to garage w/ laundry complete the main level. 2nd floor offers a generously spacious corridor w/ hardwood throughout, linking together 4 expansive bedrms & 2 full bathrms. Primary bed has double-sided fireplace, lrg walk-in closet & 5pc ensuite. Lower level is fully finished, offers a 5th bedrm, full bathrm, lrg rec rm & tons of storage. Maintenance free backyard w/ gorgeous landscaping, gazebo sitting area & above ground heated saltwater pool! This elevated home is in a desirable neighbourhood, close to schools, parks, transit, shopping, & more! (id:16400) Please visit : Multimedia link for more photos and information |
| Amenities NearbyPublic Transit, Recreation Nearby, Shopping | Community FeaturesFamily Oriented |
| FeaturesGazebo, Automatic Garage Door Opener | OwnershipFreehold |
| Parking Spaces6 | PoolAbove ground pool |
| StorageStorage Shed | TransactionFor sale |
| Zoning DescriptionResidential |
| Bedrooms Main level4 | Bedrooms Lower level1 |
| AppliancesRefrigerator, Dishwasher, Hood Fan, Stove, Alarm System, Blinds | Basement DevelopmentFinished |
| BasementFull (Finished) | Constructed Date2008 |
| Construction Style AttachmentDetached | CoolingCentral air conditioning |
| Exterior FinishBrick, Siding | Fireplace PresentYes |
| Fireplace Total2 | FixtureDrapes/Window coverings |
| FlooringHardwood, Tile | FoundationPoured Concrete |
| Bathrooms (Half)1 | Bathrooms (Total)4 |
| Heating FuelNatural gas | HeatingForced air |
| Storeys Total2 | TypeHouse |
| Utility WaterMunicipal water |
| Size Frontage47 ft ,4 in | AmenitiesPublic Transit, Recreation Nearby, Shopping |
| FenceFenced yard | Landscape FeaturesLandscaped |
| SewerMunicipal sewage system | Size Depth112 ft ,5 in |
| Size Irregular47.33 ft X 112.44 ft |
| Level | Type | Dimensions |
|---|---|---|
| Second level | 5pc Ensuite bath | 11'1" x 12'8" |
| Second level | Bedroom | 14'7" x 15'7" |
| Second level | Other | 10'1" x 10'0" |
| Second level | Full bathroom | 8'6" x 5'11" |
| Second level | Bedroom | 12'5" x 17'9" |
| Second level | Primary Bedroom | 18'5" x 17'9" |
| Second level | Bedroom | 12'2" x 11'0" |
| Basement | 3pc Bathroom | 9'1" x 5'3" |
| Basement | Utility room | 14'0" x 9'11" |
| Basement | Recreation room | 23'8" x 14'7" |
| Basement | Bedroom | 26'3" x 12'6" |
| Basement | Playroom | 17'9" x 15'4" |
| Basement | Storage | 8'6" x 6'9" |
| Basement | Wine Cellar | 7'2" x 9'8" |
| Main level | Foyer | 18'8" x 4'9" |
| Main level | Den | 11'9" x 10'2" |
| Main level | Dining room | 10'6" x 10'0" |
| Main level | Partial bathroom | 5'8" x 5'5" |
| Main level | Kitchen | 18'10" x 13'5" |
| Main level | Laundry room | 6'5" x 10'3" |
| Main level | Family room | 21'8" x 14'4" |
| Main level | Living room | 10'6" x 10'0" |
Powered by SoldPress.






























