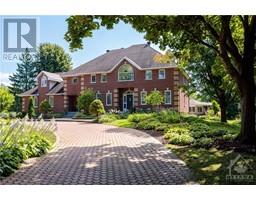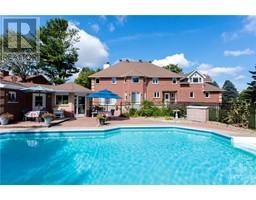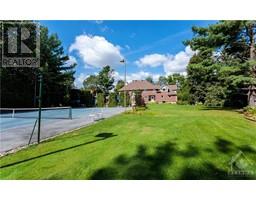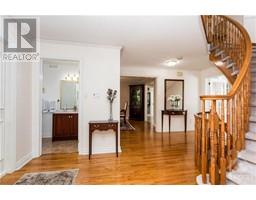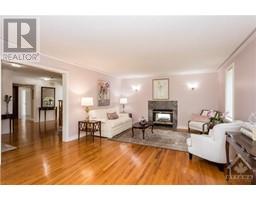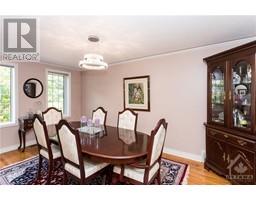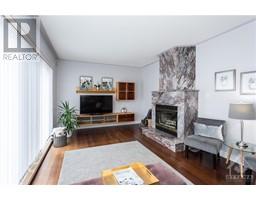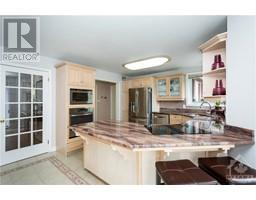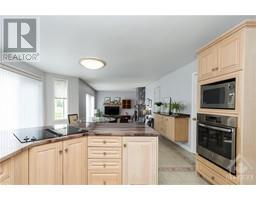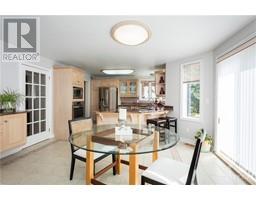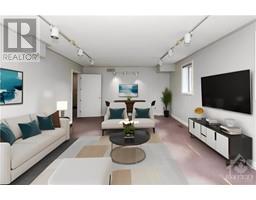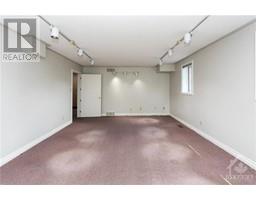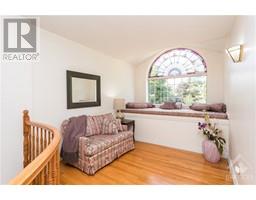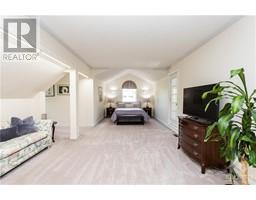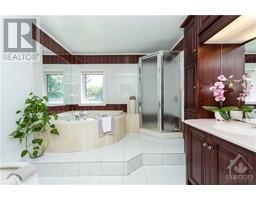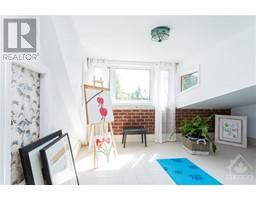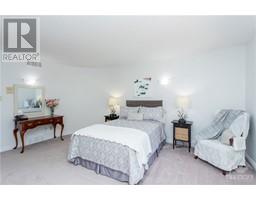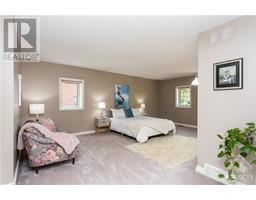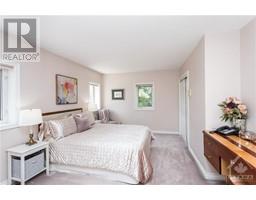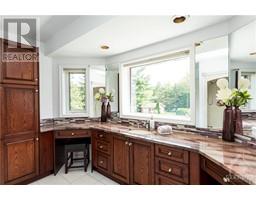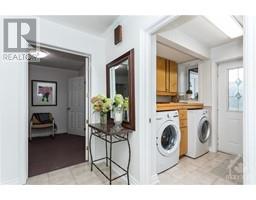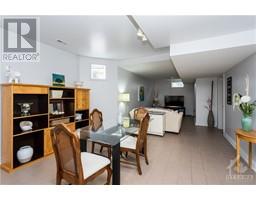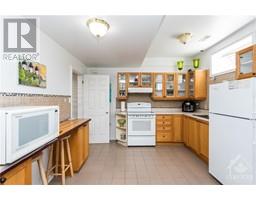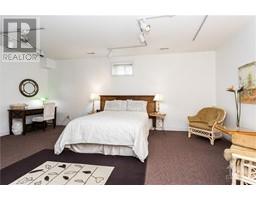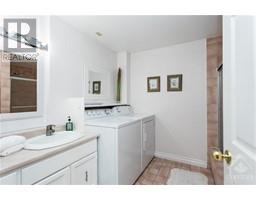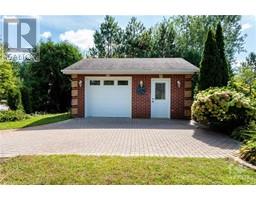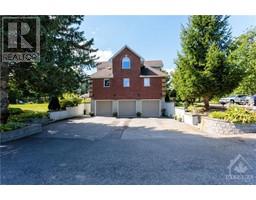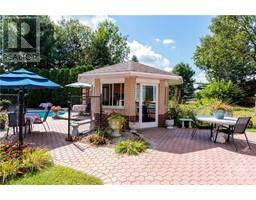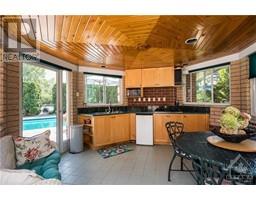| Bathrooms6 | Bedrooms5 |
| Property TypeSingle Family | Built in1990 |
|
Perfect for the Multigenerational family and/or Home Based Business, Echo Manor is a full brick and ICF (insulated concrete form) constructed estate backing on the 17th hole of the prestigious Emerald Links Golf Course. This quality built home has been meticulously maintained by the original-owner and with over 4500 sqft boasts formal living/dining room, open kitchen with S/S appliances, family room, 4 generous bedrooms above grade, 4 full/2half baths, and a full separate basement suite! A main level flex space is perfect for the home business, a second private inlaw retreat or additional living space. The rear yard is your own private country club with with an inground pool, pool house with bathroom & kitchen and a full sized tennis court with lighting, a true entertainers paradise! A insulated attached 3 car garage with basement access and a separate detached brick garage will ensure you have plenty of storage for the toys! Please see attachments and virtual tour for additional info. (id:16400) Please visit : Multimedia link for more photos and information |
| Amenities NearbyGolf Nearby | FeaturesPark setting, Automatic Garage Door Opener |
| OwnershipFreehold | Parking Spaces20 |
| PoolInground pool | StorageStorage Shed |
| StructureClubhouse, Tennis Court | TransactionFor sale |
| Zoning DescriptionRR4[512r] |
| Bedrooms Main level4 | Bedrooms Lower level1 |
| AppliancesRefrigerator, Oven - Built-In, Cooktop, Dishwasher, Dryer, Hood Fan, Microwave, Washer, Alarm System, Blinds | Basement DevelopmentFinished |
| BasementFull (Finished) | Constructed Date1990 |
| Construction Style AttachmentDetached | CoolingCentral air conditioning |
| Exterior FinishBrick | Fireplace PresentYes |
| Fireplace Total1 | FlooringWall-to-wall carpet, Hardwood, Tile |
| Bathrooms (Half)2 | Bathrooms (Total)6 |
| Heating FuelElectric, Other | HeatingForced air, Heat Pump |
| Storeys Total2 | TypeHouse |
| Utility WaterDrilled Well |
| Size Frontage130 ft | AmenitiesGolf Nearby |
| Landscape FeaturesUnderground sprinkler | SewerSeptic System |
| Size Depth346 ft | Size Irregular130 ft X 346 ft (Irregular Lot) |
| Level | Type | Dimensions |
|---|---|---|
| Second level | 4pc Bathroom | 11'3" x 12'9" |
| Second level | 5pc Ensuite bath | 11'6" x 9'7" |
| Second level | Bedroom | 21'3" x 16'10" |
| Second level | Bedroom | 12'0" x 17'7" |
| Second level | Bedroom | 16'5" x 14'11" |
| Second level | Primary Bedroom | 21'4" x 35'0" |
| Second level | Hobby room | 9'7" x 14'2" |
| Second level | Library | 11'6" x 9'1" |
| Second level | Other | 11'6" x 10'7" |
| Basement | 4pc Bathroom | 8'4" x 10'3" |
| Basement | Mud room | 10'1" x 10'2" |
| Basement | Utility room | 11'10" x 10'2" |
| Basement | Kitchen | 11'4" x 8'8" |
| Basement | Dining room | 14'4" x 12'8" |
| Basement | Living room | 11'4" x 18'0" |
| Basement | Primary Bedroom | 20'11" x 14'5" |
| Basement | Storage | 16'6" x 10'8" |
| Main level | Living room | 21'0" x 14'4" |
| Main level | Family room | 11'8" x 17'10" |
| Main level | Dining room | 16'2" x 10'0" |
| Main level | Foyer | 17'4" x 13'10" |
| Main level | Office | 11'3" x 9'1" |
| Main level | 2pc Bathroom | 7'3" x 4'5" |
| Main level | Kitchen | 12'3" x 10'5" |
| Main level | 2pc Bathroom | 8'1" x 3'3" |
| Main level | Recreation room | 19'11" x 23'7" |
| Main level | Eating area | 14'9" x 12'7" |
| Main level | Laundry room | 6'8" x 10'7" |
| Main level | Media | 21'9" x 12'7" |
| Other | 3pc Bathroom | Measurements not available |
Powered by SoldPress.
