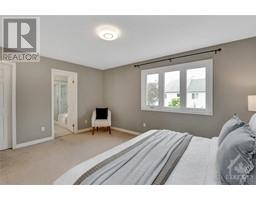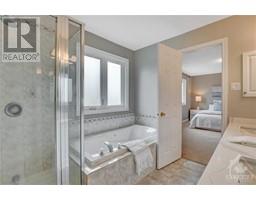| Bathrooms3 | Bedrooms4 |
| Property TypeSingle Family | Built in1998 |
|
Detached home in quite neighbourhood. Interlocked driveway & walkway, & charming covered porch. Recently updated most light fixtures. Main-level large living & dining room W/decorative columns & crown moulding. Open-concept kitchen with breakfast room offers full wall of pantry cabinets for ample storage & large Southwest-facing bay window that floods space W/natural light. Family room features large window overlooking backyard and cozy gas fireplace. Oak hardwood floors grace entire main level & 2nd hall. Primary bedroom W/ample space, WIC & luxurious 5PC ensuite. 2nd Lvl also Incl. 3 spacious BRs. Partly Fin. Bsmt offers potential for personalized design & Incl. large cold storage area & workshop. Fully fenced B/Y features deck, perfect for relaxation, & is SW-facing to maximize sunlight exposure. TOP schools of St Andrew School, Adrienne Clarkson ES & Longfields Davidson Hts. Walk to schools, parks, bus stops & cafes. Close to grocery stores, gyms, gas stations & more amenities. (id:16400) Please visit : Multimedia link for more photos and information |
| Amenities NearbyPublic Transit, Recreation Nearby, Shopping | Community FeaturesFamily Oriented, School Bus |
| FeaturesAutomatic Garage Door Opener | OwnershipFreehold |
| Parking Spaces6 | StorageStorage Shed |
| StructureDeck | TransactionFor sale |
| Zoning DescriptionResidential |
| Bedrooms Main level4 | Bedrooms Lower level0 |
| AppliancesRefrigerator, Dishwasher, Dryer, Hood Fan, Washer, Blinds | Basement DevelopmentUnfinished |
| BasementFull (Unfinished) | Constructed Date1998 |
| Construction Style AttachmentDetached | CoolingCentral air conditioning, Air exchanger |
| Exterior FinishBrick, Siding | Fireplace PresentYes |
| Fireplace Total1 | FixtureDrapes/Window coverings |
| FlooringWall-to-wall carpet, Hardwood, Tile | FoundationPoured Concrete |
| Bathrooms (Half)1 | Bathrooms (Total)3 |
| Heating FuelNatural gas | HeatingForced air |
| Storeys Total2 | TypeHouse |
| Utility WaterMunicipal water |
| Size Frontage34 ft ,3 in | AmenitiesPublic Transit, Recreation Nearby, Shopping |
| FenceFenced yard | SewerMunicipal sewage system |
| Size Depth108 ft ,3 in | Size Irregular34.27 ft X 108.27 ft |
| Level | Type | Dimensions |
|---|---|---|
| Second level | Primary Bedroom | 15'4" x 11'6" |
| Second level | Bedroom | 11'9" x 10'11" |
| Second level | Bedroom | 11'9" x 9'7" |
| Second level | Bedroom | 12'5" x 8'1" |
| Second level | 5pc Ensuite bath | Measurements not available |
| Second level | Other | Measurements not available |
| Second level | 3pc Bathroom | Measurements not available |
| Basement | Storage | Measurements not available |
| Basement | Utility room | Measurements not available |
| Basement | Workshop | Measurements not available |
| Main level | Living room | 14'5" x 11'7" |
| Main level | Family room/Fireplace | 12'4" x 10'7" |
| Main level | Dining room | 11'7" x 10'8" |
| Main level | Eating area | 10'7" x 6'4" |
| Main level | Kitchen | 7'11" x 6'4" |
| Main level | Laundry room | 6'8" x 6'6" |
| Main level | Porch | Measurements not available |
| Main level | Foyer | Measurements not available |
| Main level | 2pc Bathroom | Measurements not available |
Powered by SoldPress.






























