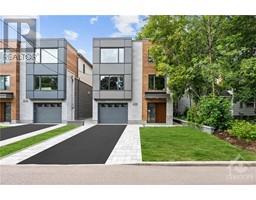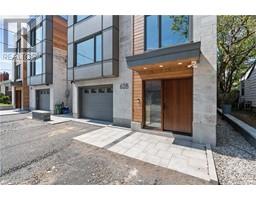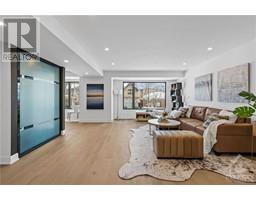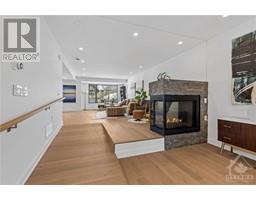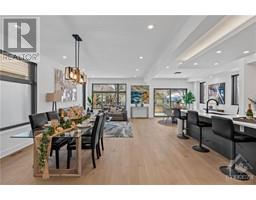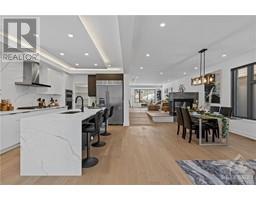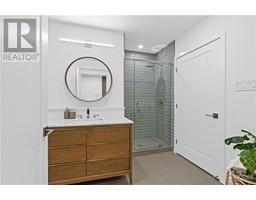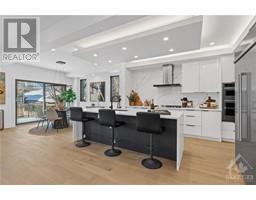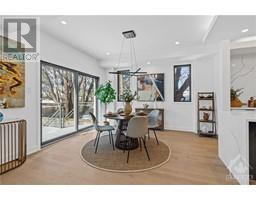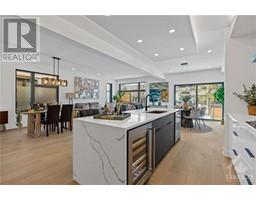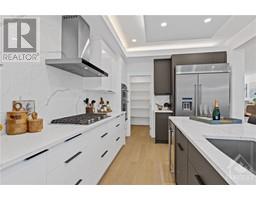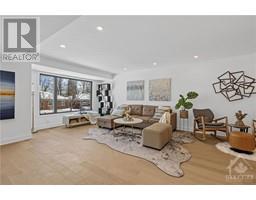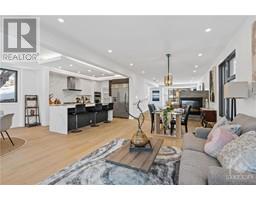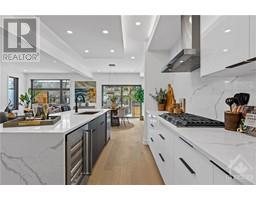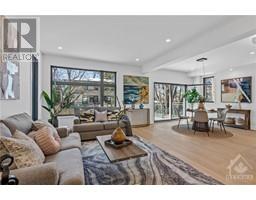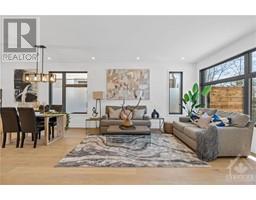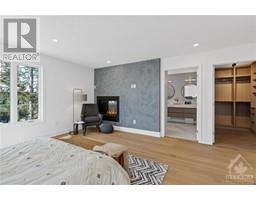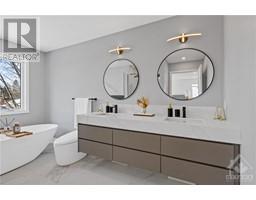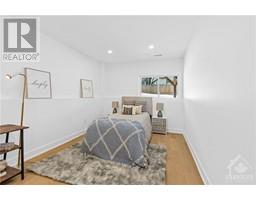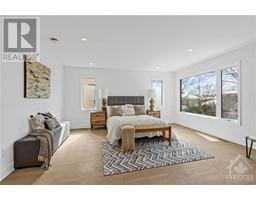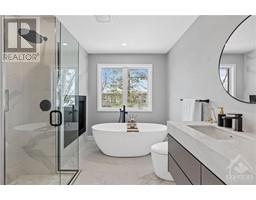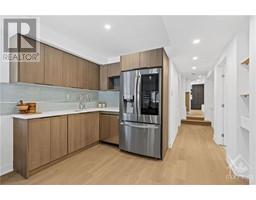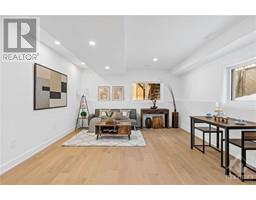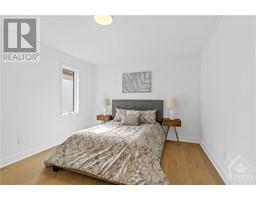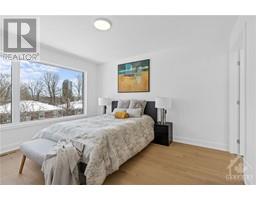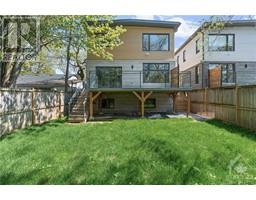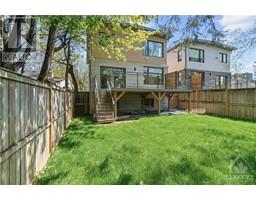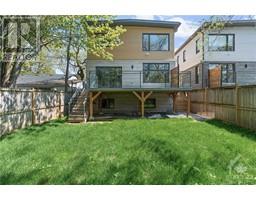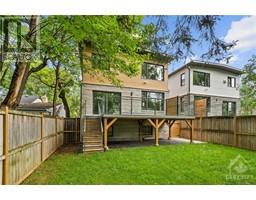| Bathrooms5 | Bedrooms4 |
| Property TypeSingle Family | Built in2023 |
628 PARKVIEW ROAD
COLDWELL BANKER FIRST OTTAWA REALTY
|
Simply perfection. Well thought out luxurious 4 bed, 5 bath home with approx 3700+sqft. Hampton Park is a 2 minute walk but while being nestled in a quiet area of westboro with easy access to shopping, grocery, restaurants, 417 highway & more! Widened driveway to park multiple vehicles & extra deep single car garage. Unbelievable features including a glass panel elevator, floating staircase, fully mobility accessible friendly, & potential of an in-law suite. Main floor bedroom, bathroom & dynamic flex space with kitchen! 2nd floor with a show-stopping chef's kitchen, lavish island, bar seating, ample cabinetry spaces, high end appliances & oversized walk-in pantry. Easy access to backyard that's fully fenced coupled with an oversized composite balcony deck & glass panels. 3rd floor with 2 ensuites! Master bedroom retreat with two-sided fireplace, 6pc spa inspired bathroom with heated floors. Modern, sleek, dynamic home. Truly a home that has lifestyle, luxury, & location all over it! (id:16400) Please visit : Multimedia link for more photos and information |
| Amenities NearbyPublic Transit, Recreation Nearby, Shopping | Community FeaturesFamily Oriented |
| FeaturesPark setting, Elevator, Balcony, Automatic Garage Door Opener | OwnershipFreehold |
| Parking Spaces3 | TransactionFor sale |
| Zoning DescriptionRESIDENTIAL |
| Bedrooms Main level4 | Bedrooms Lower level0 |
| AppliancesRefrigerator, Oven - Built-In, Dishwasher, Hood Fan, Stove, Washer, Wine Fridge | Basement DevelopmentNot Applicable |
| Basement FeaturesSlab | BasementUnknown (Not Applicable) |
| Constructed Date2023 | Construction Style AttachmentDetached |
| CoolingCentral air conditioning, Air exchanger | Exterior FinishStone, Brick, Siding |
| Fireplace PresentYes | Fireplace Total2 |
| Fire ProtectionSmoke Detectors | FlooringHardwood, Tile |
| Bathrooms (Half)1 | Bathrooms (Total)5 |
| Heating FuelNatural gas | HeatingForced air |
| Storeys Total3 | TypeHouse |
| Utility WaterMunicipal water |
| Size Frontage35 ft | Access TypeHighway access |
| AmenitiesPublic Transit, Recreation Nearby, Shopping | FenceFenced yard |
| SewerMunicipal sewage system | Size Depth110 ft |
| Size Irregular35 ft X 110 ft |
| Level | Type | Dimensions |
|---|---|---|
| Second level | Living room | 24'3" x 13'5" |
| Second level | Family room | 13'8" x 12'11" |
| Second level | Dining room | 13'5" x 10'10" |
| Second level | Kitchen | 15'2" x 10'7" |
| Second level | 2pc Bathroom | Measurements not available |
| Second level | Eating area | 10'1" x 7'10" |
| Third level | Primary Bedroom | 15'10" x 15'9" |
| Third level | 6pc Ensuite bath | Measurements not available |
| Third level | Other | Measurements not available |
| Third level | Laundry room | 8'7" x 6'0" |
| Third level | Bedroom | 13'0" x 11'3" |
| Third level | 3pc Bathroom | Measurements not available |
| Third level | Bedroom | 12'9" x 10'2" |
| Third level | Other | Measurements not available |
| Third level | 3pc Ensuite bath | Measurements not available |
| Third level | Loft | 12'7" x 7'2" |
| Main level | Foyer | 7'7" x 7'0" |
| Main level | 3pc Bathroom | Measurements not available |
| Main level | Recreation room | 12'2" x 11'9" |
| Main level | Kitchen | 7'10" x 6'11" |
| Main level | Bedroom | 14'9" x 7'5" |
Powered by SoldPress.
